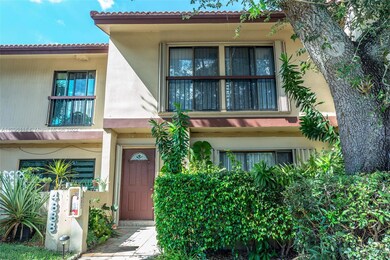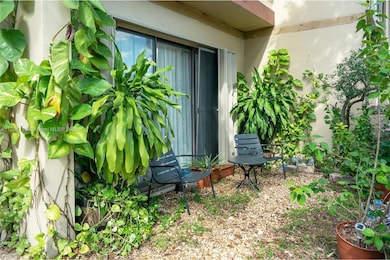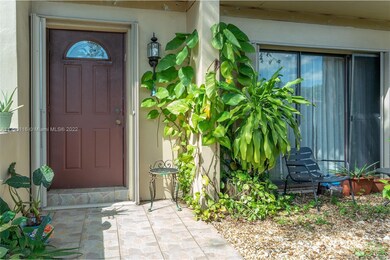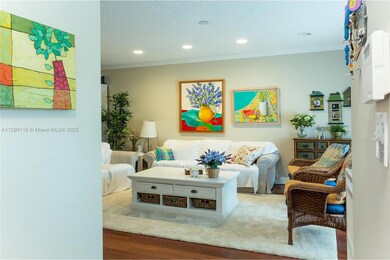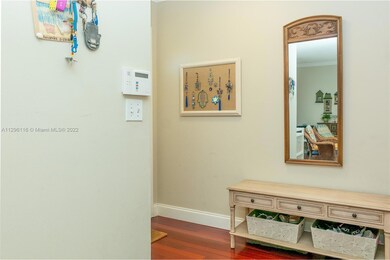
4888 Sheridan St Unit 5 Hollywood, FL 33021
Hollywood Hills NeighborhoodEstimated Value: $412,000 - $458,000
Highlights
- Wood Flooring
- Community Pool
- Formal Dining Room
- Garden View
- Breakfast Area or Nook
- Complete Accordion Shutters
About This Home
As of March 2023This gorgeous and spacious 3-bedroom, 2.5-bathroom townhome has everything you are looking for! From plenty of closet space, to two patios, (one in the front of the townhome, one in the back), and a laundry room equipped with full sized washer and dryer. This townhome is perfect for anyone looking for comfort and style. With woodwork throughout, the flawless layout and accordion shutters throughout, this townhome is a winner. This family oriented community features a pool, kids playground, basketball & tennis court and a clubhouse. Situated within walking distance to houses of worship, public schools, shopping, restaurants, the T.Y Park, the green and yellow market and I-95. Easy to Show, Equal Housing Opportunity
Last Agent to Sell the Property
Grand Realty of America, Corp. License #3215027 Listed on: 11/01/2022

Townhouse Details
Home Type
- Townhome
Est. Annual Taxes
- $2,890
Year Built
- Built in 1982
Lot Details
- 871
Interior Spaces
- 1,900 Sq Ft Home
- Formal Dining Room
- Garden Views
Kitchen
- Breakfast Area or Nook
- Electric Range
- Dishwasher
Flooring
- Wood
- Parquet
Bedrooms and Bathrooms
- 3 Bedrooms
- Primary Bedroom Upstairs
- Shower Only
Laundry
- Dryer
- Washer
Home Security
Parking
- 2 Car Parking Spaces
- Guest Parking
- Assigned Parking
Schools
- Sheridan Hills Elementary School
- Attucks Middle School
- Hollywood Hl High School
Additional Features
- Porch
- West of U.S. Route 1
- Central Heating and Cooling System
Listing and Financial Details
- Assessor Parcel Number 514207AC0440
Community Details
Overview
- Property has a Home Owners Association
- Classic Towne Houses Condos
- Classic Towne Houses Subdivision
Recreation
- Community Pool
Pet Policy
- Breed Restrictions
Additional Features
- Secure Lobby
- Complete Accordion Shutters
Ownership History
Purchase Details
Home Financials for this Owner
Home Financials are based on the most recent Mortgage that was taken out on this home.Purchase Details
Home Financials for this Owner
Home Financials are based on the most recent Mortgage that was taken out on this home.Purchase Details
Similar Homes in Hollywood, FL
Home Values in the Area
Average Home Value in this Area
Purchase History
| Date | Buyer | Sale Price | Title Company |
|---|---|---|---|
| Slugh Mitchell | $410,000 | -- | |
| Borzutzky Miguel | $180,000 | Micasa Title Services Inc | |
| Lyons Kimberly | $90,000 | -- |
Mortgage History
| Date | Status | Borrower | Loan Amount |
|---|---|---|---|
| Open | Slugh Mitchell | $307,500 | |
| Previous Owner | Saldarini Kimberly | $20,000 | |
| Previous Owner | Lyons Kimberly | $161,500 | |
| Previous Owner | Lyons Kimberly | $123,750 | |
| Previous Owner | Lyons Kimberly | $81,900 | |
| Previous Owner | Lyons Kimberly | $78,000 |
Property History
| Date | Event | Price | Change | Sq Ft Price |
|---|---|---|---|---|
| 03/27/2023 03/27/23 | Sold | $410,000 | -5.9% | $216 / Sq Ft |
| 11/01/2022 11/01/22 | For Sale | $435,500 | +141.9% | $229 / Sq Ft |
| 06/20/2013 06/20/13 | Sold | $180,000 | -5.2% | $100 / Sq Ft |
| 05/08/2013 05/08/13 | Pending | -- | -- | -- |
| 02/04/2013 02/04/13 | Price Changed | $189,900 | -4.6% | $106 / Sq Ft |
| 11/05/2012 11/05/12 | For Sale | $199,000 | -- | $111 / Sq Ft |
Tax History Compared to Growth
Tax History
| Year | Tax Paid | Tax Assessment Tax Assessment Total Assessment is a certain percentage of the fair market value that is determined by local assessors to be the total taxable value of land and additions on the property. | Land | Improvement |
|---|---|---|---|---|
| 2025 | $7,554 | $390,900 | $39,090 | $351,810 |
| 2024 | $3,149 | $385,700 | $38,570 | $347,130 |
| 2023 | $3,149 | $175,280 | $0 | $0 |
| 2022 | $2,973 | $170,180 | $0 | $0 |
| 2021 | $2,890 | $165,230 | $0 | $0 |
| 2020 | $2,838 | $162,950 | $0 | $0 |
| 2019 | $2,805 | $159,290 | $0 | $0 |
| 2018 | $2,677 | $156,320 | $0 | $0 |
| 2017 | $2,556 | $153,110 | $0 | $0 |
| 2016 | $2,543 | $149,970 | $0 | $0 |
| 2015 | $2,603 | $150,630 | $0 | $0 |
| 2014 | $2,706 | $154,800 | $0 | $0 |
| 2013 | -- | $84,570 | $8,460 | $76,110 |
Agents Affiliated with this Home
-
Tomas Funes

Seller's Agent in 2023
Tomas Funes
Grand Realty of America, Corp.
(786) 657-8689
2 in this area
21 Total Sales
-
Alejandra Goldstein

Seller Co-Listing Agent in 2023
Alejandra Goldstein
Grand Realty of America, Corp.
(786) 326-2319
1 in this area
26 Total Sales
-
S
Seller's Agent in 2013
Shelley Josephson
MMLS Assoc.-Inactive Member
-
J
Buyer's Agent in 2013
Jannicha Forte
The Keyes Company
(954) 214-7170
Map
Source: MIAMI REALTORS® MLS
MLS Number: A11296116
APN: 51-42-07-AC-0440
- 4742 Sheridan St Unit 6
- 2231 N 49th Ave
- 17 Boxwood Rd
- 2119 N 49th Ave
- 36 Eastmont Rd
- 2221 N 46th Ave
- 2806 N 46th Ave Unit D539
- 2806 N 46th Ave Unit D242
- 2810 N 46th Ave Unit F460
- 2808 N 46th Ave Unit E650
- 2818 N 46th Ave Unit K585
- 2808 N 46th Ave Unit E450
- 2802 N 46th Ave Unit B513
- 2802 N 46th Ave Unit B315
- 2810 N 46th Ave Unit F462
- 2808 N 46th Ave Unit E353
- 2802 N 46th Ave Unit B319
- 2808 N 46th Ave Unit 245
- 2816 N 46th Ave Unit J682
- 2808 N 46th Ave Unit E453
- 4888 Sheridan St Unit 5
- 4886 Sheridan St Unit 4
- 4890 Sheridan St Unit 6
- 4884 Sheridan St Unit 3
- 4882 Sheridan St Unit 2
- 4880 Sheridan St Unit 1
- 4862 Sheridan St Unit 2
- 4864 4864 Sheridan St # 3 Unit 3
- 4864 Sheridan St
- 4860 Sheridan St Unit 77
- 4926 Sheridan St Unit 7
- 4866 Sheridan St Unit 4
- 4928 Sheridan St
- 4924 Sheridan St
- 4868 Sheridan St Unit 5
- 4922 Sheridan St Unit 5
- 4870 Sheridan St Unit 6
- 4902 Sheridan St Unit 2
- 4900 Sheridan St Unit 1
- 4904 Sheridan St Unit 3

