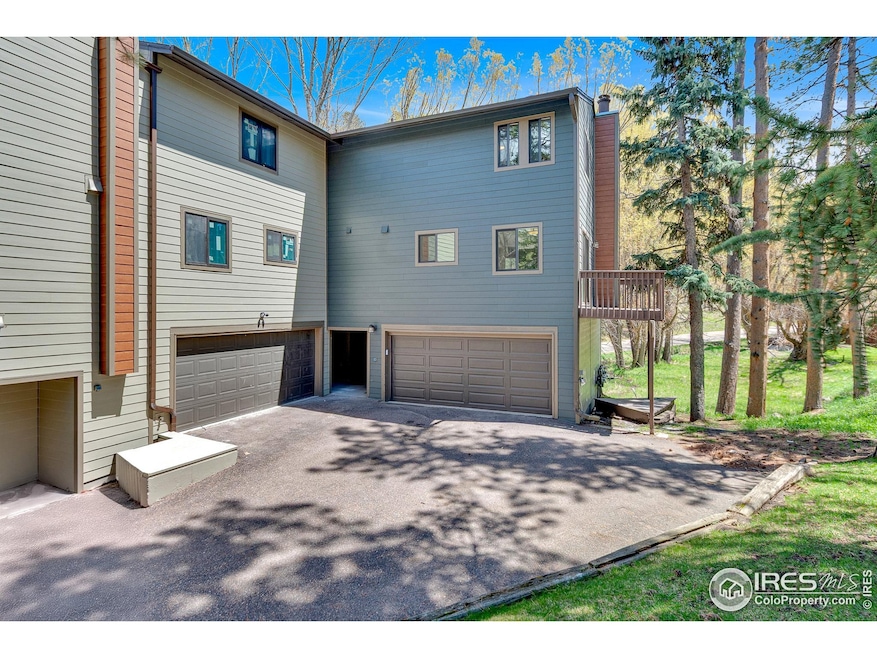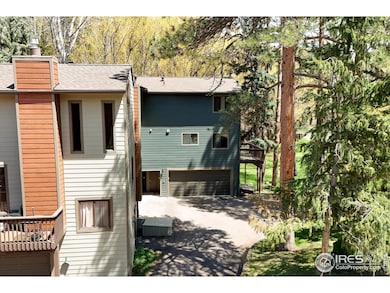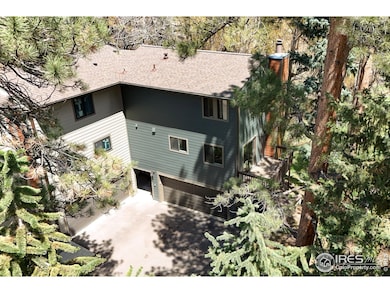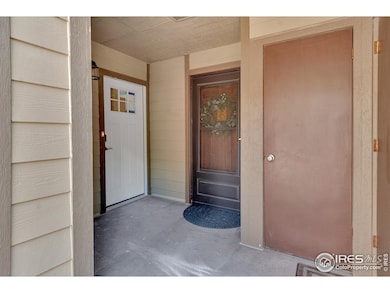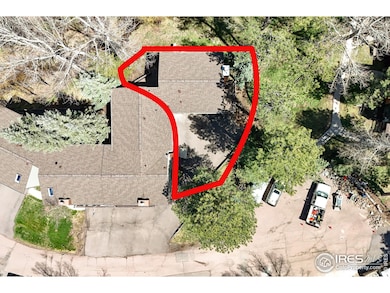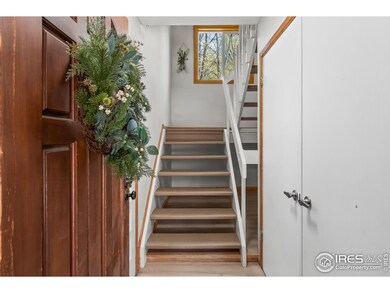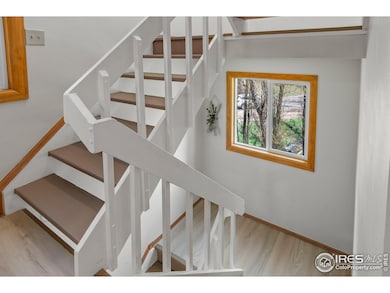4888 Silver Spruce Ln Unit 51 Evergreen, CO 80439
Estimated payment $3,240/month
Highlights
- Open Floorplan
- End Unit
- Balcony
- Wilmot Elementary School Rated A-
- Hiking Trails
- 2 Car Attached Garage
About This Home
Look no further for your perfect home in Evergreen! Location is key and you won't be disappointed. Walking distance to Evergreen Lake, Three Sisters Park, close to downtown Evergreen and much more. If you enjoy hiking, biking, fishing, ice fishing then you won't be disappointed! You are only a 45 minute drive to Denver. This is an end unit so it eliminates one side of neighbors, and you will have minimal shared wall space. No obstructions to your windows. The spacious 2 bed unit with wood burning fire place is beaming with natural light. The home has been updated with new ducts throughout the house, new water heater, furnace, flooring/carpet, paint, light fixtures, new appliances and bathrooms have been completely remodeled. The roof was replaced in 2024 with Class 4 shingles as well as the siding. Covered entry links the home and garage as well as an exterior small storage area. Beautiful tall trees and a small flowing brook are visible from the deck and perfect to take in all that nature has to offer. If you enjoy wildlife there is an abundance here for you to enjoy. If you are looking for your forever home or your weekend getaway don't let this one get away!
Listing Agent
Berkshire Hathaway HomeServices Colorado Real Estate Brighton Listed on: 05/14/2025

Townhouse Details
Home Type
- Townhome
Est. Annual Taxes
- $2,602
Year Built
- Built in 1977
Lot Details
- 653 Sq Ft Lot
- End Unit
HOA Fees
- $388 Monthly HOA Fees
Parking
- 2 Car Attached Garage
- Heated Garage
- Garage Door Opener
Home Design
- Wood Frame Construction
- Composition Roof
- Composition Shingle
Interior Spaces
- 1,457 Sq Ft Home
- 2-Story Property
- Open Floorplan
- Ceiling Fan
- Living Room with Fireplace
Kitchen
- Electric Oven or Range
- Dishwasher
- Disposal
Flooring
- Carpet
- Luxury Vinyl Tile
Bedrooms and Bathrooms
- 2 Bedrooms
- Walk-In Closet
- Primary Bathroom is a Full Bathroom
Laundry
- Laundry on main level
- Washer and Dryer Hookup
Home Security
Outdoor Features
- Balcony
Schools
- Wilmot Elementary School
- Evergreen Middle School
- Evergreen High School
Utilities
- Cooling Available
- Forced Air Heating System
- High Speed Internet
- Cable TV Available
Listing and Financial Details
- Assessor Parcel Number 092273
Community Details
Overview
- Association fees include trash, snow removal, ground maintenance, maintenance structure
- Silver Spruce Village Association, Phone Number (303) 674-8268
- Silver Spruce Village Condos Ph #1 & 2 Supp Subdivision
Recreation
- Hiking Trails
Additional Features
- Community Storage Space
- Fire and Smoke Detector
Map
Home Values in the Area
Average Home Value in this Area
Tax History
| Year | Tax Paid | Tax Assessment Tax Assessment Total Assessment is a certain percentage of the fair market value that is determined by local assessors to be the total taxable value of land and additions on the property. | Land | Improvement |
|---|---|---|---|---|
| 2024 | $2,609 | $28,445 | $6,030 | $22,415 |
| 2023 | $2,609 | $28,445 | $6,030 | $22,415 |
| 2022 | $2,134 | $22,586 | $6,255 | $16,331 |
| 2021 | $2,156 | $23,236 | $6,435 | $16,801 |
| 2020 | $2,125 | $22,725 | $4,290 | $18,435 |
| 2019 | $2,095 | $22,725 | $4,290 | $18,435 |
| 2018 | $1,675 | $17,570 | $3,600 | $13,970 |
| 2017 | $1,525 | $17,570 | $3,600 | $13,970 |
| 2016 | $1,464 | $15,769 | $3,184 | $12,585 |
| 2015 | $1,255 | $15,769 | $3,184 | $12,585 |
| 2014 | $1,255 | $13,110 | $2,229 | $10,881 |
Property History
| Date | Event | Price | List to Sale | Price per Sq Ft |
|---|---|---|---|---|
| 10/31/2025 10/31/25 | Off Market | $500,000 | -- | -- |
| 10/22/2025 10/22/25 | Pending | -- | -- | -- |
| 09/27/2025 09/27/25 | Price Changed | $500,000 | -2.9% | $343 / Sq Ft |
| 05/14/2025 05/14/25 | For Sale | $515,000 | -- | $353 / Sq Ft |
Purchase History
| Date | Type | Sale Price | Title Company |
|---|---|---|---|
| Personal Reps Deed | $349,500 | Chicago Title | |
| Warranty Deed | $235,000 | Land Title Guarantee Company | |
| Interfamily Deed Transfer | -- | -- | |
| Warranty Deed | $176,500 | -- | |
| Warranty Deed | $163,000 | Land Title | |
| Individual Deed | $129,900 | -- | |
| Warranty Deed | $103,000 | -- | |
| Warranty Deed | $103,000 | -- | |
| Warranty Deed | $78,675 | -- |
Mortgage History
| Date | Status | Loan Amount | Loan Type |
|---|---|---|---|
| Open | $209,500 | New Conventional | |
| Previous Owner | $188,000 | New Conventional | |
| Previous Owner | $152,000 | Unknown | |
| Previous Owner | $171,205 | FHA | |
| Previous Owner | $130,000 | No Value Available | |
| Previous Owner | $123,400 | No Value Available | |
| Previous Owner | $77,250 | No Value Available | |
| Previous Owner | $59,000 | No Value Available |
Source: IRES MLS
MLS Number: 1034085
APN: 51-104-06-031
- 4912 Silver Spruce Ln
- 4805 Blue Spruce Rd
- 4642 Plettner Ln
- 4786 Forest Hill Rd
- 27406 Mountain Park Rd Unit 33
- 5233 S Road A
- 000 Forest Hill Rd
- 5162 S Road A
- 28585 Evergreen Manor Dr
- 28449 Douglas Park Rd
- 28525 Evergreen Manor Dr
- 27901 Pine Dr
- 5382 S Pine Rd
- 28609 Pine Dr
- 0 Tbd Mountain Park Rd
- 4464 Forest Trail
- 29263 Sue Rd
- 26367 Bell Park Dr
- 28028 Fireweed Dr
- 29656 Buffalo Park Rd Unit 209
