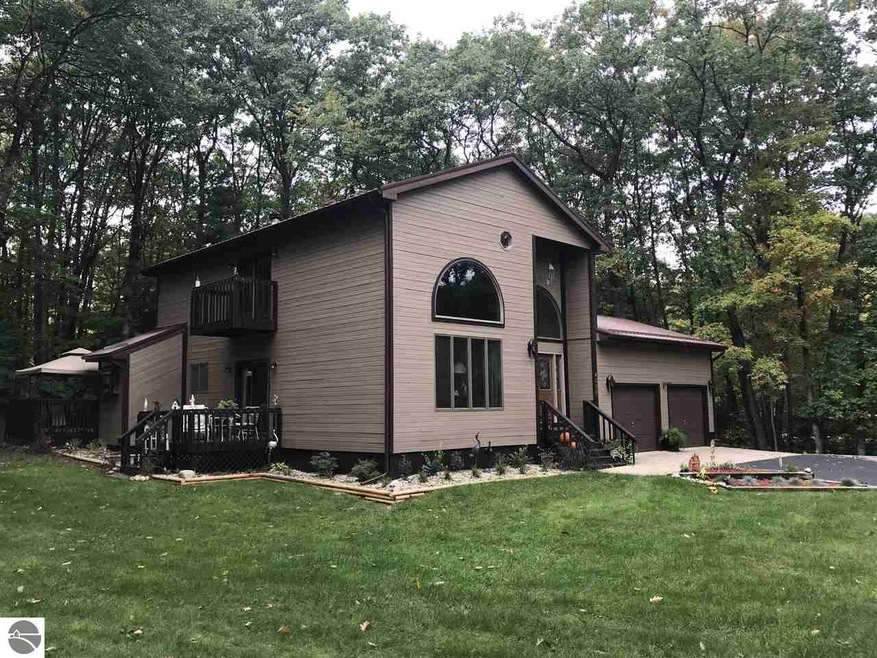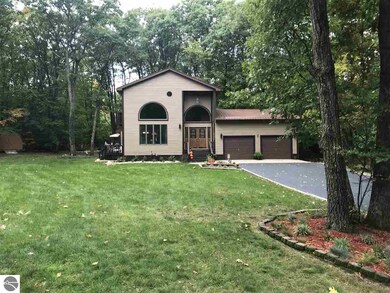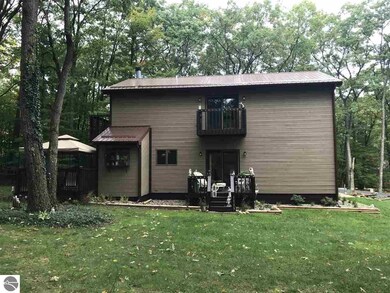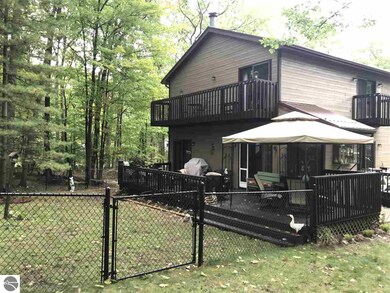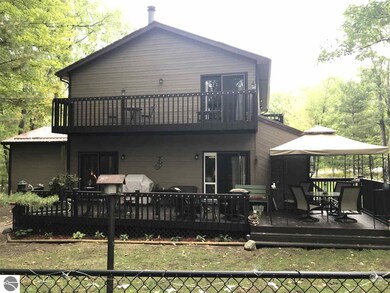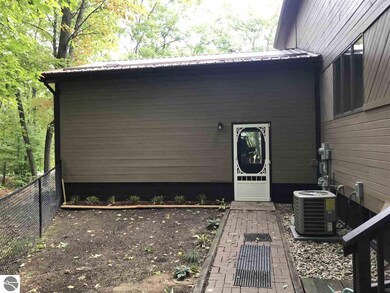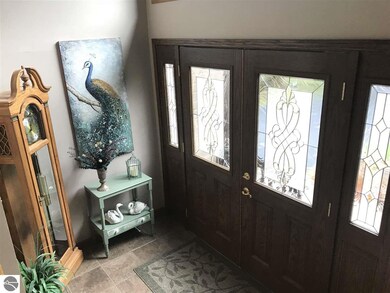
4888 Timberlawn Ct Cadillac, MI 49601
Estimated Value: $357,261 - $446,000
Highlights
- Countryside Views
- Wooded Lot
- Main Floor Primary Bedroom
- Deck
- Cathedral Ceiling
- Corner Lot
About This Home
As of December 2018Wow...Where do I even begin?! This home has been given new life. The owners have put so much time and love into making this a solid house. Lets take a moment to talk about some of the many updates made to the exterior of this impressive home in Timber Ridge subdivision. The entire exterior has been freshly painted, has a new metal roof with snow guard, brand new eaves troughs with screen protectors so there's no worry of damage to the siding and no build up of leaves and debris, landscaping, new deck railing and stairs on the back deck, brand new fenced in yard, new front porch decking, $500 worth of front exterior light fixtures, lawn care by TrueChem and much much more. Upon entering the house you'll notice all new carpeting straight away but many of the amazing updates are in the details. Just installed was the smart thermostat which can be controlled via an app on your cell phone or with Alexa. Completely remodeled main floor bathroom with granite counter top, all bathrooms now have tall toilets that self close. Owners moved the laundry to the main floor. In the kitchen you'll find all newer stainless steel appliances including a touch sensitive faucet, blue tooth speaker and double oven and that just scratches the surface of what this home has to offer. Enjoy your evenings cozied by the fireplace, host holiday parties, cookouts during the summer while enjoying the A/C or simply sit and enjoy watching the wildlife on your large 1 acre corner lot. Many memories are waiting to be made. But wait, the basement has one large finished room and also has tons of storage space. There are hookups for laundry down there as well. All that's left is for you to move in and make it your own! Fuss free. The closing of this home is contingent upon the seller purchasing and closing on their next home. Washer and Dryer are negotiable.
Last Agent to Sell the Property
Five Star Real Estate - Mitchell St Cadillac License #6501392594 Listed on: 10/04/2018
Last Buyer's Agent
John McKay
Coldwell Banker Schmidt-Cadillac License #6501354361
Home Details
Home Type
- Single Family
Est. Annual Taxes
- $1,820
Year Built
- Built in 1987
Lot Details
- 0.95 Acre Lot
- Lot Dimensions are 180x230
- Corner Lot
- Level Lot
- Cleared Lot
- Wooded Lot
- The community has rules related to zoning restrictions
Property Views
- Countryside Views
- Seasonal Views
Home Design
- Block Foundation
- Fire Rated Drywall
- Asphalt Roof
- Wood Siding
Interior Spaces
- 2,852 Sq Ft Home
- 1.5-Story Property
- Cathedral Ceiling
- Ceiling Fan
- Skylights
- Wood Burning Fireplace
- Drapes & Rods
- Blinds
- Formal Dining Room
- Workshop
- Basement Fills Entire Space Under The House
Kitchen
- Breakfast Area or Nook
- Oven or Range
- Recirculated Exhaust Fan
- Dishwasher
- Kitchen Island
- Disposal
Bedrooms and Bathrooms
- 3 Bedrooms
- Primary Bedroom on Main
Laundry
- Dryer
- Washer
Parking
- 2 Car Attached Garage
- Garage Door Opener
- Private Driveway
Outdoor Features
- Balcony
- Deck
- Shed
Utilities
- Forced Air Heating and Cooling System
- Well
- Natural Gas Water Heater
- Cable TV Available
Community Details
- Timber Ridge Community
Ownership History
Purchase Details
Home Financials for this Owner
Home Financials are based on the most recent Mortgage that was taken out on this home.Purchase Details
Home Financials for this Owner
Home Financials are based on the most recent Mortgage that was taken out on this home.Similar Homes in Cadillac, MI
Home Values in the Area
Average Home Value in this Area
Purchase History
| Date | Buyer | Sale Price | Title Company |
|---|---|---|---|
| Guo Xin F | $210,000 | -- | |
| Currie David L | $170,000 | -- |
Mortgage History
| Date | Status | Borrower | Loan Amount |
|---|---|---|---|
| Open | Guo Xin F | $168,000 | |
| Previous Owner | Currie David L | $130,000 |
Property History
| Date | Event | Price | Change | Sq Ft Price |
|---|---|---|---|---|
| 12/27/2018 12/27/18 | Sold | $210,000 | -4.5% | $74 / Sq Ft |
| 10/04/2018 10/04/18 | For Sale | $219,900 | +29.4% | $77 / Sq Ft |
| 02/22/2018 02/22/18 | Sold | $170,000 | -5.5% | $60 / Sq Ft |
| 09/21/2017 09/21/17 | For Sale | $179,900 | -- | $63 / Sq Ft |
Tax History Compared to Growth
Tax History
| Year | Tax Paid | Tax Assessment Tax Assessment Total Assessment is a certain percentage of the fair market value that is determined by local assessors to be the total taxable value of land and additions on the property. | Land | Improvement |
|---|---|---|---|---|
| 2024 | $1,562 | $154,900 | $0 | $0 |
| 2023 | $2,856 | $141,300 | $0 | $0 |
| 2022 | $2,856 | $125,700 | $0 | $0 |
| 2021 | $2,784 | $115,100 | $0 | $0 |
| 2020 | $2,755 | $113,000 | $0 | $0 |
| 2019 | $2,705 | $85,400 | $0 | $0 |
| 2018 | -- | $74,600 | $0 | $0 |
| 2017 | -- | $76,000 | $0 | $0 |
| 2016 | -- | $76,400 | $0 | $0 |
| 2015 | -- | $76,300 | $0 | $0 |
| 2013 | -- | $65,200 | $0 | $0 |
Agents Affiliated with this Home
-
Lacey McMahon
L
Seller's Agent in 2018
Lacey McMahon
Five Star Real Estate - Mitchell St Cadillac
82 Total Sales
-
J
Buyer's Agent in 2018
John McKay
Coldwell Banker Schmidt-Cadillac
-
Jan Masten
J
Buyer Co-Listing Agent in 2018
Jan Masten
RE/MAX Michigan
55 Total Sales
Map
Source: Northern Great Lakes REALTORS® MLS
MLS Number: 1853653
APN: 2209-TRP-04
- Lot 50 Bramblewood Dr
- 305 Bramblewood Dr
- 000 Michigan 55
- 11881 Michigan 55
- 0 E 34 Rd Unit 1932962
- 6436 Devon Ln
- 1128 Plett Rd
- 739 Stimson St
- 729 Stimson St
- Parcel A Plett Rd
- Parcel B Plett Rd
- 710 E Division St
- Parcel C Plett Rd
- 800 Evart St
- 0 Norton Ave
- 506 E Division St
- 424 E North St
- 415 E Harris St
- 3203 Cecil Rd
- 821 Cotey St
- 4888 Timberlawn Ct
- 4888 Timber Lawn Ct
- 4891 Timber Ridge Dr
- 4883 Forest Ridge Dr
- 4861 Timberlawn Ct
- 4954 Timberlawn Ct
- 4866 Timber Ridge Dr
- 4926 Timber Ridge Dr
- 4917 Timberlawn Ct
- 4832 Timber Ridge Dr
- 4849 Forest Ridge Dr
- 4949 Timberlawn Ct
- 4949 Timberlawn Ct Unit Timber Ridge
- 4965 Timberlawn Ct
- 4969 Timber Ridge Dr
- 4821 Timber Ridge Dr
- 4970 Timber Ridge Dr
- 4794 Timber Ridge Dr
- 4791 Forest Ridge Dr
- 4766 Timber Ridge Dr
