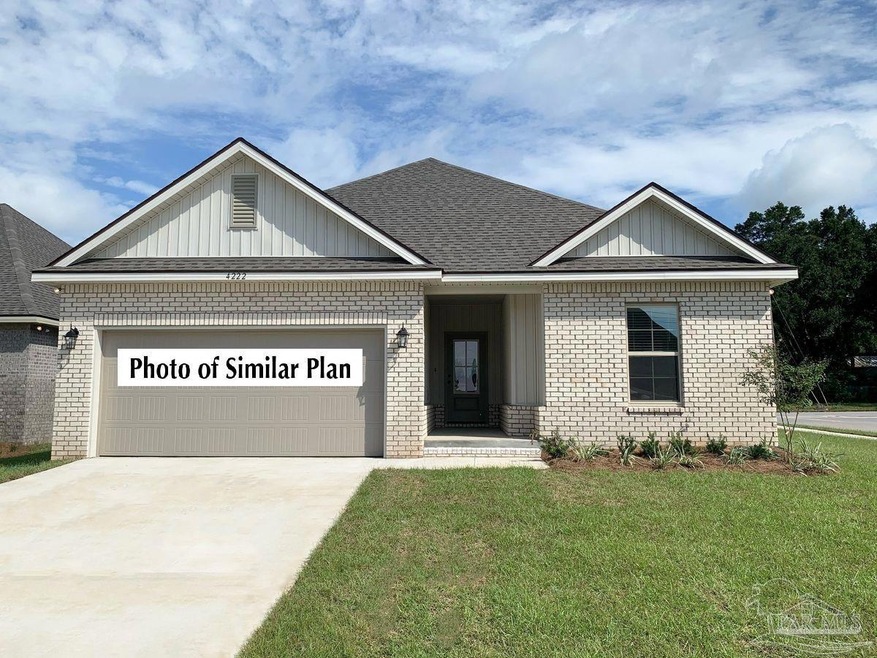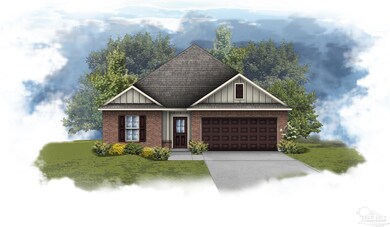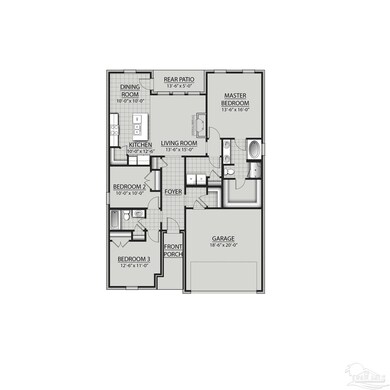Estimated payment $2,104/month
Highlights
- Under Construction
- Softwood Flooring
- Porch
- Traditional Architecture
- High Ceiling
- Interior Lot
About This Home
The CORNEL IV J in Sentinel Ridge community offers a 3 bedroom, 2 full bathroom, open and split design. Upgrades for this home include wood look ceramic tile flooring throughout, blinds for the windows, quartz countertops, upgraded cabinets and kitchen backsplash, LED coach lights on each side of the garage, and more! Features: double vanity, garden tub, separate shower, and walk-in closet in master bath, kitchen island, walk-in pantry, walk-in closet at garage entry, covered porches, undermount sinks, crown molding, recessed lighting, ceiling fans in living and master, custom framed mirrors in all baths, smoke and carbon monoxide detectors, automatic garage door with 2 remotes, landscaping, architectural 30-year shingles, and more! Energy Efficient Features: water heater, kitchen appliance package with electric range, vinyl low E MI windows, and more! Energy Star Partner.
Home Details
Home Type
- Single Family
Year Built
- Built in 2025 | Under Construction
Lot Details
- 6,534 Sq Ft Lot
- Interior Lot
HOA Fees
- $36 Monthly HOA Fees
Parking
- 2 Car Garage
- Garage Door Opener
Home Design
- Traditional Architecture
- Slab Foundation
- Frame Construction
- Shingle Roof
- Concrete Siding
Interior Spaces
- 1,569 Sq Ft Home
- 1-Story Property
- Crown Molding
- High Ceiling
- Ceiling Fan
- Recessed Lighting
- Blinds
- Combination Kitchen and Dining Room
- Inside Utility
- Softwood Flooring
- Fire and Smoke Detector
Kitchen
- Breakfast Bar
- Built-In Microwave
- Dishwasher
- Kitchen Island
- Disposal
Bedrooms and Bathrooms
- 3 Bedrooms
- 2 Full Bathrooms
Laundry
- Laundry Room
- Washer and Dryer Hookup
Outdoor Features
- Porch
Schools
- Pea Ridge Elementary School
- Avalon Middle School
- Pace High School
Utilities
- Central Heating and Cooling System
- Heat Pump System
- Baseboard Heating
- Electric Water Heater
- Cable TV Available
Community Details
- Association fees include management
- Sentinel Ridge Subdivision
Listing and Financial Details
- Assessor Parcel Number 121N29493300E000020
Map
Home Values in the Area
Average Home Value in this Area
Property History
| Date | Event | Price | Change | Sq Ft Price |
|---|---|---|---|---|
| 06/19/2025 06/19/25 | Pending | -- | -- | -- |
| 06/10/2025 06/10/25 | For Sale | $326,805 | -- | $208 / Sq Ft |
Source: Pensacola Association of REALTORS®
MLS Number: 665822
- 4877 Bonneville St Unit 5-E (LOT )
- 4861 Bonneville St Unit 9-E (LOT )
- 4869 Bonneville St
- 4873 Bonneville St
- 4865 Bonneville St
- 4881 Bonneville St
- 4865 Bonneville St Unit 8-E (LOT )
- 4869 Bonneville St Unit 7-E (LOT )
- 4873 Bonneville St Unit 6-E (LOT )
- 4890 Bonneville St Unit 28-D (LOT )
- 4881 Bonneville St Unit 4-E (LOT )
- 4857 Bonneville St
- 4857 Bonneville St Unit 10-E (LOT )
- 4853 Bonneville St
- 4853 Bonneville St Unit 11-E (LOT )
- 4862 Bonneville St
- 4862 Bonneville St Unit 21-D (LOT )
- 4882 Bonneville St Unit 26-D (LOT )
- 5362 Adeline Cir
- 5314 Adeline Cir Unit 19-A (LOT )



