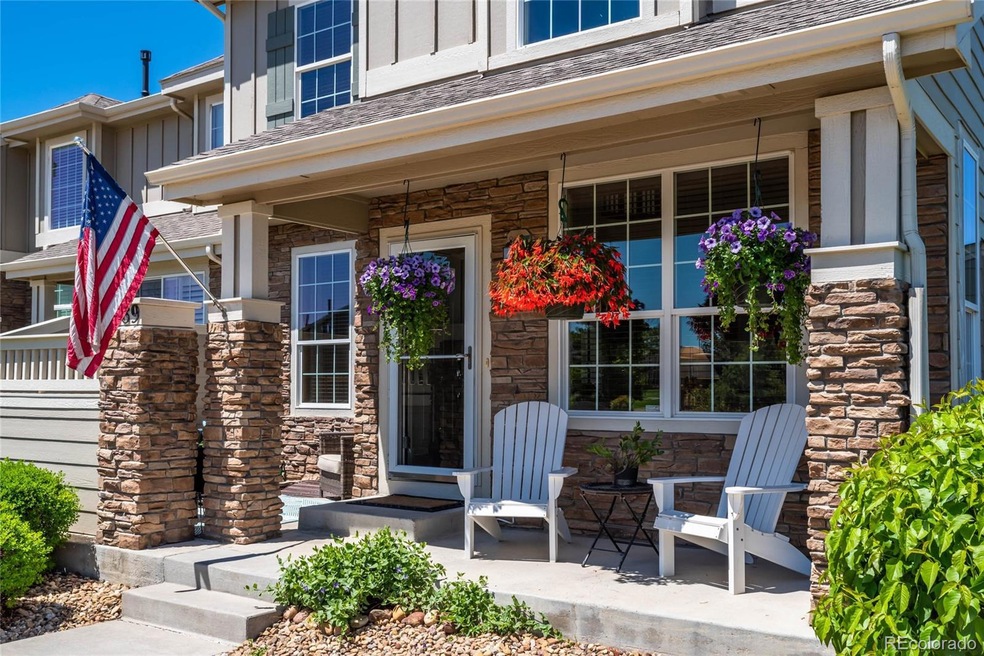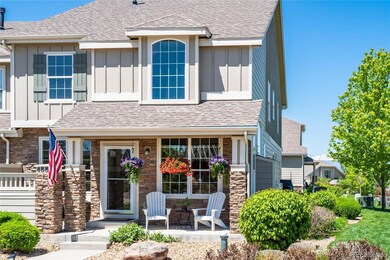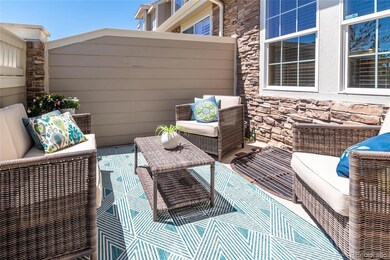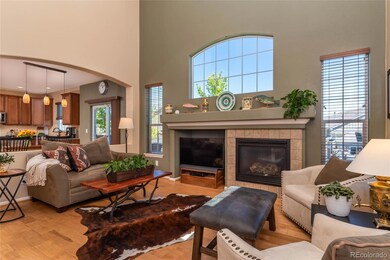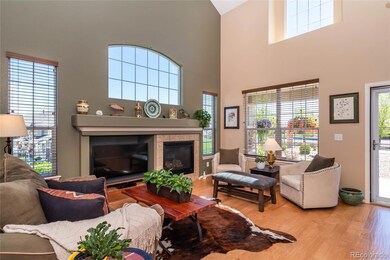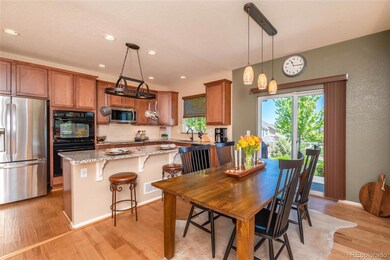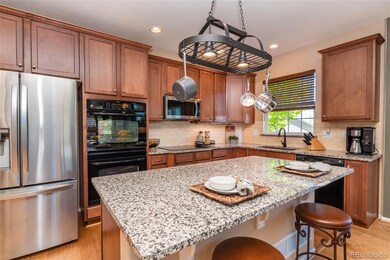
4889 Raven Run Broomfield, CO 80023
Highlights
- Outdoor Pool
- Located in a master-planned community
- Open Floorplan
- Coyote Ridge Elementary School Rated A-
- Primary Bedroom Suite
- Mountain View
About This Home
As of June 2021Wait no more for that Perfect Wildgrass Townhome! Rare End Unit offers natural light, easy-flow floorplan and mountain views. Quiet, Secluded location sits high above other townhomes for that wide open spaces feel. Plenty of room for everyone in this 4 Bed / 4 Bath Townhome. Maintenance Free living Inside and Out! Your Spacious Living Room opens up to the entire first floor and flows into your Gourmet Kitchen w/Double ovens, Eat-At Granite Island w/built in lighted pan hanger, Cabinets Galore, Pantry, Separate Dining Area, Private Den and Convenient Laundry. Attributes of this townhome go on and on including rare 3 bedrooms up w/Master Retreat and a professionally finished basement for Guests, that teenager that needs their own space or mom coming to visit. This townhome has 3 separate outdoor living areas: Side porch w/Mountain Views, Quiet Front Porch sitting and Secluded Front Patio. Everything you need to move right and enjoy this beautiful space! Short drive/bus to Coyote Ridge (K-5), Legacy HS, Holy Family HS, Childcare & Shopping. Broomfield is repeatedly listed as one of "America's most livable cities". 63 parks including playgrounds, tennis courts, baseball, soccer and softball fields and indoor recreation centers. Broomfield offers a prime location -- situated 20 minutes away from both Denver and Boulder. Easy access to DIA. Come experience all this home and neighborhood has to offer. Colorado living at its Best! Hurry Hurry!
Last Agent to Sell the Property
West and Main Homes Inc License #100065174 Listed on: 05/26/2021

Townhouse Details
Home Type
- Townhome
Est. Annual Taxes
- $5,107
Year Built
- Built in 2007
Lot Details
- 2,570 Sq Ft Lot
- End Unit
- East Facing Home
- Landscaped
HOA Fees
Parking
- 2 Car Attached Garage
Home Design
- Contemporary Architecture
- Composition Roof
- Wood Siding
- Stone Siding
Interior Spaces
- 2-Story Property
- Open Floorplan
- High Ceiling
- Ceiling Fan
- Living Room with Fireplace
- 2 Fireplaces
- Mountain Views
- Home Security System
Kitchen
- Eat-In Kitchen
- Double Self-Cleaning Oven
- Cooktop
- Microwave
- Dishwasher
- Kitchen Island
- Granite Countertops
- Disposal
Flooring
- Wood
- Carpet
- Tile
Bedrooms and Bathrooms
- 4 Bedrooms
- Fireplace in Primary Bedroom
- Primary Bedroom Suite
- Hydromassage or Jetted Bathtub
Laundry
- Dryer
- Washer
Finished Basement
- Sump Pump
- 1 Bedroom in Basement
Outdoor Features
- Outdoor Pool
- Patio
- Front Porch
Schools
- Coyote Ridge Elementary School
- Westlake Middle School
- Legacy High School
Utilities
- Forced Air Heating and Cooling System
- 220 Volts
- 110 Volts
- Natural Gas Connected
- High Speed Internet
- Cable TV Available
Additional Features
- Smoke Free Home
- Ground Level
Listing and Financial Details
- Exclusions: Master Bedroom draperies, Pulley Storage System (Garage), Mineral Rights, Staging Items and Sellers Personal Property
- Assessor Parcel Number R8862064
Community Details
Overview
- Association fees include ground maintenance, maintenance structure, recycling, road maintenance, snow removal, trash, water
- 4 Units
- Msi Association, Phone Number (303) 420-4433
- Built by Standard Pacific Homes
- Wildgrass Subdivision, Telluride Floorplan
- Located in a master-planned community
Amenities
- Clubhouse
Recreation
- Community Playground
- Community Pool
- Park
Pet Policy
- Dogs and Cats Allowed
Security
- Carbon Monoxide Detectors
- Fire and Smoke Detector
Ownership History
Purchase Details
Purchase Details
Home Financials for this Owner
Home Financials are based on the most recent Mortgage that was taken out on this home.Purchase Details
Home Financials for this Owner
Home Financials are based on the most recent Mortgage that was taken out on this home.Purchase Details
Home Financials for this Owner
Home Financials are based on the most recent Mortgage that was taken out on this home.Purchase Details
Home Financials for this Owner
Home Financials are based on the most recent Mortgage that was taken out on this home.Purchase Details
Purchase Details
Home Financials for this Owner
Home Financials are based on the most recent Mortgage that was taken out on this home.Similar Homes in Broomfield, CO
Home Values in the Area
Average Home Value in this Area
Purchase History
| Date | Type | Sale Price | Title Company |
|---|---|---|---|
| Quit Claim Deed | -- | None Listed On Document | |
| Interfamily Deed Transfer | -- | First American | |
| Warranty Deed | $572,500 | Wfg National Title Co | |
| Warranty Deed | $324,500 | Fidelity National Title | |
| Warranty Deed | $302,500 | Chicago Title Co | |
| Warranty Deed | $325,000 | Ticor Tite | |
| Special Warranty Deed | $280,000 | Land Title Guarantee Company |
Mortgage History
| Date | Status | Loan Amount | Loan Type |
|---|---|---|---|
| Previous Owner | $343,500 | New Conventional | |
| Previous Owner | $291,500 | New Conventional | |
| Previous Owner | $242,000 | New Conventional | |
| Previous Owner | $224,000 | Purchase Money Mortgage |
Property History
| Date | Event | Price | Change | Sq Ft Price |
|---|---|---|---|---|
| 06/15/2021 06/15/21 | Sold | $572,500 | +8.0% | $205 / Sq Ft |
| 05/28/2021 05/28/21 | Pending | -- | -- | -- |
| 05/26/2021 05/26/21 | For Sale | $530,000 | +63.3% | $190 / Sq Ft |
| 05/03/2020 05/03/20 | Off Market | $324,500 | -- | -- |
| 09/13/2012 09/13/12 | Sold | $324,500 | -4.5% | $116 / Sq Ft |
| 08/14/2012 08/14/12 | Pending | -- | -- | -- |
| 06/01/2012 06/01/12 | For Sale | $339,900 | -- | $122 / Sq Ft |
Tax History Compared to Growth
Tax History
| Year | Tax Paid | Tax Assessment Tax Assessment Total Assessment is a certain percentage of the fair market value that is determined by local assessors to be the total taxable value of land and additions on the property. | Land | Improvement |
|---|---|---|---|---|
| 2025 | $5,925 | $43,370 | $8,040 | $35,330 |
| 2024 | $5,925 | $42,250 | $7,700 | $34,550 |
| 2023 | $5,884 | $47,650 | $8,690 | $38,960 |
| 2022 | $5,054 | $34,620 | $6,260 | $28,360 |
| 2021 | $5,209 | $35,620 | $6,440 | $29,180 |
| 2020 | $5,107 | $34,630 | $6,080 | $28,550 |
| 2019 | $5,109 | $34,870 | $6,120 | $28,750 |
| 2018 | $4,777 | $31,650 | $5,400 | $26,250 |
| 2017 | $4,445 | $34,990 | $5,970 | $29,020 |
| 2016 | $4,341 | $30,300 | $3,980 | $26,320 |
| 2015 | $4,341 | $27,160 | $3,980 | $23,180 |
| 2014 | $4,027 | $27,160 | $3,980 | $23,180 |
Agents Affiliated with this Home
-
Linda Deland

Seller's Agent in 2021
Linda Deland
West and Main Homes Inc
(303) 249-7762
62 Total Sales
-
Pamela Subry

Buyer's Agent in 2021
Pamela Subry
RE/MAX
(303) 898-7783
407 Total Sales
-
Joan Pallone

Seller's Agent in 2012
Joan Pallone
Pallone & Associates
(303) 810-9647
126 Total Sales
-
Paula Guercio
P
Buyer's Agent in 2012
Paula Guercio
Coldwell Banker Realty-Boulder
(303) 449-5000
Map
Source: REcolorado®
MLS Number: 5578881
APN: 1573-18-2-20-163
- 4887 Raven Run
- 4746 Raven Run
- 4742 Raven Run
- 4739 Raven Run
- 4795 Raven Run
- 4822 Raven Run
- 4784 Raven Run
- 4718 Raven Run
- 4727 Raven Run
- 4712 Raven Run
- 4421 Tanager Trail
- 5033 Silver Feather Way
- 4810 Mountain Gold Run
- 14958 Wistera Way
- 4444 Fireweed Trail
- 3891 W 149th Ave
- 14669 Eagle River Run
- 14675 Golden Eagle Run
- 14620 Prairie Sky Ln
- 4910 Crimson Star Dr
