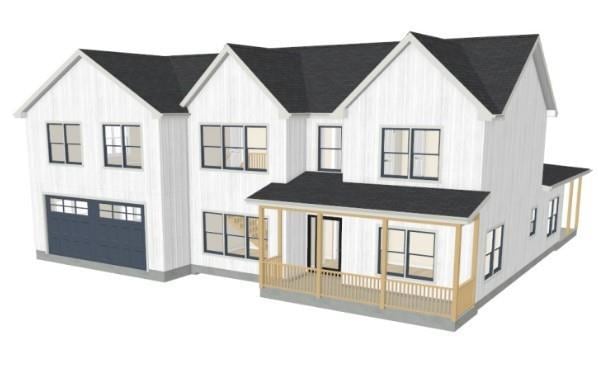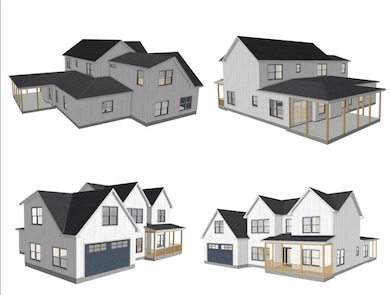Estimated payment $4,710/month
Highlights
- Open-Concept Dining Room
- New Construction
- Rural View
- Model Middle School Rated A-
- Craftsman Architecture
- Oversized primary bedroom
About This Home
Discover luxury living in the highly sought-after Model School District with this stunning 3-bedroom + bonus, 3.5-bath modern craftsman-style home offering 3,037 sq. ft. on a spacious 1-acre lot. Blending timeless charm with today's most desired features, this home is designed for both comfort and sophistication. Step inside the open-concept main level, where soaring ceilings and natural light highlight the gourmet kitchen with oversized island, walk-in pantry, and seamless flow into the great room and separate dining area. A private flex space provides versatility for an office or formal living room. The expansive owner's suite is also on the main level, featuring a spa-inspired bath and generous walk-in closet. For added convenience, a mudroom and powder bath are thoughtfully located nearby. Upstairs, you'll find additional bedrooms, a dedicated office, and a spacious bonus room. Enjoy the best of indoor-outdoor living with the option to add a custom pool overlooking the scenic backdrop. Each home in Barron Ridge is individually gated, ensuring privacy, security, and elegance. A 2-car garage completes this exceptional property. Contact our preferred lenders for property specific incentives: CMG Home Loans & Supreme Lending. For a personal guided tour and details of this home contact the listing agent.
Home Details
Home Type
- Single Family
Year Built
- Built in 2025 | New Construction
Lot Details
- 1.02 Acre Lot
- Property fronts a county road
- Stone Wall
- Wrought Iron Fence
- Level Lot
- Cleared Lot
- Back and Front Yard
Parking
- 2 Car Garage
- Garage Door Opener
Home Design
- Craftsman Architecture
- Slab Foundation
- Composition Roof
- HardiePlank Type
Interior Spaces
- 3,037 Sq Ft Home
- 2-Story Property
- Ceiling height of 10 feet on the main level
- Electric Fireplace
- Insulated Windows
- Mud Room
- Entrance Foyer
- Open-Concept Dining Room
- Breakfast Room
- Formal Dining Room
- Home Office
- Luxury Vinyl Tile Flooring
- Rural Views
- Pull Down Stairs to Attic
- Fire and Smoke Detector
- Gas Dryer Hookup
Kitchen
- Walk-In Pantry
- Double Oven
- Electric Cooktop
- Dishwasher
Bedrooms and Bathrooms
- Oversized primary bedroom
- 3 Bedrooms | 1 Primary Bedroom on Main
- Split Bedroom Floorplan
- Walk-In Closet
- Dual Vanity Sinks in Primary Bathroom
- Separate Shower in Primary Bathroom
- Soaking Tub
Outdoor Features
- Rain Gutters
- Front Porch
Schools
- Model Elementary And Middle School
- Model High School
Utilities
- Central Heating and Cooling System
- Electric Water Heater
- Septic Tank
- Phone Available
- Cable TV Available
Community Details
- Barron Ridge Subdivision
Listing and Financial Details
- Assessor Parcel Number M12X 054
Map
Home Values in the Area
Average Home Value in this Area
Property History
| Date | Event | Price | List to Sale | Price per Sq Ft |
|---|---|---|---|---|
| 08/19/2025 08/19/25 | For Sale | $749,900 | -- | $247 / Sq Ft |
Source: First Multiple Listing Service (FMLS)
MLS Number: 7634995
- 1654 A Ward Mountain Rd NE
- 1654 A Ward Mountain Rd NE Unit A
- 3349 Calhoun Rd NE
- 18 Marlynn Dr NE
- 890 Ward Mountain Rd
- 1055 E Hermitage Rd NE
- 29 Woodcliffe Dr NE
- 21 Fernwood Way NE
- 3 NE Page Dr
- 1799 Wayside Rd
- 16 Cinnamon Ln NE
- 107 Whispering Pines NE
- 105 Whispering Pines NE
- 7 Thrushwood Rd NE
- 320 Old Shannon Rd NE
- 1644 Wayside Rd NE
- 6 Keystone Ln NE
- 13 Granite Way NE
- 17 Granite Way NE
- 417 Robin Hood Rd NE
- 3237 Kingston Hwy NE
- 20 Joplin St NE
- 35 Clervue Cir NE
- 3 Keown Rd SE Unit 2204
- 3 Keown Rd SE Unit 1204
- 91 Davis Loop
- 2310 Village Blvd SE
- 3105 Village Blvd SE
- 3113 Village Blvd SE
- 227 W Lakeshore Dr SE
- 24 Riverpoint Place
- 640 Warren Rd NE
- 204 Smith St NE Unit 206A
- 112 Villas Ln NE
- 525 W 13th St NE
- 712 Avenue A NE
- 507 E 2nd St Unit 3
- 242 N 5th Ave Unit B


