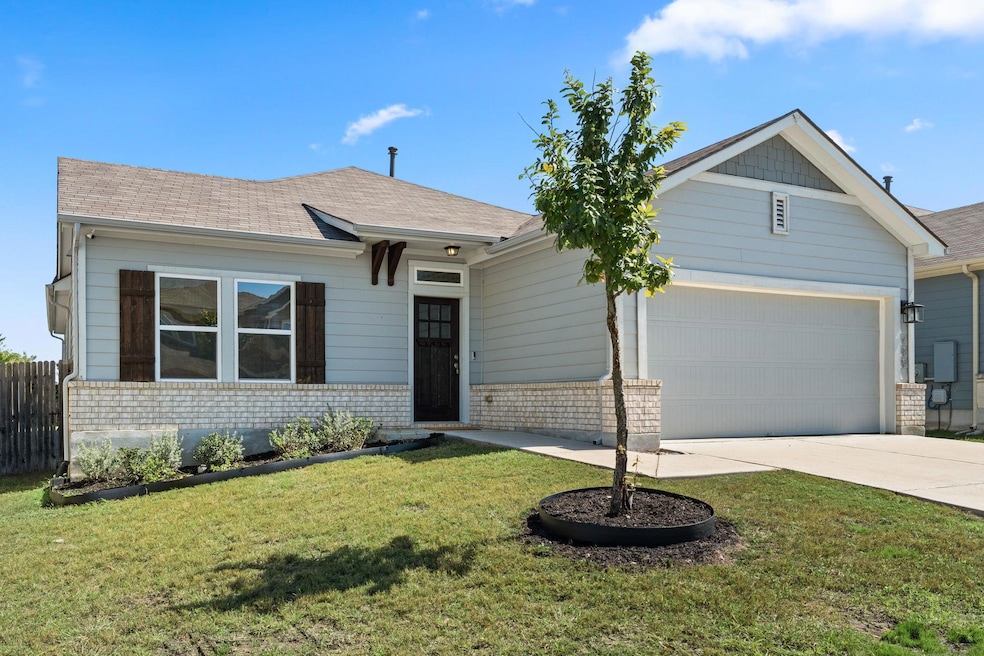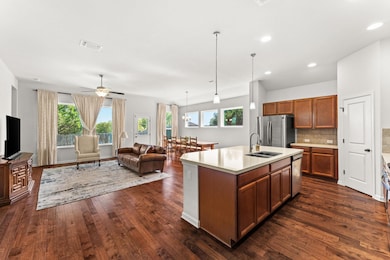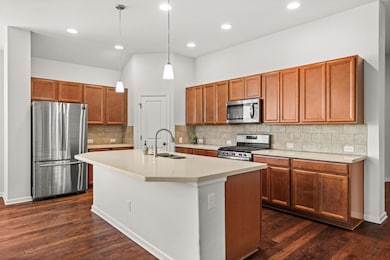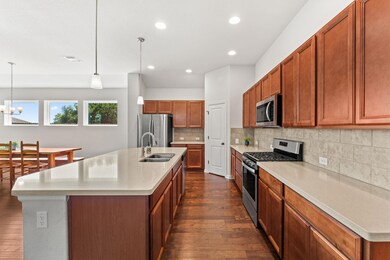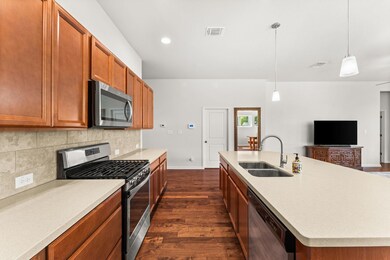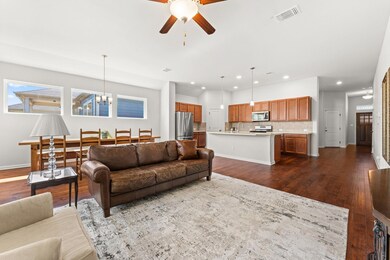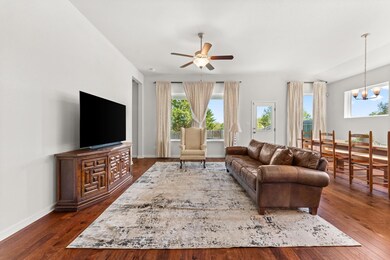Highlights
- Solar Power System
- View of Trees or Woods
- Wood Flooring
- Moe and Gene Johnson High School Rated A-
- Open Floorplan
- High Ceiling
About This Home
A stunning single-story Buda home, perfectly blending comfort, style, and convenience. The beautifully landscaped front yard sets the tone for what awaits inside, with solar panels on the roof and full gutters along the home providing a touch of modern efficiency. Step inside to discover an open layout, highlighted by high ceilings and an abundance of natural light pouring in through the large windows. The sleek engineered hardwood flooring in the main areas adds a touch of sophistication, while the living room's ceiling fan and serene backyard view create a peaceful ambiance. Seamlessly connected to the dining and kitchen areas, this space is perfect for entertaining. The kitchen is a true haven for any home chef, boasting a spacious center island/breakfast bar, elegant granite countertops, and stainless steel appliances that shine against the backdrop of a beautiful tile backsplash. The sun-filled dining area is adjacent to the kitchen, making meal transfer effortless. A versatile office or flex space offers a quiet retreat for work or study, adaptable to suit your unique needs. Step outside into the fully-fenced, east-facing backyard, where an expansive covered patio beckons you to linger, complete with a gas stub for outdoor cooking and plenty of space for relaxation or gatherings. Back inside, the primary suite features a ceiling fan, French doors leading to the en-suite bathroom, and ample storage in the walk-in closet. The en-suite bathroom is complete with dual vanities, a deep soaking tub, a large walk-in shower, and tile flooring throughout. Two additional bedrooms offer plenty of space, each with its own walk-in closet. Located in a quiet neighborhood with easy access to the freeway and toll road, this home offers it all. With schools, parks, and restaurants nearby, everything you need is right at your doorstep.
Listing Agent
Bramlett Partners Brokerage Phone: 512-766-3671 License #0664600 Listed on: 11/19/2025

Home Details
Home Type
- Single Family
Est. Annual Taxes
- $6,864
Year Built
- Built in 2018
Lot Details
- 6,029 Sq Ft Lot
- West Facing Home
- Interior Lot
- Level Lot
- Sprinkler System
- Back Yard Fenced and Front Yard
Parking
- 2 Car Attached Garage
- Front Facing Garage
- Garage Door Opener
- Driveway
- Off-Street Parking
Home Design
- Slab Foundation
- Shingle Roof
- Composition Roof
- HardiePlank Type
Interior Spaces
- 1,883 Sq Ft Home
- 1-Story Property
- Open Floorplan
- High Ceiling
- Ceiling Fan
- Recessed Lighting
- Window Screens
- Family Room
- Home Office
- Views of Woods
Kitchen
- Breakfast Bar
- Gas Range
- Microwave
- Dishwasher
- Kitchen Island
- Quartz Countertops
Flooring
- Wood
- Carpet
- Tile
Bedrooms and Bathrooms
- 3 Main Level Bedrooms
- Walk-In Closet
- 2 Full Bathrooms
- Double Vanity
- Soaking Tub
Home Security
- Security System Owned
- Fire and Smoke Detector
Accessible Home Design
- No Interior Steps
- Stepless Entry
Eco-Friendly Details
- Solar Power System
Outdoor Features
- Covered Patio or Porch
- Rain Gutters
Schools
- Tom Green Elementary School
- Mccormick Middle School
- Johnson High School
Utilities
- Central Heating and Cooling System
- Vented Exhaust Fan
- Municipal Utilities District Water
- Water Softener is Owned
Listing and Financial Details
- Security Deposit $2,000
- Tenant pays for all utilities
- The owner pays for association fees
- 12 Month Lease Term
- $29 Application Fee
- Assessor Parcel Number 118348000G041002
- Tax Block G
Community Details
Overview
- Property has a Home Owners Association
- Stoneridge Subdivision
Amenities
- Community Mailbox
Recreation
- Sport Court
- Community Playground
Pet Policy
- Pet Deposit $500
- Dogs and Cats Allowed
- Breed Restrictions
- Medium pets allowed
Map
Source: Unlock MLS (Austin Board of REALTORS®)
MLS Number: 2941211
APN: R161356
- 307 Andesite Trail
- 221 Stone Crest Blvd
- 110 Stone Crest Blvd
- 1541 Stone Rim Loop
- 369 Shale Cir
- 250 Wolf Berry Path
- 454 Shale Cir
- 276 Red Morganite Trail
- 280 Adoquin Trail
- 169 Firebush Way
- 180 Firebush Way
- 445 Red Morganite Trail
- 263 Feathergrass Dr
- 554 Sandstone Trail
- tbd Bradford Ln
- 118 Trademark St
- 349 Razzmatazz Trail
- 228 Lavender Ln
- 454 Pond View Pass
- 232 Strawberry Blonde Dr
- 950 Fm2001 Unit b5
- 950 Fm2001 Unit b3
- 950 Fm2001 Unit b2
- 950 Fm2001 Unit b1
- 950 Fm2001 Unit b4
- 221 Stone Crest Blvd
- 1480 Stone Rim Loop
- 5054 Old Goforth Rd
- 294 Pigeonberry Pass
- 564 Travertine Trail
- 396 Feathergrass Dr
- 437 Travertine Trail
- 2488 Green Meadows Ln
- 326 Adoquin Trail
- 169 Firebush Way
- 5500 Overpass Rd
- 168 Dolomite Dr
- 158 Razzmatazz Trail
- 148 Razzmatazz Trail
- 225 Razzmatazz Trail
