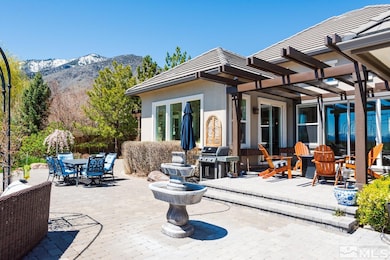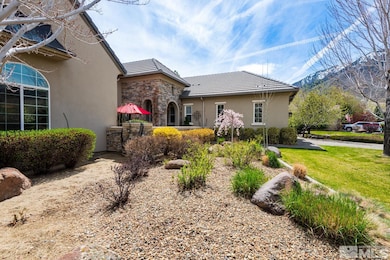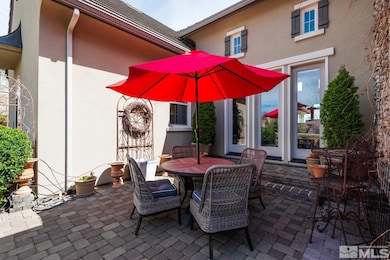
489 Daggett Creek Loop Carson City, NV 89705
Highlights
- Golf Course Community
- Gated Community
- Clubhouse
- Fitness Center
- Mountain View
- Soaking Tub in Primary Bathroom
About This Home
As of June 2024Welcome to your dream home! If it's all about the views, this place is for you. This home is a sanctuary where every element is carefully curated to provide comfort, elegance, and breathtaking views. As you step into the foyer, you're immediately greeted by the expansive great room with its beautiful mountain and valley views. The open floor plan seamlessly connects the living, dining, and kitchen areas, creating a sense of spaciousness and flow.
Home Details
Home Type
- Single Family
Est. Annual Taxes
- $5,922
Year Built
- Built in 2008
Lot Details
- 0.53 Acre Lot
- Open Space
- Back Yard Fenced
- Drip System Landscaping
- Level Lot
- Front and Back Yard Sprinklers
HOA Fees
- $225 Monthly HOA Fees
Property Views
- Mountain
- Valley
Home Design
- Rock and Frame
- Pitched Roof
- Tile Roof
- Stucco Exterior
- Stick Built Home
Interior Spaces
- 3,052 Sq Ft Home
- 1-Story Property
- High Ceiling
- Ceiling Fan
- Gas Log Fireplace
- Double Pane Windows
- Low Emissivity Windows
- Drapes & Rods
- Blinds
- Entrance Foyer
- Great Room
- Living Room with Fireplace
- Formal Dining Room
- Crawl Space
- Fire and Smoke Detector
Kitchen
- Breakfast Bar
- Double Oven
- Gas Cooktop
- Built-In Microwave
- Dishwasher
- ENERGY STAR Qualified Appliances
- Disposal
Flooring
- Wood
- Stone
- Porcelain Tile
Bedrooms and Bathrooms
- 3 Bedrooms
- Walk-In Closet
- Dual Vanity Sinks in Primary Bathroom
- Soaking Tub in Primary Bathroom
- Separate Shower
Laundry
- Laundry Room
- Sink Near Laundry
Parking
- 3 Car Attached Garage
- Parking Available
- Tandem Parking
- Garage Door Opener
Outdoor Features
- Patio
Schools
- Jacks Valley Elementary School
- Carson Valley Middle School
- Douglas High School
Utilities
- Refrigerated Cooling System
- Cooling System Utilizes Natural Gas
- Forced Air Heating System
- Heating System Uses Natural Gas
- Hot Water Circulator
- Natural Gas Water Heater
- Internet Available
- Phone Available
- Cable TV Available
Listing and Financial Details
- Assessor Parcel Number 141926411020
Community Details
Overview
- $250 Secondary HOA Transfer Fee
- Property managed by Incline Property Mgmt. 775-298-7987
- On-Site Maintenance
Recreation
- Golf Course Community
- Tennis Courts
- Fitness Center
- Community Pool
- Community Spa
- Snow Removal
Additional Features
- Clubhouse
- Gated Community
Map
Home Values in the Area
Average Home Value in this Area
Property History
| Date | Event | Price | Change | Sq Ft Price |
|---|---|---|---|---|
| 06/25/2024 06/25/24 | Sold | $1,400,000 | -9.4% | $459 / Sq Ft |
| 05/11/2024 05/11/24 | Pending | -- | -- | -- |
| 04/18/2024 04/18/24 | For Sale | $1,545,000 | +77.6% | $506 / Sq Ft |
| 07/12/2019 07/12/19 | Sold | $870,000 | -2.1% | $285 / Sq Ft |
| 06/24/2019 06/24/19 | Pending | -- | -- | -- |
| 05/31/2019 05/31/19 | Price Changed | $889,000 | +1.6% | $291 / Sq Ft |
| 05/30/2019 05/30/19 | For Sale | $875,000 | 0.0% | $287 / Sq Ft |
| 05/14/2019 05/14/19 | Pending | -- | -- | -- |
| 04/26/2019 04/26/19 | For Sale | $875,000 | -- | $287 / Sq Ft |
Tax History
| Year | Tax Paid | Tax Assessment Tax Assessment Total Assessment is a certain percentage of the fair market value that is determined by local assessors to be the total taxable value of land and additions on the property. | Land | Improvement |
|---|---|---|---|---|
| 2025 | $6,394 | $265,027 | $68,250 | $196,777 |
| 2024 | $5,922 | $260,188 | $63,000 | $197,188 |
| 2023 | $5,922 | $247,590 | $63,000 | $184,590 |
| 2022 | $5,749 | $229,652 | $56,000 | $173,652 |
| 2021 | $5,580 | $213,340 | $50,750 | $162,590 |
| 2020 | $5,354 | $203,234 | $45,500 | $157,734 |
| 2019 | $5,198 | $196,901 | $42,000 | $154,901 |
| 2018 | $4,960 | $185,041 | $36,750 | $148,291 |
| 2017 | $4,760 | $182,787 | $33,250 | $149,537 |
| 2016 | $4,640 | $179,374 | $29,750 | $149,624 |
| 2015 | $4,631 | $179,374 | $29,750 | $149,624 |
| 2014 | $4,487 | $156,344 | $29,750 | $126,594 |
Mortgage History
| Date | Status | Loan Amount | Loan Type |
|---|---|---|---|
| Previous Owner | $168,000 | New Conventional | |
| Previous Owner | $168,000 | New Conventional | |
| Previous Owner | $174,500 | New Conventional | |
| Previous Owner | $170,000 | Purchase Money Mortgage |
Deed History
| Date | Type | Sale Price | Title Company |
|---|---|---|---|
| Bargain Sale Deed | $1,400,000 | First American Title | |
| Bargain Sale Deed | $870,000 | Ticor Title Gardnerville | |
| Interfamily Deed Transfer | -- | None Available | |
| Interfamily Deed Transfer | -- | None Available | |
| Interfamily Deed Transfer | -- | First Centennial Reno | |
| Interfamily Deed Transfer | -- | First Centennial Reno | |
| Bargain Sale Deed | $920,000 | Stewart Title |
Similar Homes in Carson City, NV
Source: Northern Nevada Regional MLS
MLS Number: 240004216
APN: 1419-26-411-020
- 493 Daggett Creek Loop
- 481 Daggett Creek Loop
- 2814 Voight Canyon Dr
- 2891 Cloudburst Canyon Dr
- 2798 Voight Canyon Dr
- 431 Dubois
- 424 Keith Trail Unit Lot 51
- 2903 Matterhorn Dr
- 2909 Cloudburst Canyon Dr
- 2935 Portrush Dr
- 512 Cottontail Ct Unit LOT 85
- 2935 Sunlit Loop Unit LOT 157
- 2952 Jacks Ct
- 323 James Canyon Loop
- 324 James Canyon Loop
- 2527 Eagle Ridge Rd Unit 41
- 2582 Eagle Ridge Rd Unit 28
- 2544 Genoa Aspen Dr
- 2960 Oasis Springs Rd
- 2476 Eagle Ridge Rd






