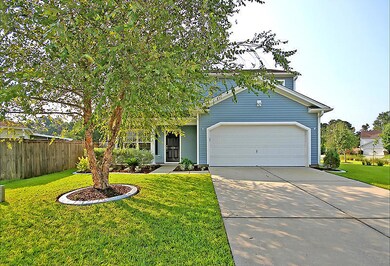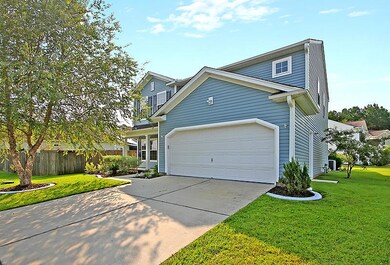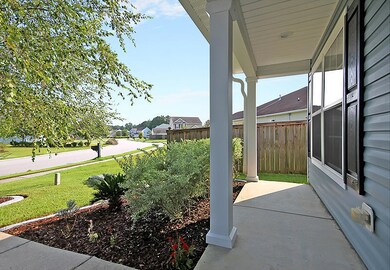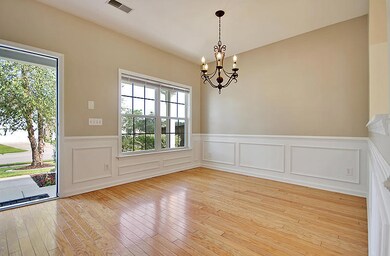
489 Dolphin Dr Summerville, SC 29485
Highlights
- Traditional Architecture
- High Ceiling
- Front Porch
- Wood Flooring
- Formal Dining Room
- 2 Car Attached Garage
About This Home
As of April 2022This inviting two-story home, with over $40K worth of builder upgrades, sits on a large corner lot in Arbor Walk. It's located in the desirable Dorchester II School District. The front porch welcomes you home. As you enter, you'll be greeted by gleaming hardwood floors, attractive custom crown molding, wainscotting, and trim, freshly painted walls, and a spacious open floor plan, with a great flow for entertaining and everyday living. Enjoy cool evenings in front of the cozy gas fireplace, in the family room, which is professionally wired for surround sound. The eat-in kitchen boasts ceramic tile flooring, recessed lighting, brand new Whirlpool stainless steel appliances, Silestone quartz countertops, a breakfast bar, and a pantry.Refrigerator to convey, with an acceptable offer and as part of the sales contract. The spacious master bedroom features a large walk-in closet and an en-suite bathroom, with ceramic tile flooring and a dual vanity. The rest of the bedrooms are also spacious in size and also feature large walk-in closets. The laundry room is conveniently located upstairs, with the bedrooms. The beautiful custom-built 15'x20' screened porch, the 10'x10' patio, and the backyard will be perfect for grilling out and entertaining. There is also a gas line installed, at the patio, for use with a gas grill. Conveniently located near shopping, dining, and Historic Downtown Summerville. Come see your new home, today!
Last Agent to Sell the Property
Jeff Cook Real Estate LPT Realty License #41438 Listed on: 08/15/2018

Home Details
Home Type
- Single Family
Est. Annual Taxes
- $8,429
Year Built
- Built in 2006
Lot Details
- 10,019 Sq Ft Lot
- Lot Dimensions are 100x101x20x11x81x7x11x10x50
- Level Lot
Parking
- 2 Car Attached Garage
- Garage Door Opener
Home Design
- Traditional Architecture
- Slab Foundation
- Asphalt Roof
- Vinyl Siding
Interior Spaces
- 1,866 Sq Ft Home
- 2-Story Property
- Smooth Ceilings
- High Ceiling
- Ceiling Fan
- Gas Log Fireplace
- Family Room with Fireplace
- Formal Dining Room
- Home Security System
- Eat-In Kitchen
- Laundry Room
Flooring
- Wood
- Ceramic Tile
Bedrooms and Bathrooms
- 3 Bedrooms
- Walk-In Closet
Outdoor Features
- Screened Patio
- Front Porch
Schools
- Flowertown Elementary School
- Alston Middle School
- Summerville High School
Utilities
- Central Air
- Heating System Uses Natural Gas
Community Details
- Arbor Walk Subdivision
Ownership History
Purchase Details
Home Financials for this Owner
Home Financials are based on the most recent Mortgage that was taken out on this home.Purchase Details
Home Financials for this Owner
Home Financials are based on the most recent Mortgage that was taken out on this home.Similar Homes in Summerville, SC
Home Values in the Area
Average Home Value in this Area
Purchase History
| Date | Type | Sale Price | Title Company |
|---|---|---|---|
| Deed | $233,500 | Southeastern Title Company L | |
| Deed | $214,000 | None Available |
Mortgage History
| Date | Status | Loan Amount | Loan Type |
|---|---|---|---|
| Open | $238,520 | VA | |
| Previous Owner | $70,000 | New Conventional | |
| Previous Owner | $90,000 | New Conventional | |
| Previous Owner | $98,467 | Unknown | |
| Previous Owner | $75,000 | Credit Line Revolving | |
| Previous Owner | $100,000 | Purchase Money Mortgage |
Property History
| Date | Event | Price | Change | Sq Ft Price |
|---|---|---|---|---|
| 06/03/2025 06/03/25 | Price Changed | $365,000 | -3.8% | $196 / Sq Ft |
| 05/23/2025 05/23/25 | For Sale | $379,500 | +13.3% | $203 / Sq Ft |
| 04/08/2022 04/08/22 | Sold | $335,000 | +2.3% | $180 / Sq Ft |
| 02/18/2022 02/18/22 | Pending | -- | -- | -- |
| 02/15/2022 02/15/22 | For Sale | $327,500 | +40.3% | $176 / Sq Ft |
| 10/22/2018 10/22/18 | Sold | $233,500 | 0.0% | $125 / Sq Ft |
| 09/22/2018 09/22/18 | Pending | -- | -- | -- |
| 08/15/2018 08/15/18 | For Sale | $233,500 | -- | $125 / Sq Ft |
Tax History Compared to Growth
Tax History
| Year | Tax Paid | Tax Assessment Tax Assessment Total Assessment is a certain percentage of the fair market value that is determined by local assessors to be the total taxable value of land and additions on the property. | Land | Improvement |
|---|---|---|---|---|
| 2024 | $8,429 | $20,277 | $6,840 | $13,437 |
| 2023 | $8,429 | $20,024 | $6,840 | $13,184 |
| 2022 | $2,159 | $9,290 | $2,200 | $7,090 |
| 2021 | $2,244 | $9,290 | $2,200 | $7,090 |
| 2020 | $2,097 | $10,150 | $2,400 | $7,750 |
| 2019 | $2,045 | $10,150 | $2,400 | $7,750 |
| 2018 | $4,086 | $6,770 | $1,600 | $5,170 |
| 2017 | $4,040 | $6,770 | $1,600 | $5,170 |
| 2016 | $3,985 | $6,770 | $1,600 | $5,170 |
| 2015 | $1,511 | $6,770 | $1,600 | $5,170 |
| 2014 | -- | $176,700 | $0 | $0 |
| 2013 | -- | $7,070 | $0 | $0 |
Agents Affiliated with this Home
-
Seth Stisher

Seller's Agent in 2025
Seth Stisher
Carolina One Real Estate
(843) 270-2902
1 in this area
155 Total Sales
-
Jim Hamilton

Seller's Agent in 2022
Jim Hamilton
RE/MAX
(843) 270-4337
17 in this area
126 Total Sales
-
Jeff Cook

Seller's Agent in 2018
Jeff Cook
Jeff Cook Real Estate LPT Realty
(843) 270-2280
178 in this area
2,306 Total Sales
-
Ryan Punches

Buyer's Agent in 2018
Ryan Punches
EXP Realty LLC
(843) 452-2410
9 in this area
253 Total Sales
Map
Source: CHS Regional MLS
MLS Number: 18023089
APN: 145-09-09-045
- 500 Dolphin Dr
- 504 Dolphin Dr
- 216 Goldfinch Ln
- 600 Dolphin Dr
- 1325 Wannamaker Ave
- 503 Amberjack Way
- 405 Amberjack Way
- 207 Amberjack Way
- 105 Bermuda Ct
- 201 Mikel Dr
- 138 Hidden Palms Blvd
- 1510 Jahnz Ave
- 96 King Charles Cir
- 109 Tupelo Dr
- 403 Sunny Side Way
- 105 Spring St
- 113 Harter Dr
- 214 Mikel Dr
- 108 E Walker Dr
- 133 Axtell Dr






