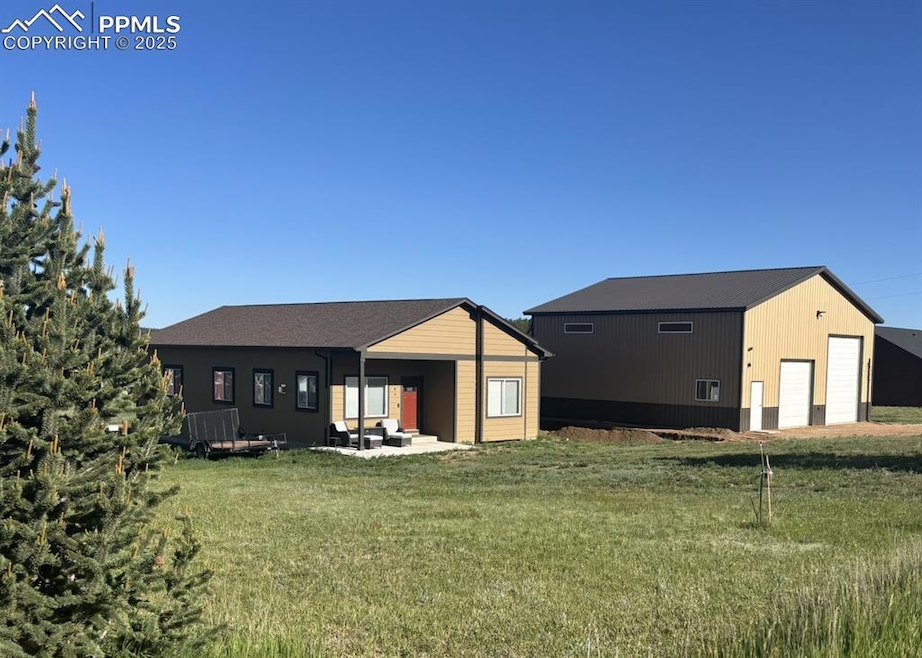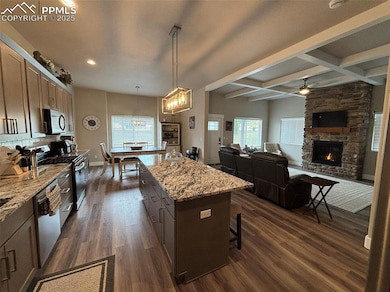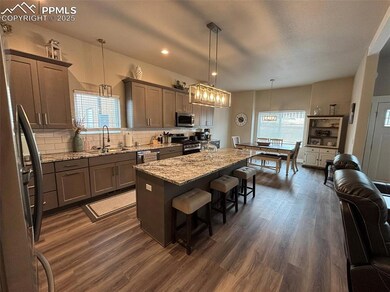489 Due Rd S Florissant, CO 80816
Estimated payment $3,146/month
Highlights
- RV Garage
- Ranch Style House
- Beamed Ceilings
- Mountain View
- Covered Patio or Porch
- Farmhouse Sink
About This Home
Dream shop + dream kitchen + peaceful mountain living all less than an hour from Colorado Springs! This nearly-new home offers it all: a spacious home with open-concept, a large 40x40 fully insulated shop/garge with 16-foot eaves and two roll-up doors—including one 12 feet tall, perfect for your RV, boat, or toys—plus, mountain views, and easy access to endless outdoor adventures.
Inside, enjoy 1,606 sq ft of single-level living with 9+ foot ceilings, 3 bedrooms, and 2 bathrooms. The huge kitchen is a dream—featuring granite countertops, a large center island, a farmhouse sink, and abundant cabinetry. The open living space includes a cozy gas fireplace, while the primary suite boasts a walk-in closet, double sinks, and a large tiled walk-in shower.
The shop is a true standout: fully insulated, built for year-round use, and offering ample height and space for any project, storage, or workspace needs. The flat, usable 0.54-acre lot provides plenty of parking and year-round access.
Enjoy coffee with the wildlife, wide-open skies, and fresh mountain air in this peaceful setting. Located just 1 mile from Florissant Fossil Beds National Monument, close to state parks, reservoirs, off-road trails, and Cripple Creek, with Colorado Springs, Canon City, and Fairplay all under an hour away—this is the ideal base for both adventure and everyday living.
Home Details
Home Type
- Single Family
Est. Annual Taxes
- $986
Year Built
- Built in 2022
Lot Details
- 0.54 Acre Lot
- Rural Setting
- Level Lot
HOA Fees
- $4 Monthly HOA Fees
Parking
- 4 Car Detached Garage
- Workshop in Garage
- Garage Door Opener
- Gravel Driveway
- RV Garage
Home Design
- Ranch Style House
- Shingle Roof
- Stucco
Interior Spaces
- 1,606 Sq Ft Home
- Beamed Ceilings
- Ceiling height of 9 feet or more
- Ceiling Fan
- Gas Fireplace
- Luxury Vinyl Tile Flooring
- Mountain Views
- Crawl Space
- Electric Dryer Hookup
Kitchen
- Self-Cleaning Oven
- Plumbed For Gas In Kitchen
- Range Hood
- Microwave
- Dishwasher
- Farmhouse Sink
- Disposal
Bedrooms and Bathrooms
- 3 Bedrooms
Accessible Home Design
- Remote Devices
Outdoor Features
- Covered Patio or Porch
- Shop
Utilities
- Forced Air Heating System
- Heating System Uses Propane
- Propane
- 1 Water Well
Community Details
- Association fees include covenant enforcement
Map
Home Values in the Area
Average Home Value in this Area
Tax History
| Year | Tax Paid | Tax Assessment Tax Assessment Total Assessment is a certain percentage of the fair market value that is determined by local assessors to be the total taxable value of land and additions on the property. | Land | Improvement |
|---|---|---|---|---|
| 2024 | $986 | $26,880 | $1,225 | $25,655 |
| 2023 | $986 | $5,800 | $5,800 | $0 |
| 2022 | $95 | $2,450 | $2,450 | $0 |
| 2021 | $96 | $2,450 | $2,450 | $0 |
| 2020 | $96 | $2,510 | $2,510 | $0 |
| 2019 | $96 | $2,510 | $0 | $0 |
| 2018 | $143 | $3,470 | $0 | $0 |
| 2017 | $146 | $3,470 | $0 | $0 |
| 2016 | $92 | $2,140 | $0 | $0 |
| 2015 | $92 | $2,140 | $0 | $0 |
| 2014 | $95 | $2,240 | $0 | $0 |
Property History
| Date | Event | Price | List to Sale | Price per Sq Ft | Prior Sale |
|---|---|---|---|---|---|
| 10/27/2025 10/27/25 | Price Changed | $579,500 | -0.9% | $361 / Sq Ft | |
| 10/06/2025 10/06/25 | Price Changed | $584,500 | -0.8% | $364 / Sq Ft | |
| 09/18/2025 09/18/25 | For Sale | $589,500 | +34.3% | $367 / Sq Ft | |
| 02/20/2024 02/20/24 | Sold | $439,000 | 0.0% | $275 / Sq Ft | View Prior Sale |
| 01/17/2024 01/17/24 | Pending | -- | -- | -- | |
| 12/16/2023 12/16/23 | For Sale | $439,000 | +2210.5% | $275 / Sq Ft | |
| 09/20/2022 09/20/22 | Sold | -- | -- | -- | View Prior Sale |
| 08/18/2022 08/18/22 | Off Market | $19,000 | -- | -- | |
| 05/19/2022 05/19/22 | Pending | -- | -- | -- | |
| 05/19/2022 05/19/22 | For Sale | $19,000 | -- | -- |
Purchase History
| Date | Type | Sale Price | Title Company |
|---|---|---|---|
| Warranty Deed | $439,000 | First American Title | |
| Special Warranty Deed | $19,000 | First American Title | |
| Warranty Deed | $18,000 | -- | |
| Warranty Deed | $4,500 | -- |
Mortgage History
| Date | Status | Loan Amount | Loan Type |
|---|---|---|---|
| Open | $417,050 | New Conventional |
Source: Pikes Peak REALTOR® Services
MLS Number: 6557936
APN: R0004998
- 348 Due South Rd
- 73 Big Horn Ln
- 103 Adair Cir
- 290 N Mountain Estates Rd
- 13599 County Road 1
- 13599 County Rd 1
- 240 N Mountain Estates Rd
- 163 Big Horn Ln
- 234 Wasatch Ln
- 201 Dillon Ln
- 130 Utah Way
- 130 Paint Pony Ln
- 241 Calle de La Lluvia
- 71 Elkhorn Cir
- 111 Estes Cir
- 795 S Mountain Estates Rd
- 877 N Mountain Estates Rd
- 891 S Mountain Estates Rd
- 304 W El Paso Ave Unit 304
- 302 W El Paso Ave Unit 304
- 302 W El Paso Ave Unit 302
- 71 Pinecrest Rd Unit ID1065700P
- 51 Dakota Ln Unit ID1328983P
- 1309 W Browning Ave
- 100 Red Rock Ct
- 213 S West St Unit ID1333679P
- 704 Stone Park Ln
- 380 Paradise Cir Unit A-5
- 403 Forest Edge Ln
- 9415 Ute Rd Unit ID1065701P
- 15729 Pine Lake Dr
- 15729 Pine Lake Dr
- 312 Ruxton Ave
- 312 Ruxton Ave
- 11 Lucerne Trail Unit Upper
- 812 Prospect Place
- 14275 Westcreek Rd
- 11 Elk Path







