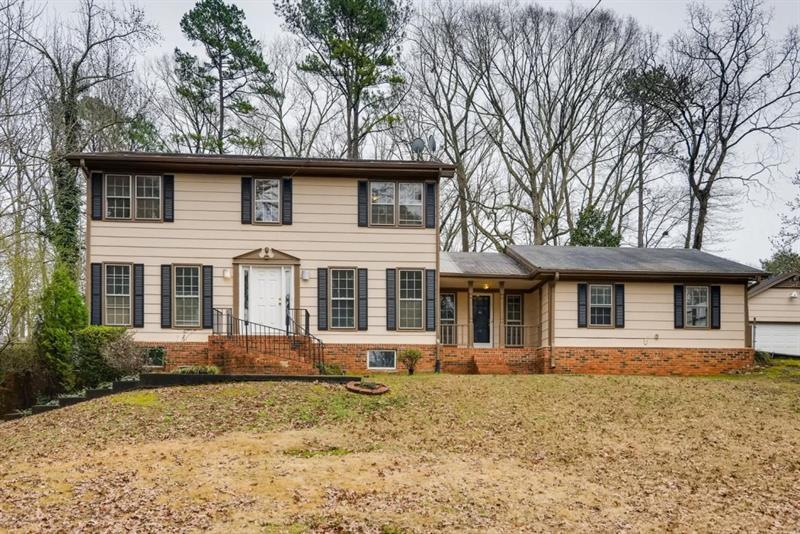489 Fieldstone Ct SW Lilburn, GA 30047
Highlights
- Colonial Architecture
- Oversized primary bedroom
- Solid Surface Countertops
- Knight Elementary School Rated A-
- Bonus Room
- Den
About This Home
As of March 2019This is a wonderfully large home in an excellent location at the end of a cul-de-sac. Movein ready, it is priced for your cosmetic updates. This home has 4 official bedrooms (3 up, 1 on main flr) & a potential 5th bedroom in the spacious daylight finished basement, eat-in kitchen, formal living & dining plus a den, giant bonus room, finished rec room downstairs, lovely sun-porch off back door. Several walk-in closets, a cathedral ceiling in foyer and MORE. Fantastic school systems.
Home Details
Home Type
- Single Family
Est. Annual Taxes
- $2,847
Year Built
- Built in 1973
Lot Details
- 0.51 Acre Lot
- Lot Dimensions are 57x186x249x217
- Property fronts a private road
- Cul-De-Sac
- Back Yard Fenced
Parking
- Detached Garage
Home Design
- Colonial Architecture
- Frame Construction
- Composition Roof
Interior Spaces
- 2,365 Sq Ft Home
- 2-Story Property
- Ceiling height of 9 feet on the lower level
- Ceiling Fan
- Private Rear Entry
- Entrance Foyer
- Family Room with Fireplace
- Living Room
- Formal Dining Room
- Den
- Bonus Room
- Workshop
- Storm Windows
Kitchen
- Eat-In Kitchen
- Gas Oven
- Gas Range
- Microwave
- Dishwasher
- Solid Surface Countertops
- Wood Stained Kitchen Cabinets
Flooring
- Carpet
- Ceramic Tile
- Vinyl
Bedrooms and Bathrooms
- Oversized primary bedroom
- Walk-In Closet
- Shower Only
Laundry
- Laundry Room
- Laundry on main level
Finished Basement
- Basement Fills Entire Space Under The House
- Interior and Exterior Basement Entry
- Natural lighting in basement
Schools
- Knight Elementary School
- Trickum Middle School
- Parkview High School
Utilities
- Central Heating and Cooling System
- 110 Volts
- Cable TV Available
Additional Features
- Energy-Efficient Thermostat
- Enclosed patio or porch
Community Details
- Fieldstone Subdivision
Listing and Financial Details
- Legal Lot and Block 24 / B
- Assessor Parcel Number R6110 153
Ownership History
Purchase Details
Home Financials for this Owner
Home Financials are based on the most recent Mortgage that was taken out on this home.Purchase Details
Home Financials for this Owner
Home Financials are based on the most recent Mortgage that was taken out on this home.Purchase Details
Map
Home Values in the Area
Average Home Value in this Area
Purchase History
| Date | Type | Sale Price | Title Company |
|---|---|---|---|
| Warranty Deed | $212,000 | -- | |
| Warranty Deed | $144,300 | -- | |
| Quit Claim Deed | -- | -- |
Mortgage History
| Date | Status | Loan Amount | Loan Type |
|---|---|---|---|
| Previous Owner | $67,000 | New Conventional | |
| Previous Owner | $140,000 | Commercial | |
| Previous Owner | $137,000 | New Conventional |
Property History
| Date | Event | Price | Change | Sq Ft Price |
|---|---|---|---|---|
| 03/06/2019 03/06/19 | Sold | $212,000 | -5.8% | $90 / Sq Ft |
| 02/17/2019 02/17/19 | Pending | -- | -- | -- |
| 02/13/2019 02/13/19 | For Sale | $225,000 | +55.9% | $95 / Sq Ft |
| 01/30/2014 01/30/14 | Sold | $144,300 | -12.5% | $61 / Sq Ft |
| 12/31/2013 12/31/13 | Pending | -- | -- | -- |
| 09/14/2013 09/14/13 | For Sale | $165,000 | -- | $70 / Sq Ft |
Tax History
| Year | Tax Paid | Tax Assessment Tax Assessment Total Assessment is a certain percentage of the fair market value that is determined by local assessors to be the total taxable value of land and additions on the property. | Land | Improvement |
|---|---|---|---|---|
| 2023 | $6,285 | $153,960 | $25,600 | $128,360 |
| 2022 | $5,040 | $130,720 | $25,600 | $105,120 |
| 2021 | $4,179 | $104,840 | $17,600 | $87,240 |
| 2020 | $3,474 | $84,800 | $17,600 | $67,200 |
| 2019 | $3,233 | $99,960 | $17,600 | $82,360 |
| 2018 | $3,030 | $90,480 | $14,400 | $76,080 |
| 2016 | $2,654 | $72,200 | $14,400 | $57,800 |
| 2015 | $2,237 | $57,720 | $8,000 | $49,720 |
| 2014 | -- | $67,000 | $8,000 | $59,000 |
Source: First Multiple Listing Service (FMLS)
MLS Number: 6504965
APN: 6-110-153
- 493 James St SW
- 402 Johannah Place SW
- 4045 White Oak Ln SW
- 4244 Dorsey Ct SW
- 393 Westminister Ln SW
- 4020 Red Canoe Bend
- 4029 Red Canoe Bend
- 3915 Ashley Trace Ct SW
- 410 Killian Hill Rd SW
- 753 Brookwood Terrace SW
- 4333 Deer Ridge Ct SW
- 4307 Cedar Wood Dr SW
- 740 Trillium Ln Unit 1
- 4121 Fulson Dr
- 4367 Cedar Wood Dr SW
- 262 Somerset Ct
- 4325 Camellia Ridge Way SW Unit III

