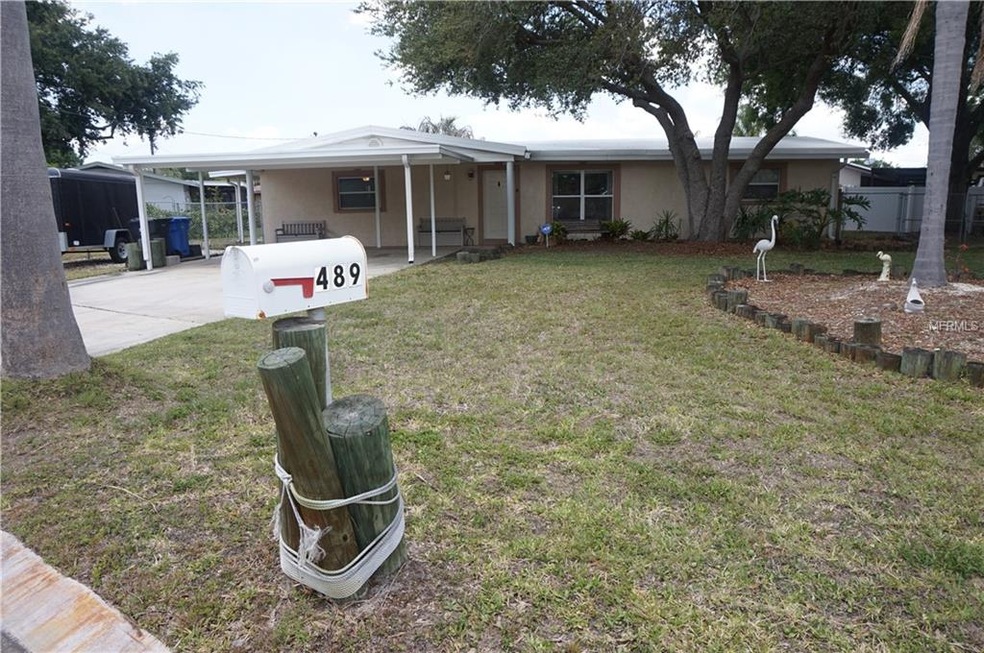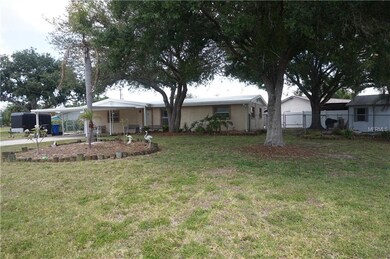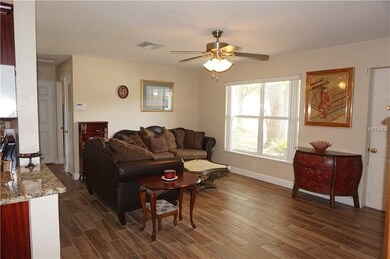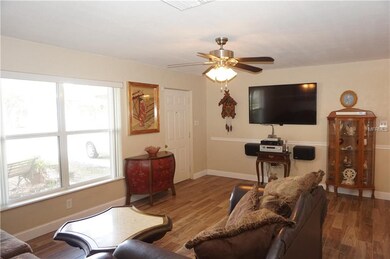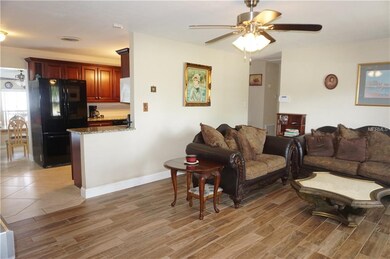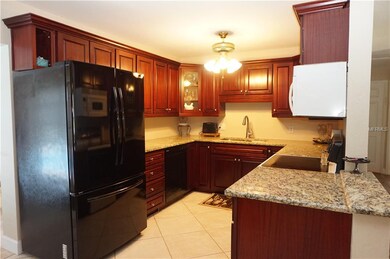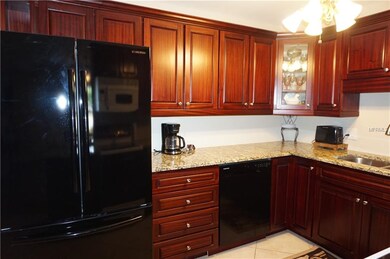
489 Fox Run Trail Apollo Beach, FL 33572
Highlights
- Screened Pool
- Open Floorplan
- Corner Lot
- Apollo Beach Elementary School Rated A-
- Separate Formal Living Room
- Stone Countertops
About This Home
As of September 2022Beautiful Apollo Beach pool home in established neighborhood. It is a short walk to the open water. Situated on a large corner lot. The kitchen has been remodeled a couple years ago with beautiful wood cabinetry and granite counter tops. This 3 bedroom and 2 full bathroom home features wood plank ceramic tile in the living room and neutral ceramic tile throughout the rest of the house. Dining room has French doors overlooking the screened pool and covered lanai. Great area for hosting parties. Master bedroom is spacious and has it’s own private updated bathroom and walk in closet. Back yard has spacious storage shed. Plenty of room to park your RV or boat next to the 2 car carport. The windows have been replaced with hurricane rated windows, AC and roof were replaced 5-6 years ago Easy access to shopping, schools, restaurants, and major highways.
Last Agent to Sell the Property
Dan & Deb Milchner
KELLERWILLIAMS TOWN & COUNTRY License #694822 Listed on: 05/03/2018

Co-Listed By
Deborah Milchner
License #705298
Last Buyer's Agent
Bridget Gates
License #3267136
Home Details
Home Type
- Single Family
Est. Annual Taxes
- $943
Year Built
- Built in 1959
Lot Details
- 8,800 Sq Ft Lot
- Lot Dimensions are 88x100
- Fenced
- Mature Landscaping
- Corner Lot
- Irrigation
- Landscaped with Trees
- Property is zoned RSC-6
Parking
- 2 Carport Spaces
Home Design
- Slab Foundation
- Membrane Roofing
- Block Exterior
- Stucco
Interior Spaces
- 1,528 Sq Ft Home
- 1-Story Property
- Open Floorplan
- Ceiling Fan
- Window Treatments
- French Doors
- Separate Formal Living Room
- Inside Utility
- Laundry closet
- Ceramic Tile Flooring
Kitchen
- Eat-In Kitchen
- Range
- Microwave
- Dishwasher
- Stone Countertops
- Solid Wood Cabinet
Bedrooms and Bathrooms
- 3 Bedrooms
- Split Bedroom Floorplan
- Walk-In Closet
- 2 Full Bathrooms
Pool
- Screened Pool
- In Ground Pool
- In Ground Spa
- Fence Around Pool
Outdoor Features
- Enclosed patio or porch
- Shed
Location
- Flood Insurance May Be Required
Schools
- Apollo Beach Elementary School
- Eisenhower Middle School
- Lennard High School
Utilities
- Central Heating and Cooling System
- Heat Pump System
- Electric Water Heater
- Cable TV Available
Community Details
- No Home Owners Association
- Apollo Beach Unit 01 Subdivision
Listing and Financial Details
- Down Payment Assistance Available
- Homestead Exemption
- Visit Down Payment Resource Website
- Legal Lot and Block 28 / 10
- Assessor Parcel Number U-21-31-19-1TM-000010-00028.0
Ownership History
Purchase Details
Home Financials for this Owner
Home Financials are based on the most recent Mortgage that was taken out on this home.Purchase Details
Home Financials for this Owner
Home Financials are based on the most recent Mortgage that was taken out on this home.Purchase Details
Purchase Details
Purchase Details
Home Financials for this Owner
Home Financials are based on the most recent Mortgage that was taken out on this home.Purchase Details
Similar Homes in Apollo Beach, FL
Home Values in the Area
Average Home Value in this Area
Purchase History
| Date | Type | Sale Price | Title Company |
|---|---|---|---|
| Quit Claim Deed | -- | Liberty Title | |
| Special Warranty Deed | $269,900 | Southeast Professional Title | |
| Special Warranty Deed | $260,500 | Southeast Professional Title | |
| Special Warranty Deed | -- | None Listed On Document | |
| Trustee Deed | $232,600 | None Available | |
| Warranty Deed | $200,000 | First American Title | |
| Interfamily Deed Transfer | -- | None Available |
Mortgage History
| Date | Status | Loan Amount | Loan Type |
|---|---|---|---|
| Open | $225,000 | New Conventional | |
| Previous Owner | $196,377 | FHA | |
| Previous Owner | $61,533 | New Conventional |
Property History
| Date | Event | Price | Change | Sq Ft Price |
|---|---|---|---|---|
| 06/19/2025 06/19/25 | Price Changed | $349,000 | -2.8% | $251 / Sq Ft |
| 05/22/2025 05/22/25 | For Sale | $359,000 | +37.8% | $259 / Sq Ft |
| 09/02/2022 09/02/22 | Sold | $260,500 | -2.4% | $188 / Sq Ft |
| 07/28/2022 07/28/22 | Pending | -- | -- | -- |
| 07/27/2022 07/27/22 | For Sale | $267,000 | 0.0% | $192 / Sq Ft |
| 06/08/2022 06/08/22 | Pending | -- | -- | -- |
| 06/07/2022 06/07/22 | For Sale | $267,000 | 0.0% | $192 / Sq Ft |
| 04/19/2022 04/19/22 | Pending | -- | -- | -- |
| 04/14/2022 04/14/22 | For Sale | $267,000 | 0.0% | $192 / Sq Ft |
| 02/17/2022 02/17/22 | Pending | -- | -- | -- |
| 02/07/2022 02/07/22 | For Sale | $267,000 | +33.5% | $192 / Sq Ft |
| 07/31/2018 07/31/18 | Sold | $200,000 | -2.4% | $131 / Sq Ft |
| 06/21/2018 06/21/18 | Pending | -- | -- | -- |
| 05/14/2018 05/14/18 | For Sale | $205,000 | 0.0% | $134 / Sq Ft |
| 05/11/2018 05/11/18 | Pending | -- | -- | -- |
| 05/03/2018 05/03/18 | For Sale | $205,000 | -- | $134 / Sq Ft |
Tax History Compared to Growth
Tax History
| Year | Tax Paid | Tax Assessment Tax Assessment Total Assessment is a certain percentage of the fair market value that is determined by local assessors to be the total taxable value of land and additions on the property. | Land | Improvement |
|---|---|---|---|---|
| 2024 | $5,725 | $292,900 | $78,408 | $214,492 |
| 2023 | $4,979 | $251,413 | $60,984 | $190,429 |
| 2022 | $5,177 | $266,941 | $43,560 | $223,381 |
| 2021 | $3,248 | $196,034 | $0 | $0 |
| 2020 | $3,159 | $193,327 | $34,848 | $158,479 |
| 2019 | $3,653 | $180,265 | $30,492 | $149,773 |
| 2018 | $949 | $74,498 | $0 | $0 |
| 2017 | $943 | $106,443 | $0 | $0 |
| 2016 | $928 | $71,465 | $0 | $0 |
| 2015 | $930 | $69,434 | $0 | $0 |
| 2014 | $913 | $68,883 | $0 | $0 |
| 2013 | -- | $67,865 | $0 | $0 |
Agents Affiliated with this Home
-

Seller's Agent in 2025
Jaqueline Coons
DALTON WADE INC
(813) 789-0712
3 in this area
32 Total Sales
-

Seller's Agent in 2022
Trish Carter
CARTER COMPANY REALTORS
(813) 695-2498
3 in this area
245 Total Sales
-

Buyer's Agent in 2022
Mike Mckernan
EQUITYPRO LLC
(407) 202-3633
1 in this area
26 Total Sales
-
D
Seller's Agent in 2018
Dan & Deb Milchner
KELLERWILLIAMS TOWN & COUNTRY
-
D
Seller Co-Listing Agent in 2018
Deborah Milchner
-
B
Buyer's Agent in 2018
Bridget Gates
Map
Source: Stellar MLS
MLS Number: T3104512
APN: U-21-31-19-1TM-000010-00028.0
- 512 Flame Tree Dr
- 6025 Florida Cir S
- 432 Flamingo Dr
- 416 Flamingo Dr
- 444 Flamingo Dr
- 520 Fairfax Ln
- 540 Florida Cir S
- 6008 Firefly Ln
- 6012 Flora Terrace
- 517 Fairhope Dr
- 327 Francis Dr
- 6228 Florida Cir W
- 512 Red Mangrove Ln
- 564 Florida Cir S
- 561 Golf and Sea Blvd
- 424 Island Cay Way
- 308 Flamingo Dr
- 307 Francis Dr
- 513 Flamingo Dr
- 6336 Florida Cir W
