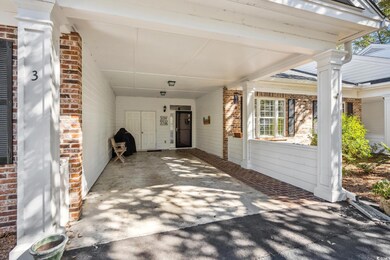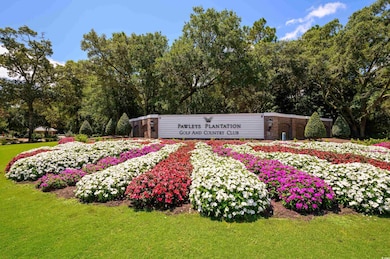489 Golden Bear Dr Unit 3 Pawleys Island, SC 29585
Estimated payment $3,117/month
Highlights
- Gated Community
- Lake View
- Lawn
- Waccamaw Elementary School Rated A-
- Clubhouse
- Solid Surface Countertops
About This Home
This great villa is centrally located in Pawleys Plantation, has spacious rooms, great lay out, flex spaces, and plenty of storage within walking distance of amenities on hole #15 of a signature Jack Niclaus golf course. These are just the beginning of many reasons this is a wonderful place to be. Neighborhood activities, "chillin" on the porch, watching the golfers tee off while enjoying the Wood Storks on the pond from the back porch and patio make it super inviting. The villa layout is wonderful with some flex spaces that have been put to good use. One nice sized bedroom and bath are on the first floor. There is a master suite on the second floor and another guest room. The neighborhood provides many activities for those who are looking for card games and other neighborhood sponsored things. You do not have to be a member to enjoy Palmetto Jacks restaurant which is in walking distance. The pool, golf course pro shop and driving range are also in walking distance but do require a membership. There are many types of memberships available if you choose to take advantage of those amenities. Pawleys Island has great dining and shopping with the beach and river just minutes out of the gate. Brookgreen Gardens, Hobcaw Barony, and Huntington Beach offer many wonderful programs and outings throughout the year with festivals and Night of a Thousand Candles during the Christmas Season. You can sit quietly on your porch, enjoy the sounds of nature and read a book or take a walk and chat with others. For a smaller, quieter little place, we are surrounded with rich history, beautiful beaches, rivers, oak trees draped with Spanish Moss, and easy access to so much more.
Property Details
Home Type
- Condominium
Est. Annual Taxes
- $1,193
Year Built
- Built in 2001
Lot Details
- Lawn
HOA Fees
- $650 Monthly HOA Fees
Property Views
- Lake
- Golf Course
Home Design
- Bi-Level Home
- Entry on the 1st floor
- Brick Exterior Construction
- Slab Foundation
- Tile
Interior Spaces
- 2,100 Sq Ft Home
- Window Treatments
- Entrance Foyer
- Combination Kitchen and Dining Room
- Luxury Vinyl Tile Flooring
- Washer and Dryer
Kitchen
- Range
- Microwave
- Dishwasher
- Solid Surface Countertops
Bedrooms and Bathrooms
- 3 Bedrooms
- 3 Full Bathrooms
Home Security
Outdoor Features
- Patio
- Rear Porch
Schools
- Waccamaw Elementary School
- Waccamaw Middle School
- Waccamaw High School
Utilities
- Central Heating and Cooling System
- Water Heater
- High Speed Internet
- Cable TV Available
Community Details
Overview
- Association fees include electric common, landscape/lawn, manager, security, legal and accounting, primary antenna/cable TV, common maint/repair, internet access, pest control
- Low-Rise Condominium
Amenities
- Door to Door Trash Pickup
- Recycling
- Clubhouse
Recreation
- Tennis Courts
- Community Pool
Pet Policy
- Only Owners Allowed Pets
Building Details
- Security
Security
- Gated Community
- Storm Doors
Map
Home Values in the Area
Average Home Value in this Area
Tax History
| Year | Tax Paid | Tax Assessment Tax Assessment Total Assessment is a certain percentage of the fair market value that is determined by local assessors to be the total taxable value of land and additions on the property. | Land | Improvement |
|---|---|---|---|---|
| 2024 | $1,193 | $11,200 | $0 | $11,200 |
| 2023 | $1,193 | $11,200 | $0 | $11,200 |
| 2022 | $1,096 | $11,200 | $0 | $11,200 |
| 2021 | $1,062 | $11,200 | $0 | $11,200 |
| 2020 | $1,059 | $11,200 | $0 | $11,200 |
| 2019 | $1,223 | $12,800 | $0 | $12,800 |
| 2018 | $1,250 | $128,000 | $0 | $0 |
| 2017 | $1,118 | $128,000 | $0 | $0 |
| 2016 | $1,104 | $12,800 | $0 | $0 |
| 2015 | -- | $0 | $0 | $0 |
| 2014 | -- | $300,000 | $0 | $300,000 |
| 2012 | -- | $300,000 | $0 | $300,000 |
Property History
| Date | Event | Price | List to Sale | Price per Sq Ft |
|---|---|---|---|---|
| 09/22/2025 09/22/25 | Price Changed | $450,000 | -2.2% | $214 / Sq Ft |
| 05/22/2025 05/22/25 | Price Changed | $459,900 | -2.1% | $219 / Sq Ft |
| 03/30/2025 03/30/25 | Price Changed | $469,950 | -1.0% | $224 / Sq Ft |
| 01/31/2025 01/31/25 | For Sale | $474,900 | -- | $226 / Sq Ft |
Purchase History
| Date | Type | Sale Price | Title Company |
|---|---|---|---|
| Quit Claim Deed | -- | None Listed On Document | |
| Quit Claim Deed | -- | None Listed On Document | |
| Deed | $189,900 | -- |
Source: Coastal Carolinas Association of REALTORS®
MLS Number: 2502424
APN: 04-0194A-069-02-03
- 489 Golden Bear Dr Unit 1
- 118 Widgeon Dr
- 273 Golden Bear Dr Unit F3
- 75 Weehawka Way Unit 4
- 76 Stillwood Dr Unit 4
- 48 12 Oaks Dr Unit 3
- 48 Twelve Oaks Dr Unit 48-1
- 14 Stillwood Dr Unit 2
- 179 Golden Bear Dr Unit C4
- 274 Widgeon Dr
- 141 Twelve Oaks Dr Unit 5
- 117 Whitetail Way Unit 2
- 110 Whitetail Way Unit 4
- 710 Masters Dr
- 274 Masters Dr Unit Pawleys Plantation
- 141 Marsh Oaks Dr
- 89 Cameron Ct
- TBD Mud Minnow Dr Unit Lot 5 Marsh Pointe
- 175 Safe Harbor Ave Unit Lot 105 The Bluffs
- 12 Mud Minnow Dr Unit Lot 1 Marsh Pointe
- 613 Golden Bear Dr Unit Wood Story Landing -
- 235 Golden Bear Dr Unit ID1253406P
- 235 Golden Bear Dr Unit ID1253461P
- 65 Great Egret Ct Unit ID1253379P
- 14 Stillwood Dr Unit ID1253410P
- 159 Weehawka Way Unit ID1253485P
- 141 Weehawka Way Unit ID1253433P
- 462 Masters Dr Unit ID1253450P
- 366 Masters Dr Unit ID1253369P
- 366 Masters Dr Unit ID1253377P
- 685 County Rd S-22-104 Unit ID1253484P
- 279 Navigators Dr Unit ID1325029P
- 34 Saint Thomas Ct
- 217 Egret Run Ln Unit Egret Run Building 2
- 398 Blockade Dr Unit 1C
- 398 Blockade Dr
- 760 County Rd S-22-104 Unit ID1253435P
- 60 Crane Dr Unit Pawleys Pointe
- 245 Brace Dr Unit ID1253464P
- 400 Blue Stem Dr Unit ID1285747P







