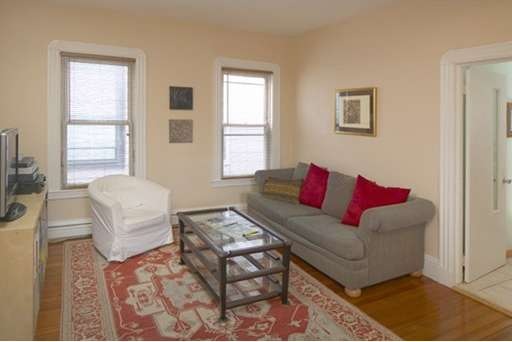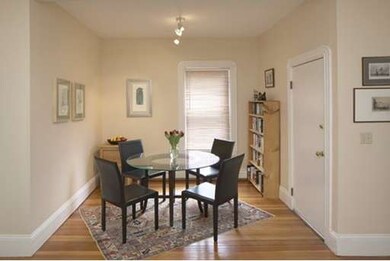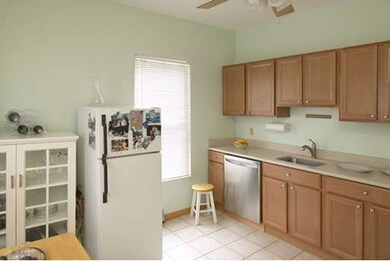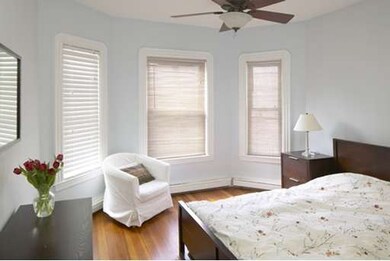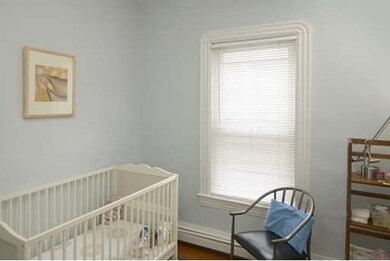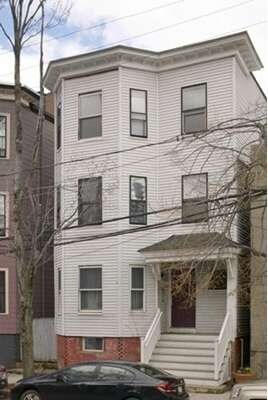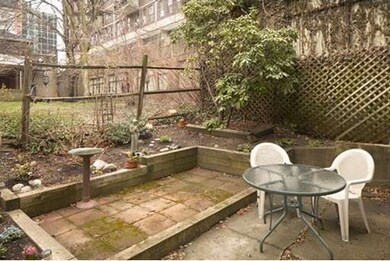
489 Green St Unit 3 Cambridge, MA 02139
Riverside NeighborhoodAbout This Home
As of September 2019Sunny, well-kept, top-floor condo in a three-unit building, on a tree-lined one-way street between Central and Harvard squares. Classic details throughout, including warm-hued fir floors, distinctive moldings, and a three-sided bay in the front bedroom. Clever layout makes it feel much larger than the square footage suggests. Open-plan dining and living rooms, eat-in kitchen with quartz countertops and pantry, and beautiful views across the rooftops of the Riverside neighborhood. Close to fun shops, restaurants, live music venues, and the Red Line in vibrant Central Square.
Property Details
Home Type
Condominium
Est. Annual Taxes
$3,325
Year Built
1900
Lot Details
0
Listing Details
- Unit Level: 3
- Unit Placement: Top/Penthouse
- Special Features: None
- Property Sub Type: Condos
- Year Built: 1900
Interior Features
- Has Basement: Yes
- Number of Rooms: 4
- Amenities: Public Transportation, Shopping, Park, Highway Access, T-Station, University, Public School
- Electric: Circuit Breakers
- Energy: Insulated Windows
- Flooring: Wood, Tile
- Bedroom 2: Third Floor
- Bathroom #1: Third Floor
- Kitchen: Third Floor
- Laundry Room: Basement
- Living Room: Third Floor
- Master Bedroom: Third Floor
- Master Bedroom Description: Closet, Flooring - Wood
- Dining Room: Third Floor
Exterior Features
- Construction: Frame
- Exterior: Vinyl
- Exterior Unit Features: Patio
Garage/Parking
- Parking: On Street Permit
- Parking Spaces: 0
Utilities
- Hot Water: Natural Gas, Tank
- Utility Connections: for Gas Range
Condo/Co-op/Association
- Association Fee Includes: Water, Sewer, Master Insurance, Exterior Maintenance
- Association Pool: No
- Management: Owner Association
- Pets Allowed: Yes
- No Units: 3
- Unit Building: 3
Ownership History
Purchase Details
Home Financials for this Owner
Home Financials are based on the most recent Mortgage that was taken out on this home.Purchase Details
Home Financials for this Owner
Home Financials are based on the most recent Mortgage that was taken out on this home.Purchase Details
Home Financials for this Owner
Home Financials are based on the most recent Mortgage that was taken out on this home.Purchase Details
Home Financials for this Owner
Home Financials are based on the most recent Mortgage that was taken out on this home.Purchase Details
Home Financials for this Owner
Home Financials are based on the most recent Mortgage that was taken out on this home.Similar Homes in the area
Home Values in the Area
Average Home Value in this Area
Purchase History
| Date | Type | Sale Price | Title Company |
|---|---|---|---|
| Not Resolvable | $640,000 | -- | |
| Not Resolvable | $505,000 | -- | |
| Deed | $319,000 | -- | |
| Deed | $170,000 | -- | |
| Deed | $115,000 | -- |
Mortgage History
| Date | Status | Loan Amount | Loan Type |
|---|---|---|---|
| Open | $475,000 | Stand Alone Refi Refinance Of Original Loan | |
| Closed | $475,000 | Stand Alone Refi Refinance Of Original Loan | |
| Closed | $480,000 | New Conventional | |
| Previous Owner | $404,000 | New Conventional | |
| Previous Owner | $222,000 | No Value Available | |
| Previous Owner | $229,000 | Purchase Money Mortgage | |
| Previous Owner | $160,000 | No Value Available | |
| Previous Owner | $161,500 | Purchase Money Mortgage | |
| Previous Owner | $91,000 | No Value Available | |
| Previous Owner | $92,000 | Purchase Money Mortgage |
Property History
| Date | Event | Price | Change | Sq Ft Price |
|---|---|---|---|---|
| 09/30/2019 09/30/19 | Sold | $639,500 | -1.3% | $893 / Sq Ft |
| 08/27/2019 08/27/19 | Pending | -- | -- | -- |
| 08/13/2019 08/13/19 | For Sale | $648,000 | +28.3% | $905 / Sq Ft |
| 06/05/2015 06/05/15 | Sold | $505,000 | +12.5% | $705 / Sq Ft |
| 04/23/2015 04/23/15 | Pending | -- | -- | -- |
| 04/22/2015 04/22/15 | For Sale | $449,000 | -- | $627 / Sq Ft |
Tax History Compared to Growth
Tax History
| Year | Tax Paid | Tax Assessment Tax Assessment Total Assessment is a certain percentage of the fair market value that is determined by local assessors to be the total taxable value of land and additions on the property. | Land | Improvement |
|---|---|---|---|---|
| 2025 | $3,325 | $523,600 | $0 | $523,600 |
| 2024 | $3,012 | $508,800 | $0 | $508,800 |
| 2023 | $3,039 | $518,600 | $0 | $518,600 |
| 2022 | $3,027 | $511,300 | $0 | $511,300 |
| 2021 | $2,963 | $506,500 | $0 | $506,500 |
| 2020 | $2,875 | $500,000 | $0 | $500,000 |
| 2019 | $2,751 | $463,200 | $0 | $463,200 |
| 2018 | $2,732 | $424,600 | $0 | $424,600 |
| 2017 | $2,523 | $388,700 | $0 | $388,700 |
| 2016 | $2,270 | $324,800 | $0 | $324,800 |
| 2015 | $2,244 | $287,000 | $0 | $287,000 |
| 2014 | -- | $263,300 | $0 | $263,300 |
Agents Affiliated with this Home
-
Jessica Cohen

Seller's Agent in 2019
Jessica Cohen
Gibson Sothebys International Realty
(617) 575-9537
66 Total Sales
-
Claudia Lavin Rodriguez

Buyer's Agent in 2019
Claudia Lavin Rodriguez
Luxury Realty Partners
(603) 320-2906
1 in this area
79 Total Sales
-
Bigelow/ Irving
B
Seller's Agent in 2015
Bigelow/ Irving
Compass
1 in this area
65 Total Sales
Map
Source: MLS Property Information Network (MLS PIN)
MLS Number: 71822026
APN: CAMB-000119-000000-000106-000003
- 872 Massachusetts Ave Unit 401
- 854 Massachusetts Ave Unit 11
- 852 Massachusetts Ave Unit 1
- 863 Massachusetts Ave Unit 25
- 454 Green St Unit 3
- 516 Green St Unit 3D
- 512 Green St Unit 1D
- 543 Green St
- 931 Massachusetts Ave Unit 902
- 931 Massachusetts Ave Unit 606
- 931 Massachusetts Ave Unit 1003
- 931 Massachusetts Ave Unit 503
- 950 Massachusetts Ave Unit 512
- 950 Massachusetts Ave Unit 106
- 950 Massachusetts Ave Unit 418
- 950 Massachusetts Ave Unit 417
- 35 Lee St Unit 11
- 515 Franklin St Unit 4
- 27 Kinnaird St Unit 6
- 33 Inman St Unit 1B
