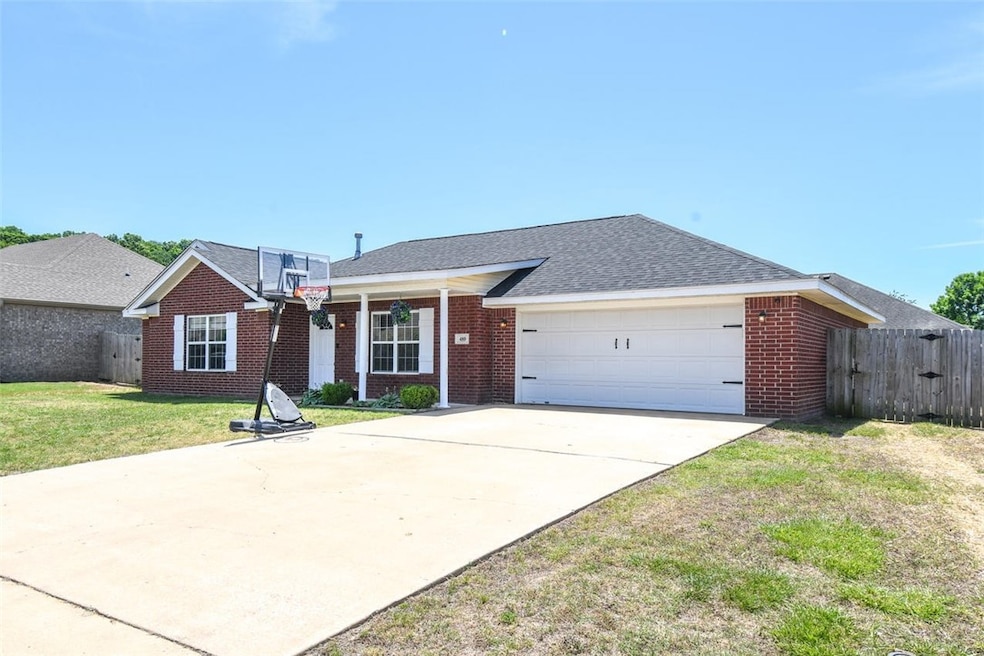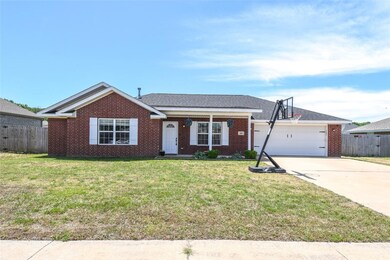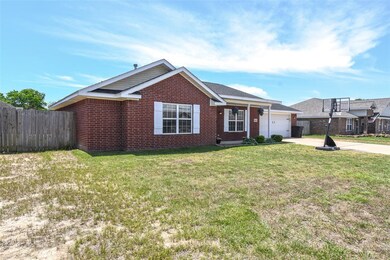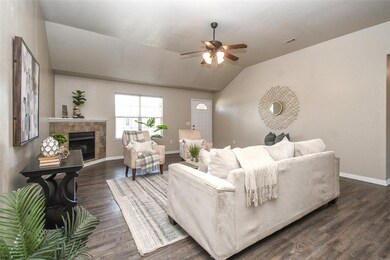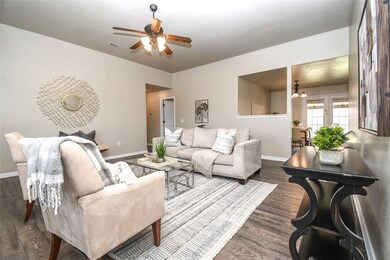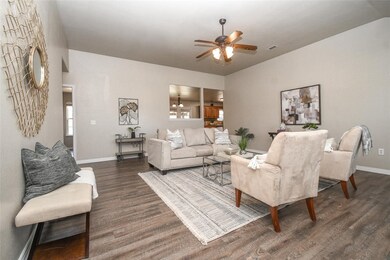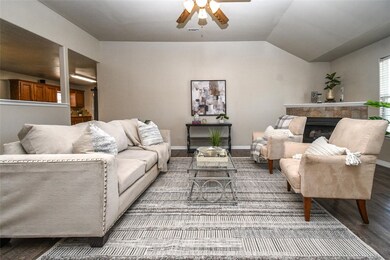
489 Harness Ln West Fork, AR 72774
West Fork NeighborhoodEstimated payment $1,620/month
Highlights
- Country Style Home
- Covered patio or porch
- Cooling Available
- Attic
- 2 Car Attached Garage
- Storage
About This Home
Welcome to this beautifully designed single-story home offering comfort, functionality, and stunning natural surroundings. With 3 spacious bedrooms, 2 full bathrooms, and step inside to a bright and inviting living room featuring a cozy gas fireplace—an ideal space for relaxing or entertaining. This home is perfect for families, first-time buyers, or anyone seeking a peaceful home. This home comes complete with a washer, dryer, and refrigerator, new shed, and wooden playset for the kids—all included with an accepted offer.Nestled in a quiet, friendly neighborhood ideal for evening strolls, this home is just 7 miles from the University of Arkansas and offers quick access to the interstate for commuting or travel.Don't miss this opportunity to make this your home—schedule your showing today!. Updates Include: New roof 2024, new shutters, new paint throughout, new flooring, new covered porch, new shed 2024, and a new sewer system attached to West Fork City.
Home Details
Home Type
- Single Family
Est. Annual Taxes
- $1,097
Year Built
- Built in 2006
Lot Details
- 8,350 Sq Ft Lot
- Back Yard Fenced
HOA Fees
- $8 Monthly HOA Fees
Parking
- 2 Car Attached Garage
Home Design
- Country Style Home
- Slab Foundation
- Shingle Roof
- Asphalt Roof
Interior Spaces
- 1,686 Sq Ft Home
- 1-Story Property
- Living Room with Fireplace
- Storage
- Laminate Flooring
- Fire and Smoke Detector
- Attic
Kitchen
- Electric Range
- Dishwasher
- Disposal
Bedrooms and Bathrooms
- 3 Bedrooms
- 2 Full Bathrooms
Outdoor Features
- Covered patio or porch
Utilities
- Cooling Available
- Heating Available
- Gas Water Heater
- Cable TV Available
Community Details
- Homestead Add Subdivision
Listing and Financial Details
- Legal Lot and Block 27 / 1
Map
Home Values in the Area
Average Home Value in this Area
Tax History
| Year | Tax Paid | Tax Assessment Tax Assessment Total Assessment is a certain percentage of the fair market value that is determined by local assessors to be the total taxable value of land and additions on the property. | Land | Improvement |
|---|---|---|---|---|
| 2024 | $1,113 | $52,870 | $7,200 | $45,670 |
Property History
| Date | Event | Price | Change | Sq Ft Price |
|---|---|---|---|---|
| 05/20/2025 05/20/25 | For Sale | $273,000 | +127.5% | $162 / Sq Ft |
| 07/26/2013 07/26/13 | Sold | $120,000 | -1.6% | $71 / Sq Ft |
| 06/26/2013 06/26/13 | Pending | -- | -- | -- |
| 06/05/2013 06/05/13 | For Sale | $122,000 | -- | $72 / Sq Ft |
Similar Homes in West Fork, AR
Source: Northwest Arkansas Board of REALTORS®
MLS Number: 1308918
APN: 775-39108-000
- 478 Harness Ln
- 1329 Homestead Ln
- 1226 N Centennial Ave
- 240 S Peerson St
- 316 S Napier Ave
- 0 S Napier Ave Unit 1296086
- 10077 SE Campbell Rd
- 10149 SE Campbell Rd
- 10121 SE Campbell Rd
- 5 S Pollard Ave
- 602 N Centennial Ave
- 23 S Napier Ave
- 10006 N Campbell Rd
- 11322 SW Campbell Rd
- 424 W Tanner Dr
- 523 W Powerline Place
- 11536 Pearce Rd
- 0 W Napier Dr Unit Tract 1 1262191
- 0 W Napier Dr Unit Tract 4 1262201
- Tract D Lillie Ln
