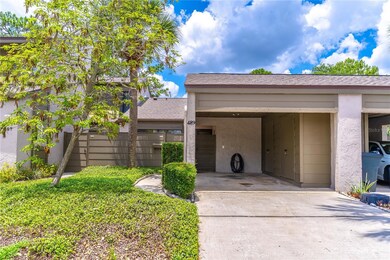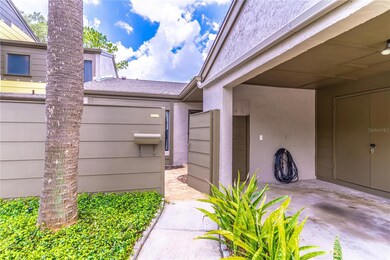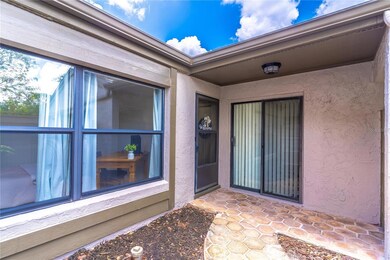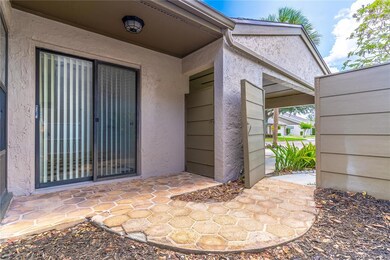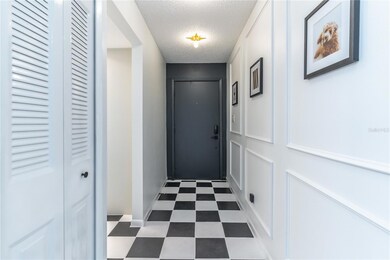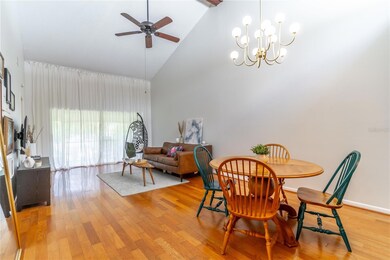
489 Meadowood Blvd Casselberry, FL 32730
Estimated payment $1,941/month
Highlights
- Boat Dock
- Clubhouse
- Main Floor Primary Bedroom
- Lake Howell High School Rated A-
- Wood Flooring
- High Ceiling
About This Home
Under contract-accepting backup offers. Welcome to this stylish and inviting 2-bedroom, 2-bath home in the heart of Fern Park that perfectly blends comfort and character. From the private pavered courtyard to the thoughtfully designed interior, this home shines with upgraded light fixtures, eye-catching architectural accents, and modern wallpaper touches throughout. The open-concept living and dining areas feature beautiful hardwood floors, vaulted ceilings, and sliding glass doors that lead to a spacious screened lanai—perfect relaxing or entertaining. Both spacious bedrooms feature walk in closets and waterproof laminate flooring, with the primary bedroom offering an ensuite bath for added privacy. Enjoy peace of mind with a brand-new roof in 2025. Located in a vibrant community featuring a pool, tennis and basketball courts, a fitness center, playground, picnic pavilion, community library, and fishing pier—there is something for everyone to enjoy.
Listing Agent
UNITED REAL ESTATE PREFERRED Brokerage Phone: 407-243-8840 License #3374975 Listed on: 05/29/2025

Townhouse Details
Home Type
- Townhome
Est. Annual Taxes
- $2,336
Year Built
- Built in 1979
Lot Details
- 2,553 Sq Ft Lot
- East Facing Home
- Mature Landscaping
HOA Fees
- $256 Monthly HOA Fees
Parking
- 1 Carport Space
Home Design
- Slab Foundation
- Shingle Roof
- Wood Siding
Interior Spaces
- 1,179 Sq Ft Home
- High Ceiling
- Ceiling Fan
- Window Treatments
- Sliding Doors
- Combination Dining and Living Room
- Laundry in Kitchen
Kitchen
- Walk-In Pantry
- Range<<rangeHoodToken>>
- <<microwave>>
- Dishwasher
Flooring
- Wood
- Laminate
- Concrete
- Tile
Bedrooms and Bathrooms
- 2 Bedrooms
- Primary Bedroom on Main
- Split Bedroom Floorplan
- Walk-In Closet
- 2 Full Bathrooms
- <<tubWithShowerToken>>
- Shower Only
Outdoor Features
- Covered patio or porch
- Exterior Lighting
- Outdoor Storage
Schools
- English Estates Elementary School
- South Seminole Middle School
- Lake Howell High School
Utilities
- Central Heating and Cooling System
- Thermostat
- High Speed Internet
Listing and Financial Details
- Visit Down Payment Resource Website
- Tax Lot 340
- Assessor Parcel Number 20-21-30-530-0000-3400
Community Details
Overview
- Association fees include pool, maintenance structure, ground maintenance, recreational facilities
- Robert Jentes Association, Phone Number (407) 404-1873
- Visit Association Website
- Lake Of The Woods Sec 08 Twnhs Subdivision
Amenities
- Clubhouse
Recreation
- Boat Dock
- Tennis Courts
- Community Playground
- Community Pool
Pet Policy
- Pets Allowed
Map
Home Values in the Area
Average Home Value in this Area
Tax History
| Year | Tax Paid | Tax Assessment Tax Assessment Total Assessment is a certain percentage of the fair market value that is determined by local assessors to be the total taxable value of land and additions on the property. | Land | Improvement |
|---|---|---|---|---|
| 2024 | $2,336 | $194,139 | -- | -- |
| 2023 | $2,277 | $188,484 | $60,000 | $128,484 |
| 2021 | $2,088 | $134,328 | $45,000 | $89,328 |
| 2020 | $2,003 | $127,399 | $0 | $0 |
| 2019 | $1,916 | $121,011 | $0 | $0 |
| 2018 | $1,762 | $107,401 | $0 | $0 |
| 2017 | $1,647 | $97,577 | $0 | $0 |
| 2016 | $1,555 | $91,464 | $0 | $0 |
| 2015 | $1,188 | $82,035 | $0 | $0 |
| 2014 | $1,188 | $79,536 | $0 | $0 |
Property History
| Date | Event | Price | Change | Sq Ft Price |
|---|---|---|---|---|
| 06/10/2025 06/10/25 | Pending | -- | -- | -- |
| 05/29/2025 05/29/25 | For Sale | $269,000 | +10.2% | $228 / Sq Ft |
| 08/12/2022 08/12/22 | Sold | $244,000 | +1.7% | $207 / Sq Ft |
| 07/24/2022 07/24/22 | Pending | -- | -- | -- |
| 07/17/2022 07/17/22 | For Sale | $239,995 | -- | $204 / Sq Ft |
Purchase History
| Date | Type | Sale Price | Title Company |
|---|---|---|---|
| Warranty Deed | $244,000 | Edgewater Title | |
| Quit Claim Deed | -- | None Available | |
| Warranty Deed | $75,000 | -- | |
| Warranty Deed | -- | -- | |
| Warranty Deed | $100 | -- | |
| Warranty Deed | $85,000 | -- | |
| Warranty Deed | $62,500 | -- | |
| Warranty Deed | $61,000 | -- | |
| Warranty Deed | $59,000 | -- | |
| Warranty Deed | $45,500 | -- |
Mortgage History
| Date | Status | Loan Amount | Loan Type |
|---|---|---|---|
| Open | $239,580 | FHA | |
| Previous Owner | $67,500 | Unknown | |
| Previous Owner | $42,500 | New Conventional | |
| Previous Owner | $50,000 | New Conventional |
Similar Homes in the area
Source: Stellar MLS
MLS Number: O6312732
APN: 20-21-30-530-0000-3400
- 1110 Woodbine St
- 136 Teriwood Ct
- 650 Woodridge Dr
- 616 Woodridge Dr
- 643 Woodridge Dr
- 218 Nettlewood Ln
- 1521 Oxford Rd
- 1000 Lake of the Woods Blvd Unit D205
- 1000 Lake of the Woods Blvd Unit 104F
- 1000 Lake of the Woods Blvd Unit 203E
- 1000 Lake of the Woods Blvd Unit A204
- 229 Doverwood Rd
- 1913 Poinsetta Ln
- 1529 Glastonberry Rd
- 1941 South Blvd
- 203 Lochmond Dr
- 713 Coach Light Dr
- 1481 Glastonberry Rd
- 2089 Sunderland Rd
- 2201 Sunderland Rd

