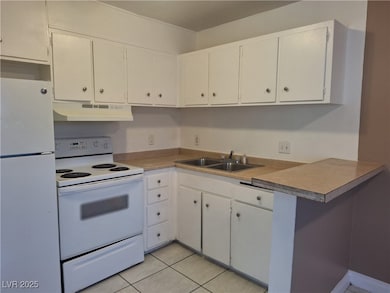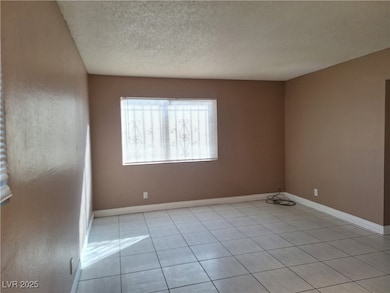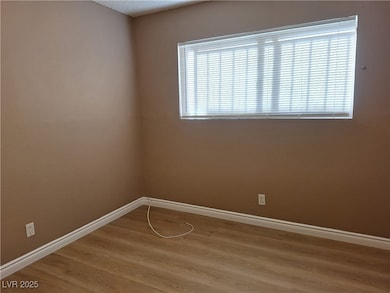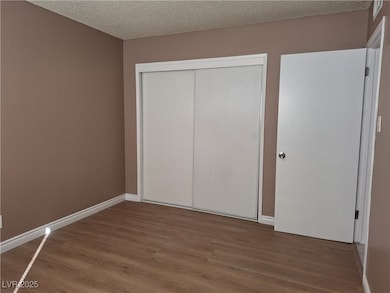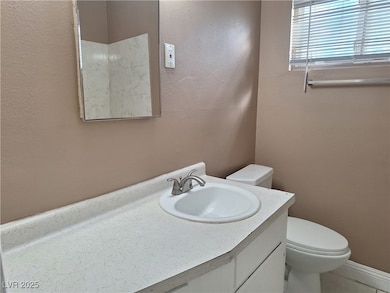
$1,645
- 3 Beds
- 3 Baths
- 1,069 Sq Ft
- 6424 Hayden Peak Ln
- Las Vegas, NV
Beautiful 3 Bedroom / 3 Bathroom 1 Story Ranch Style Home ! ! ** Fresh Paint, **New Flooring, ** New Roof. This Home has an Open Floor Plan, 2 Primary Suites for an In Law Unit or The Sudden Out of Town Guest. The 2nd Primary Suite has a Separate Entrance w/Covered Patio. The Backyard is Fully Fenced w/Gates on Both Sides of the Home. This Home Also Has a Wide, Deep Oversized 1 Car Garage to
Edwin Kolb RE/MAX Legacy

