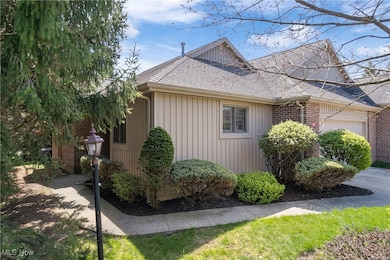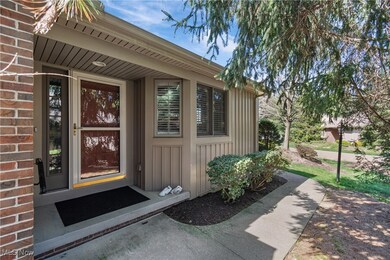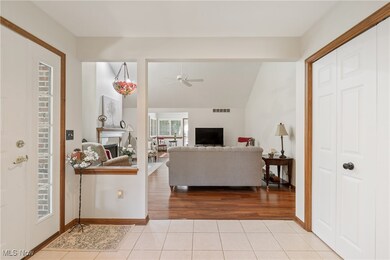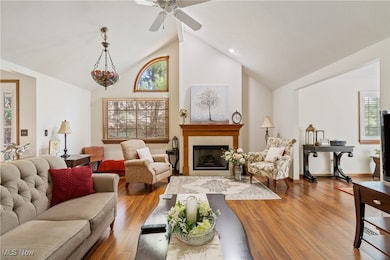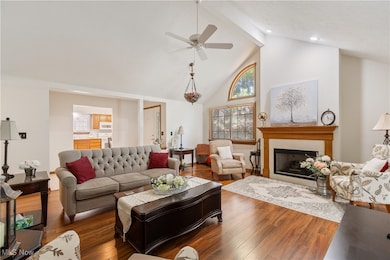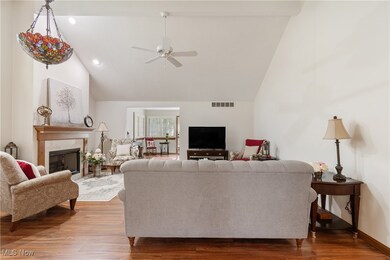
489 Paul Tell Trail Unit 112 Tallmadge, OH 44278
Highlights
- 1 Fireplace
- 2 Car Direct Access Garage
- Forced Air Heating and Cooling System
About This Home
As of July 2025One floor living at its finest! Welcome to this 2 bedroom, 2 full bath ranch condo located in the sought after Robin Ridge community in Tallmadge. This immaculately kept home features updated wood flooring and neutral paint throughout, an open and airy living room with vaulted ceiling and gas fireplace, a kitchen that offers ample cabinet and counter space to suffice any cooks needs, and a relaxing morning/sitting room leading to the back deck for outdoor enjoyment. Leading from the living room, down the hall you will find the entrance to/from the 2 car garage complete with a wheel chair accessible ramp! Continuing down the hall is the 1st floor laundry room, full guest bathroom, and bedrooms. The generous size master suite features a full bath with walk-in shower and walk-in closet. The large unfinished basement has great potential for additional living space, or perfect for all of your storage needs. The furnace, central air, and hot water tank are all only 1 year young! Custom window shutters and blinds throughout! Spectrum cable/internet included in HOA! Many updates in this lovingly cared for condo!
Last Agent to Sell the Property
Keller Williams Chervenic Rlty Brokerage Email: KatieSteele@kw.com 330-990-2171 License #2010000598 Listed on: 05/08/2025

Last Buyer's Agent
Keller Williams Chervenic Rlty Brokerage Email: KatieSteele@kw.com 330-990-2171 License #2010000598 Listed on: 05/08/2025

Property Details
Home Type
- Condominium
Est. Annual Taxes
- $3,429
Year Built
- Built in 2004
HOA Fees
- $350 Monthly HOA Fees
Parking
- 2 Car Direct Access Garage
Home Design
- Brick Exterior Construction
- Fiberglass Roof
- Asphalt Roof
- Vertical Siding
- Vinyl Siding
Interior Spaces
- 1,440 Sq Ft Home
- 1-Story Property
- 1 Fireplace
- Unfinished Basement
- Basement Fills Entire Space Under The House
Kitchen
- Range
- Microwave
- Dishwasher
Bedrooms and Bathrooms
- 2 Main Level Bedrooms
- 2 Full Bathrooms
Laundry
- Laundry in unit
- Dryer
- Washer
Utilities
- Forced Air Heating and Cooling System
- Heating System Uses Gas
Community Details
- Association fees include management, cable TV, internet, ground maintenance, maintenance structure, trash
- Robin Ridge Condo Ph Xlix Association
- Robin Rdg Condo Ph Xlix Subdivision
Listing and Financial Details
- Assessor Parcel Number 6009565
Ownership History
Purchase Details
Home Financials for this Owner
Home Financials are based on the most recent Mortgage that was taken out on this home.Purchase Details
Home Financials for this Owner
Home Financials are based on the most recent Mortgage that was taken out on this home.Purchase Details
Purchase Details
Purchase Details
Similar Homes in the area
Home Values in the Area
Average Home Value in this Area
Purchase History
| Date | Type | Sale Price | Title Company |
|---|---|---|---|
| Warranty Deed | $263,000 | None Listed On Document | |
| Warranty Deed | $180,000 | Windon Jeffrey D | |
| Trustee Deed | $132,500 | Attorney | |
| Interfamily Deed Transfer | -- | Attorney | |
| Warranty Deed | $182,500 | Lawyers Title Ins |
Mortgage History
| Date | Status | Loan Amount | Loan Type |
|---|---|---|---|
| Open | $210,400 | New Conventional | |
| Previous Owner | $150,000 | New Conventional | |
| Previous Owner | $150,000 | New Conventional |
Property History
| Date | Event | Price | Change | Sq Ft Price |
|---|---|---|---|---|
| 07/17/2025 07/17/25 | Sold | $263,000 | 0.0% | $183 / Sq Ft |
| 06/14/2025 06/14/25 | Pending | -- | -- | -- |
| 06/11/2025 06/11/25 | Price Changed | $263,000 | -0.8% | $183 / Sq Ft |
| 05/22/2025 05/22/25 | Price Changed | $265,000 | -0.7% | $184 / Sq Ft |
| 05/08/2025 05/08/25 | For Sale | $267,000 | -- | $185 / Sq Ft |
Tax History Compared to Growth
Tax History
| Year | Tax Paid | Tax Assessment Tax Assessment Total Assessment is a certain percentage of the fair market value that is determined by local assessors to be the total taxable value of land and additions on the property. | Land | Improvement |
|---|---|---|---|---|
| 2025 | $3,346 | $76,244 | $7,938 | $68,306 |
| 2024 | $3,346 | $76,244 | $7,938 | $68,306 |
| 2023 | $3,346 | $76,244 | $7,938 | $68,306 |
| 2022 | $3,406 | $54,586 | $5,670 | $48,916 |
| 2021 | $3,421 | $54,586 | $5,670 | $48,916 |
| 2020 | $3,395 | $54,590 | $5,670 | $48,920 |
| 2019 | $3,356 | $48,240 | $5,560 | $42,680 |
| 2018 | $2,366 | $48,240 | $5,710 | $42,530 |
| 2017 | $2,093 | $48,240 | $5,710 | $42,530 |
| 2016 | $2,258 | $43,380 | $5,710 | $37,670 |
| 2015 | $2,093 | $43,380 | $5,710 | $37,670 |
| 2014 | $2,079 | $43,380 | $5,710 | $37,670 |
| 2013 | $2,338 | $48,410 | $5,710 | $42,700 |
Agents Affiliated with this Home
-
Katie Steele

Seller's Agent in 2025
Katie Steele
Keller Williams Chervenic Rlty
1 in this area
59 Total Sales
Map
Source: MLS Now
MLS Number: 5121045
APN: 60-09565
- 130 Strecker Dr
- 2330 Eastwood Ave
- 1258 Village Pkwy Unit U62
- 434 Carruthers Rd
- 77 Northwood Ln
- 353 Southeast Ave
- 313 Southeast Ave
- 2332 Cooledge Ave
- 331 Southeast Ave
- 106 Glenwood Cir
- 233 Nutwood Dr
- 2335 Briner Ave
- 2330 Briner Ave
- 2282 Briner Ave
- 2253 Tyro Ave
- 505 Moody St
- 84 Southeast Ave
- 212 High Point Cir
- 469 Lodi St
- 463 Alaho St

