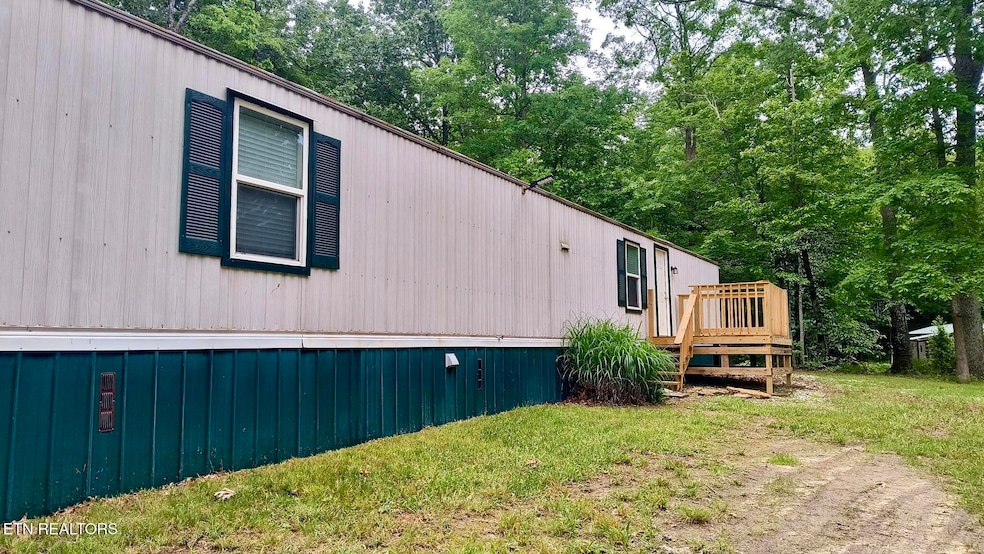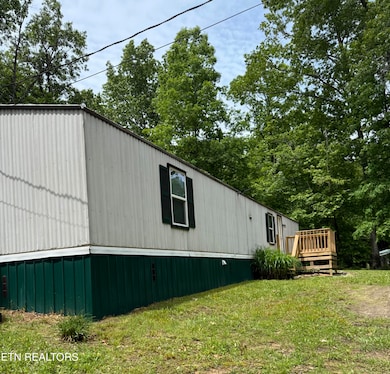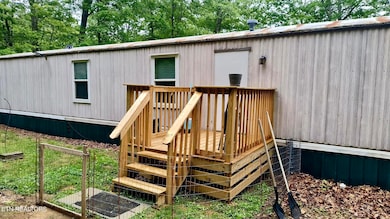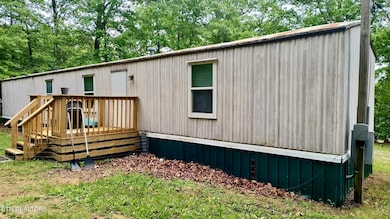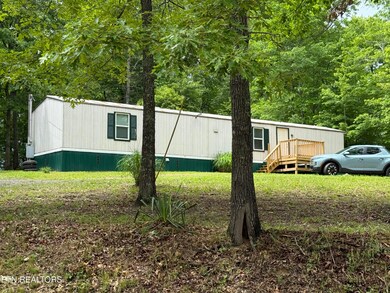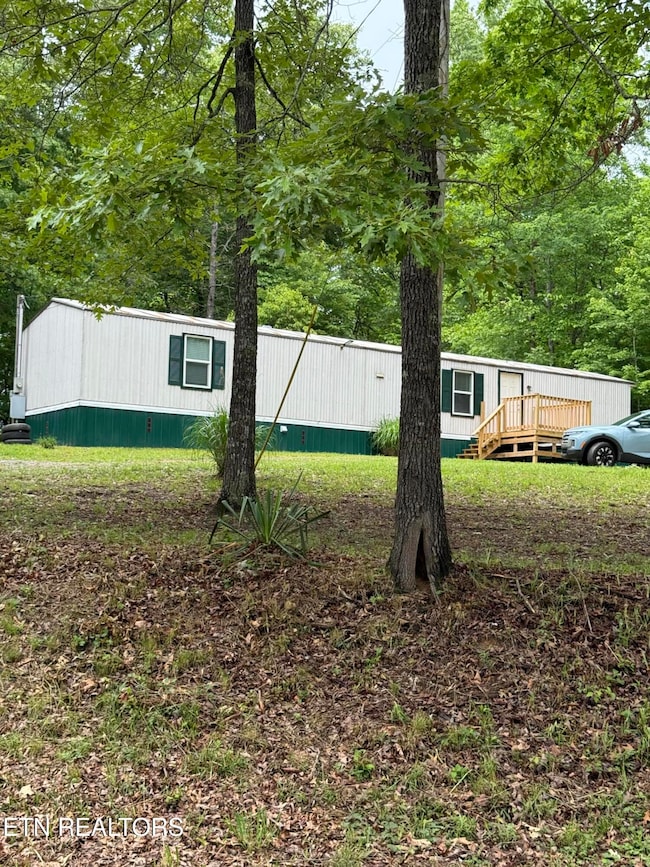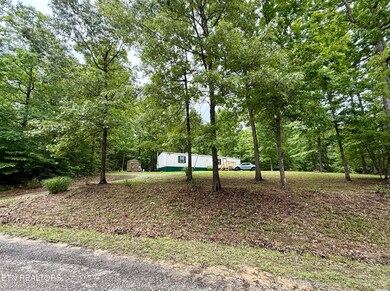
489 Trimmer Ln Jamestown, TN 38556
Estimated payment $690/month
Highlights
- Countryside Views
- Wooded Lot
- Great Room
- Deck
- Main Floor Primary Bedroom
- No HOA
About This Home
Mobile home remodeled from the floor up. Everything inside is new. New floors, new cabinets, new doors, new bathroom fixtures, new appliances, new lights. new ceiling fans. Outside new trim on windows and new shutters. Includes new decks on the front and back. Large laundry room. New Tub and shower in both bathrooms. Walk in closet in master bedroom. Outside pressure washed. Beautiful large tree filled yard with circular driveway. Partially fenced in back yard for dogs. Large wooden storage shed. Trailer sets far back off the road for privacy. Heat pump that is serviced and works great. Propane wall heater in kitchen but not hooked up. Please come see this wonderful restored mobile home. Title is included.
Property Details
Home Type
- Mobile/Manufactured
Year Built
- Built in 1998
Lot Details
- 0.71 Acre Lot
- Irregular Lot
- Wooded Lot
Parking
- Off-Street Parking
Home Design
- Aluminum Siding
Interior Spaces
- 924 Sq Ft Home
- Wired For Data
- Ceiling Fan
- Great Room
- Breakfast Room
- Workshop
- Storage Room
- Countryside Views
- Crawl Space
Kitchen
- Eat-In Kitchen
- Range
- Microwave
Flooring
- Laminate
- Vinyl
Bedrooms and Bathrooms
- 2 Bedrooms
- Primary Bedroom on Main
- Walk-In Closet
- 2 Full Bathrooms
Laundry
- Laundry Room
- Washer and Dryer Hookup
Home Security
- Storm Windows
- Fire and Smoke Detector
Outdoor Features
- Deck
- Outdoor Storage
- Storage Shed
Mobile Home
- Single Wide
Utilities
- Zoned Heating and Cooling System
- Heat Pump System
- Septic Tank
- Cable TV Available
Community Details
- No Home Owners Association
- Airport Estates Phase 3 Subdivision
Listing and Financial Details
- Assessor Parcel Number 095 078.53
Map
Home Values in the Area
Average Home Value in this Area
Property History
| Date | Event | Price | Change | Sq Ft Price |
|---|---|---|---|---|
| 06/16/2025 06/16/25 | Price Changed | $105,000 | -4.5% | $114 / Sq Ft |
| 05/28/2025 05/28/25 | For Sale | $110,000 | +197.3% | $119 / Sq Ft |
| 09/13/2024 09/13/24 | Sold | $37,000 | 0.0% | $47 / Sq Ft |
| 08/31/2024 08/31/24 | Pending | -- | -- | -- |
| 08/22/2024 08/22/24 | For Sale | $37,000 | -- | $47 / Sq Ft |
Similar Home in Jamestown, TN
Source: East Tennessee REALTORS® MLS
MLS Number: 1302526
- 584 Trimmer Ln
- 540 Trimmer Ln
- 131 Oak Hill Dr
- 0 Acorn Ln Unit 1305635
- 0 Acorn Ln Unit RTC2921612
- 00 Acorn Ln
- 169 Creekview Ct
- 191 Creekview Ct
- 108 Creekview Ct
- 136 Falling Leaf Rd
- 1259 Model Farm Rd
- 89.5 Ac Mose Beaty Rd
- 89.5ac Mose Beaty Rd
- 2A Choctaw Dr
- 2B Choctaw Dr
- 0 Taylor Place Rd Unit 235475
- 1011 Model Farm Rd
- 617 Cheyenne Dr
- 3121 Coon Hunter Lodge Rd
