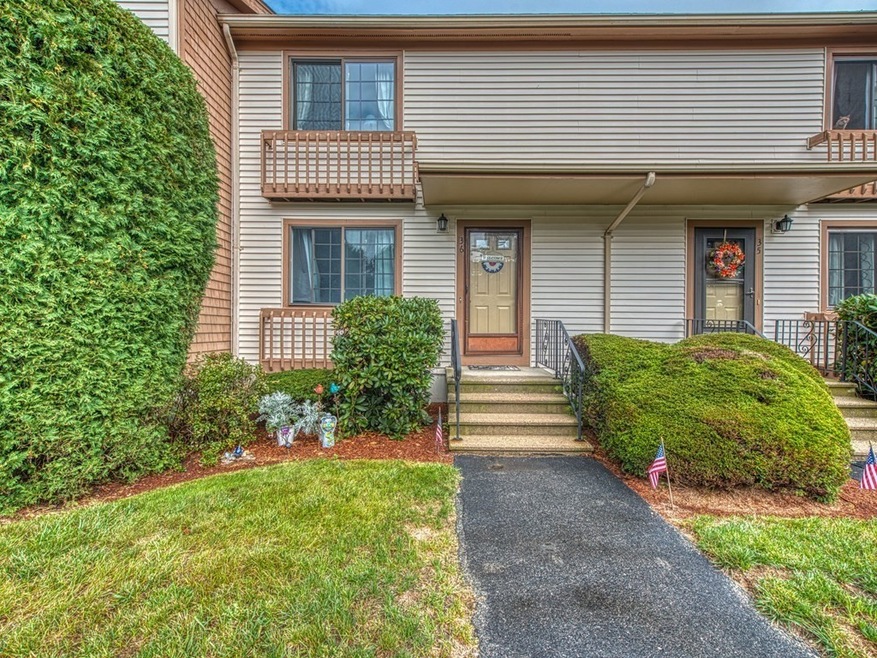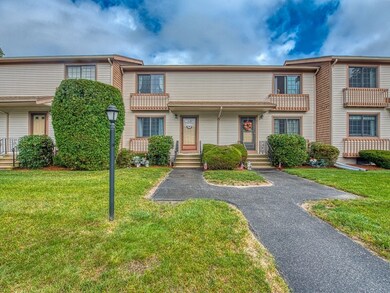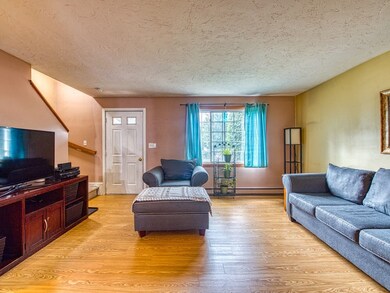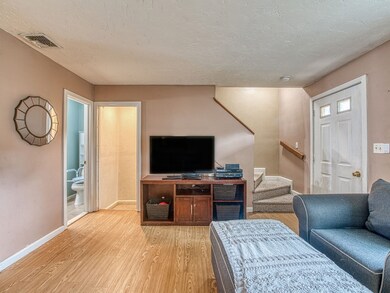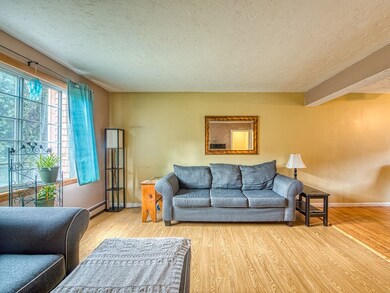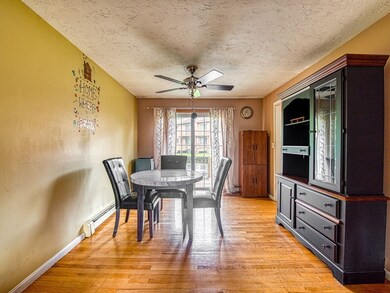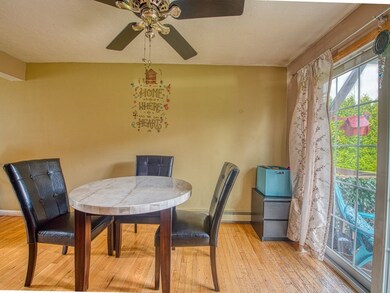
489 Turnpike St Unit 3-6 South Easton, MA 02375
South Easton NeighborhoodEstimated Value: $342,000 - $387,275
Highlights
- Golf Course Community
- Community Stables
- Deck
- Easton Middle School Rated A-
- Medical Services
- Property is near public transit
About This Home
As of November 2023This spacious 3 level townhouse at Inwood Condominiums should not be overlooked! Offering over 1,200 s.f of living space plus bonus rooms in the basement, this home offers just as much space as a single family. Bright living room offers a picture window and beautiful hardwood floors that flow into the dining area which has a slider leading out the deck for easy grill-to-table transfers. One step kitchen is perfect for making quick meals! Two ample sized bedrooms on the second floor for privacy. Main bedroom is a mini oasis with double closets and a private balcony! Basement expands the living area even further with 2 finished rooms great for a home office, gym, playroom… whatever you need! Deck overlooks the mature landscape perfect for enjoying a gorgeous fall day. Settled off of Rt 138 near Rt 106, Rt 24, shopping, schools and more. Comes with a One Year American Home Shield Warranty!
Townhouse Details
Home Type
- Townhome
Est. Annual Taxes
- $3,777
Year Built
- Built in 1983
Lot Details
- Near Conservation Area
- Two or More Common Walls
HOA Fees
- $340 Monthly HOA Fees
Home Design
- Shingle Roof
Interior Spaces
- 1,120 Sq Ft Home
- 3-Story Property
- Ceiling Fan
- Sliding Doors
- Bonus Room
- Basement
- Laundry in Basement
Kitchen
- Range
- Plumbed For Ice Maker
Flooring
- Wood
- Wall to Wall Carpet
- Laminate
- Ceramic Tile
Bedrooms and Bathrooms
- 2 Bedrooms
- Primary bedroom located on second floor
- Dual Closets
- Bathtub with Shower
Laundry
- Dryer
- Washer
Parking
- 1 Car Parking Space
- Paved Parking
- Guest Parking
- Open Parking
- Off-Street Parking
- Assigned Parking
Outdoor Features
- Balcony
- Deck
- Rain Gutters
Location
- Property is near public transit
- Property is near schools
Utilities
- Central Air
- 1 Cooling Zone
- 3 Heating Zones
- Heating System Uses Natural Gas
- Baseboard Heating
- Natural Gas Connected
- Private Sewer
Listing and Financial Details
- Assessor Parcel Number 2809232
Community Details
Overview
- Association fees include sewer, insurance, maintenance structure, road maintenance, ground maintenance, snow removal, trash
- 56 Units
- Inwood Condominiums Community
Amenities
- Medical Services
- Common Area
- Shops
Recreation
- Golf Course Community
- Park
- Community Stables
- Jogging Path
- Bike Trail
Pet Policy
- Call for details about the types of pets allowed
Ownership History
Purchase Details
Home Financials for this Owner
Home Financials are based on the most recent Mortgage that was taken out on this home.Purchase Details
Similar Homes in the area
Home Values in the Area
Average Home Value in this Area
Purchase History
| Date | Buyer | Sale Price | Title Company |
|---|---|---|---|
| Dintinosanto Joanne | $118,500 | -- | |
| Alin Rt | $70,000 | -- |
Mortgage History
| Date | Status | Borrower | Loan Amount |
|---|---|---|---|
| Open | Rocheleau Mallary | $295,000 | |
| Closed | Dintinosanto Joanne | $137,700 | |
| Closed | Dintinosanto Joanne | $199,000 | |
| Closed | Alin Rt | $111,435 |
Property History
| Date | Event | Price | Change | Sq Ft Price |
|---|---|---|---|---|
| 11/15/2023 11/15/23 | Sold | $365,000 | 0.0% | $326 / Sq Ft |
| 09/21/2023 09/21/23 | Pending | -- | -- | -- |
| 09/05/2023 09/05/23 | For Sale | $365,000 | -- | $326 / Sq Ft |
Tax History Compared to Growth
Tax History
| Year | Tax Paid | Tax Assessment Tax Assessment Total Assessment is a certain percentage of the fair market value that is determined by local assessors to be the total taxable value of land and additions on the property. | Land | Improvement |
|---|---|---|---|---|
| 2025 | $4,242 | $339,900 | $0 | $339,900 |
| 2024 | $4,088 | $306,200 | $0 | $306,200 |
| 2023 | $3,777 | $258,900 | $0 | $258,900 |
| 2022 | $3,872 | $251,600 | $0 | $251,600 |
| 2021 | $3,478 | $224,700 | $0 | $224,700 |
| 2020 | $3,568 | $232,000 | $0 | $232,000 |
| 2019 | $3,293 | $206,300 | $0 | $206,300 |
| 2018 | $3,190 | $196,800 | $0 | $196,800 |
| 2017 | $2,972 | $183,200 | $0 | $183,200 |
| 2016 | $2,592 | $160,100 | $0 | $160,100 |
| 2015 | $2,621 | $156,200 | $0 | $156,200 |
| 2014 | $2,601 | $156,200 | $0 | $156,200 |
Agents Affiliated with this Home
-
Gayle Cipitelli

Seller's Agent in 2023
Gayle Cipitelli
Keller Williams Realty
(774) 259-4178
3 in this area
67 Total Sales
-
Igor Burlak

Buyer's Agent in 2023
Igor Burlak
Gibson Sotheby's International Realty
(347) 683-8798
2 in this area
28 Total Sales
Map
Source: MLS Property Information Network (MLS PIN)
MLS Number: 73155041
APN: EAST-000055U-000041
- 505 Turnpike St
- 41 Foundry St Unit 24-4
- 41 Foundry St Unit 14-11
- 41 Foundry St Unit 12-3
- 88 Village St Unit 88
- 8 Nutmeg Ln
- 59 Cutter Dr
- 47 Cutter Dr
- 27 Cutter Dr
- 302 6th St
- 305 Turnpike St Unit 173
- 442 Purchase St
- 479 West St
- 9 Jennifer Way
- 9 Jennifer Way Unit 4
- 165 Pine Street (23 Lili Way)
- 210 Purchase St
- 131 West St
- 3 Bradford St
- 107 Howard St
- 489 Turnpike St Unit 8-8
- 489 Turnpike St Unit 8-7
- 489 Turnpike St Unit 8-6
- 489 Turnpike St Unit 8-5
- 489 Turnpike St Unit 8-4
- 489 Turnpike St Unit 8-3
- 489 Turnpike St Unit 8-2
- 489 Turnpike St Unit 8-1
- 489 Turnpike St Unit 7-6
- 489 Turnpike St Unit 7-5
- 489 Turnpike St Unit 7-4
- 489 Turnpike St Unit 7-3
- 489 Turnpike St Unit 7-2
- 489 Turnpike St Unit 7-1
- 489 Turnpike St Unit 6-8
- 489 Turnpike St Unit 6-7
- 489 Turnpike St Unit 6-6
- 489 Turnpike St Unit 6-5
- 489 Turnpike St Unit 6-4
- 489 Turnpike St Unit 6-3
