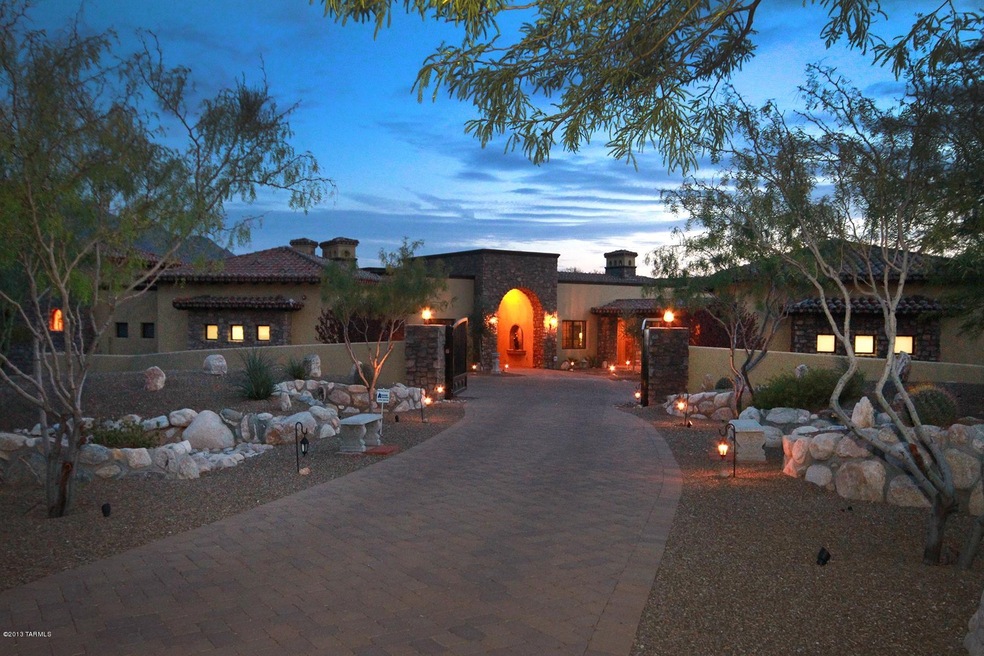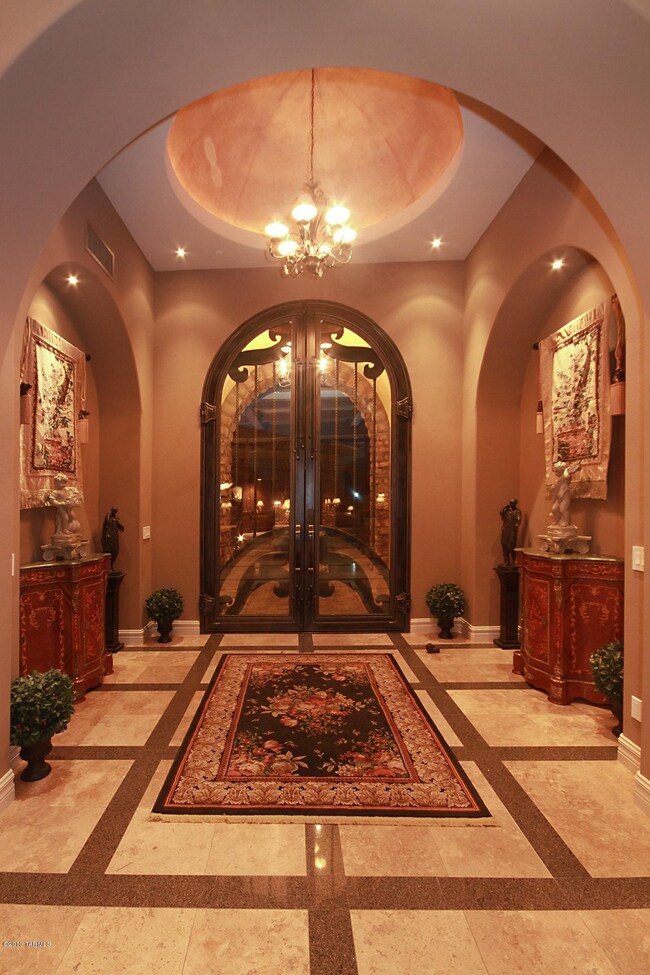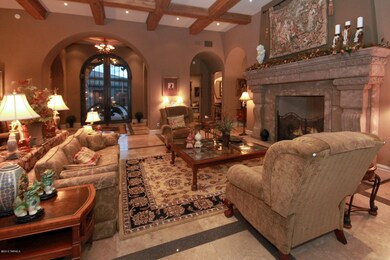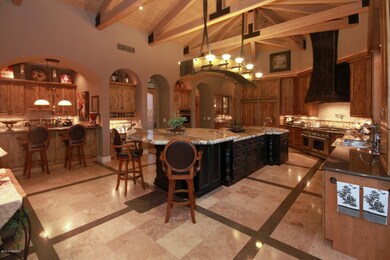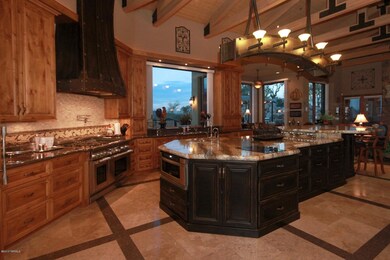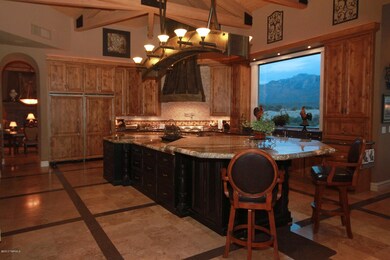
489 W Dream Weaver Dr Tucson, AZ 85737
Estimated Value: $1,912,200 - $2,490,000
Highlights
- Private Pool
- 3.31 Acre Lot
- Fireplace in Primary Bedroom
- Gated Community
- Mountain View
- Recreation Room
About This Home
As of August 2014Exquisite estate perched on a majestic 3.3 acre hilltop has classic European flair w/ contemporary craftsmanship. Tumbled stone drive through private gate leads to 4 car motor court. Dramatic entry frames Catalina Mtn views. Dream kitchen has rich alder cabs, commercial quality appliances & a focus on the 18 ft granite island w/custom iron light fixture. Quality is evident in the custom tile work, artistic metal work, impressive wood beam ceilings & huge picture windows. Large pantry/wine room off kitchen & convenient wet bar. The negative edge pool has a cascading waterfall across the front ledge. Spa is perfect for enjoying mountain/city views. Resort backyard has alfresco kitchen, pizza oven, welcoming patio fireplace. Must see-STUNNING one of a kind home. Desirable gated community.
Last Agent to Sell the Property
Vincent Yackanin
Long Realty Company Listed on: 11/20/2013
Last Buyer's Agent
Quentin Bryson
Quentin Bryson Realty
Home Details
Home Type
- Single Family
Est. Annual Taxes
- $14,531
Year Built
- Built in 2007
Lot Details
- 3.31 Acre Lot
- Block Wall Fence
- Back and Front Yard
- Property is zoned Oro Valley - R1144
HOA Fees
- $138 Monthly HOA Fees
Home Design
- Mediterranean Architecture
- Insulated Concrete Forms
Interior Spaces
- 6,057 Sq Ft Home
- 1-Story Property
- Central Vacuum
- Family Room with Fireplace
- 4 Fireplaces
- Great Room
- Living Room with Fireplace
- Formal Dining Room
- Den
- Recreation Room
- Mountain Views
- Alarm System
Kitchen
- Breakfast Area or Nook
- Recirculated Exhaust Fan
- Freezer
- Dishwasher
- Disposal
Flooring
- Carpet
- Stone
Bedrooms and Bathrooms
- 5 Bedrooms
- Fireplace in Primary Bedroom
- Split Bedroom Floorplan
Laundry
- Laundry Room
- Dryer
- Washer
Parking
- 4 Car Garage
- Garage Door Opener
Accessible Home Design
- No Interior Steps
Outdoor Features
- Private Pool
- Covered patio or porch
- Fireplace in Patio
Schools
- Copper Creek Elementary School
- Wilson K-8 Middle School
- Ironwood Ridge High School
Utilities
- Zoned Heating and Cooling
- Heating System Uses Natural Gas
- Septic System
- Cable TV Available
Community Details
Overview
- Naranja Ridge Estates Subdivision
- The community has rules related to deed restrictions, no recreational vehicles or boats
Security
- Gated Community
Ownership History
Purchase Details
Purchase Details
Home Financials for this Owner
Home Financials are based on the most recent Mortgage that was taken out on this home.Purchase Details
Purchase Details
Similar Homes in the area
Home Values in the Area
Average Home Value in this Area
Purchase History
| Date | Buyer | Sale Price | Title Company |
|---|---|---|---|
| Dichristofano Frank R | -- | None Available | |
| Dichristofano Frank R | $1,475,000 | Title Security Agency Llc | |
| Dichristofano Frank R | $1,475,000 | Title Security Agency Llc | |
| Martin Kyle C | $1,200,000 | Tfati | |
| Mills Douglas A | $295,000 | -- |
Mortgage History
| Date | Status | Borrower | Loan Amount |
|---|---|---|---|
| Open | Dichristofano Frank R | $1,180,000 | |
| Closed | Dichristofano Frank R | $1,180,000 | |
| Previous Owner | Mills Douglas A | $1,598,458 | |
| Previous Owner | Mills Douglas A | $1,207,900 | |
| Previous Owner | Mills Douglas A | $350,000 |
Property History
| Date | Event | Price | Change | Sq Ft Price |
|---|---|---|---|---|
| 08/07/2014 08/07/14 | Sold | $1,475,000 | 0.0% | $244 / Sq Ft |
| 07/08/2014 07/08/14 | Pending | -- | -- | -- |
| 11/20/2013 11/20/13 | For Sale | $1,475,000 | -- | $244 / Sq Ft |
Tax History Compared to Growth
Tax History
| Year | Tax Paid | Tax Assessment Tax Assessment Total Assessment is a certain percentage of the fair market value that is determined by local assessors to be the total taxable value of land and additions on the property. | Land | Improvement |
|---|---|---|---|---|
| 2024 | $18,320 | $139,307 | -- | -- |
| 2023 | $17,487 | $132,674 | $0 | $0 |
| 2022 | $17,487 | $126,356 | $0 | $0 |
| 2021 | $18,101 | $121,617 | $0 | $0 |
| 2020 | $17,926 | $121,617 | $0 | $0 |
| 2019 | $17,370 | $128,587 | $0 | $0 |
| 2018 | $16,664 | $105,057 | $0 | $0 |
| 2017 | $16,305 | $105,057 | $0 | $0 |
| 2016 | $15,070 | $100,055 | $0 | $0 |
| 2015 | $14,551 | $95,290 | $0 | $0 |
Agents Affiliated with this Home
-
V
Seller's Agent in 2014
Vincent Yackanin
Long Realty Company
-
Q
Buyer's Agent in 2014
Quentin Bryson
Quentin Bryson Realty
Map
Source: MLS of Southern Arizona
MLS Number: 21331739
APN: 224-28-2130
- 10891 N Desert Whisper Way Unit 5
- 10876 N Desert Whisper Way Unit 21
- 229 W Naranja Dr
- 11219 N Platte Dr
- 11126 N Guava Dr
- 499 W Windowmaker Rd
- 11140 N Poinsettia Dr
- 232 W Andes St
- 208 W Andes St
- 11038 N Pusch Ridge Vistas Dr
- 519 W Silvertip Rd
- 11028 N Pusch Ridge View Place
- 811 W Peak Vista Place
- 10550 N Lambert Place
- 1054 W Squawbush Ct
- 415 E Joy Mariah Dr Unit 37
- 385 E Streams Edge Place
- 681 W Mountain Ridge Dr
- 590 W Kidd Place
- 1040 W Stargazer Place
- 489 W Dream Weaver Dr
- 419 W Dream Weaver Dr
- 454 W Dream Weaver Dr
- 11064 N Pomegranate Dr
- 11115 N Desert Whisper Way
- 11115 N Desert Whisper Way Unit 2
- 418 W Dream Weaver Dr
- 10950 N Desert Whisper Way
- 10950 N Desert Whisper Way Unit 20
- 10980 N Falling Rain Rd Unit 11
- 11078 N Pomegranate Dr
- 11050 N Pomegranate Dr
- 11092 N Pomegranate Dr
- 11114 N Falling Rain Rd
- 10917 N Desert Whisper Way
- 11036 N Pomegranate Dr
- 10936 N Pomegranate Dr
- 10954 N Pomegranate Dr
- 10972 N Pomegranate Dr
- 11156 N Desert Whisper Way
