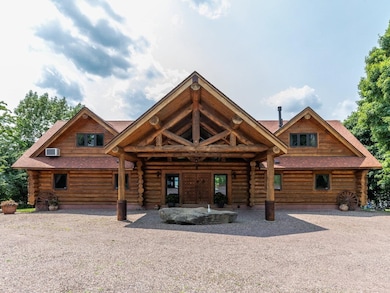489 W Shore Rd South Hero, VT 05486
Estimated payment $18,465/month
Highlights
- Lake Front
- Home Theater
- 2.3 Acre Lot
- Beach Access
- RV Access or Parking
- Lake Property
About This Home
Welcome to this incredible Swedish Cope log home from British Columbia just 24 minutes to Burlington! Views of Lake Champlain & the Adirondacks may leave you speechless. 25-ft floor-to-ceiling windows pull sunlight in, complimenting hand carved logs. Kitchen & walk-in pantry remodeled in 2024, with granite counters & all the cabinet space you’ll need. Open layout is perfect for entertaining complete with a beautiful river rock fireplace. A 70-ft West facing, covered deck adds to square footage, with an awning, hot tub, & stone fire pit. Spacious primary suite on the main level has cedar walk-in closets & balcony. Upstairs, find a timber-framed loft, full bath, & 2 generous sized bedrooms with balconies. The basement may be the star of the show, offering a home theater & completely sound-proof, music recording studio. Hobby workshop, exercise room, Finnish sauna, & convenient garage doors to backyard patio & outdoor shower. Year-round efficiency with 7 zones of heat, 4 zones of AC & ceiling fans make this home quite efficient. Updates include a custom tile work in the kitchen, a mudroom w Puelche Custom Boot Dryer, patios, porch railings & roof. The land has an abundance of fruit trees & mature, easy-to-maintain perennials. Sellers have enjoyed all the water sports & exploring the crystal mine tucked into the 180 feet shoreline, hence the name Crystal Cove Ranch. Just 50 minutes to Smuggler’s Notch & Whiteface Ski Resorts 1 hour, 15 mins to Stowe, Jay Peak & Sugarbush.
Listing Agent
Coldwell Banker Hickok and Boardman Brokerage Phone: 802-863-1500 License #082.0075359 Listed on: 07/07/2025

Home Details
Home Type
- Single Family
Est. Annual Taxes
- $30,783
Year Built
- Built in 1998
Lot Details
- 2.3 Acre Lot
- Lake Front
- Property fronts a private road
- Level Lot
Parking
- 2 Car Detached Garage
- Stone Driveway
- Gravel Driveway
- RV Access or Parking
Property Views
- Lake
- Mountain
Home Design
- Post and Beam
- Log Cabin
- Concrete Foundation
- Wood Frame Construction
- Log Siding
Interior Spaces
- Property has 3 Levels
- Fireplace
- Mud Room
- Dining Room
- Home Theater
- Den
- Workshop
- Utility Room
- Laundry Room
- Home Gym
- Walk-In Pantry
Bedrooms and Bathrooms
- 4 Bedrooms
- Studio bedroom
- En-Suite Primary Bedroom
Finished Basement
- Basement Fills Entire Space Under The House
- Interior Basement Entry
Outdoor Features
- Beach Access
- Access To Lake
- Nearby Water Access
- Deep Water Access
- Lake Property
- Lake, Pond or Stream
Schools
- Choice Elementary And Middle School
- Choice High School
Utilities
- Mini Split Air Conditioners
- Private Water Source
- Drilled Well
- Septic Tank
- Cable TV Available
Community Details
- Trails
Map
Home Values in the Area
Average Home Value in this Area
Tax History
| Year | Tax Paid | Tax Assessment Tax Assessment Total Assessment is a certain percentage of the fair market value that is determined by local assessors to be the total taxable value of land and additions on the property. | Land | Improvement |
|---|---|---|---|---|
| 2024 | $29,109 | $1,122,600 | $447,500 | $675,100 |
| 2023 | $19,578 | $1,122,600 | $447,500 | $675,100 |
| 2022 | $23,341 | $1,122,600 | $447,500 | $675,100 |
| 2021 | $22,994 | $1,122,600 | $447,500 | $675,100 |
| 2020 | $23,718 | $1,122,600 | $447,500 | $675,100 |
| 2019 | $22,599 | $1,122,600 | $447,500 | $675,100 |
| 2018 | $21,837 | $1,142,900 | $447,500 | $695,400 |
| 2017 | $20,997 | $1,142,900 | $447,500 | $695,400 |
| 2016 | $20,853 | $1,142,900 | $447,500 | $695,400 |
Property History
| Date | Event | Price | List to Sale | Price per Sq Ft |
|---|---|---|---|---|
| 09/02/2025 09/02/25 | For Sale | $2,999,000 | 0.0% | $597 / Sq Ft |
| 09/01/2025 09/01/25 | Off Market | $2,999,000 | -- | -- |
| 07/15/2025 07/15/25 | Price Changed | $2,999,000 | -6.3% | $597 / Sq Ft |
| 07/07/2025 07/07/25 | For Sale | $3,200,000 | -- | $637 / Sq Ft |
Source: PrimeMLS
MLS Number: 5050140
APN: 603-189-11166
- 34 Us Oval Unit 202
- 24 Standish St Unit 25-26 College Housing
- 30 City Hall Place
- 4937 S Catherine St Unit A
- 201 Renaissance Village Way
- 36 Miller St Unit Large Downtown Apartment
- 34 Broad St
- 34 Broad St
- 59 Broad St
- 267 Margaret St Unit 201
- 3666 Us-9 Unit RoadSide
- 61 Beekman St
- 44 Leonard Ave Unit 15
- 6 Sandy Cove
- 111 Causeway Rd
- 185 Thayer Bay Rd Unit Thayer Bay Apartment
- 983 Holy Cross Rd Unit 1
- 48 Thayer Bay Cir
- 386 Marble Island Rd Unit 386 .marble Island Road
- 459 River Rd






