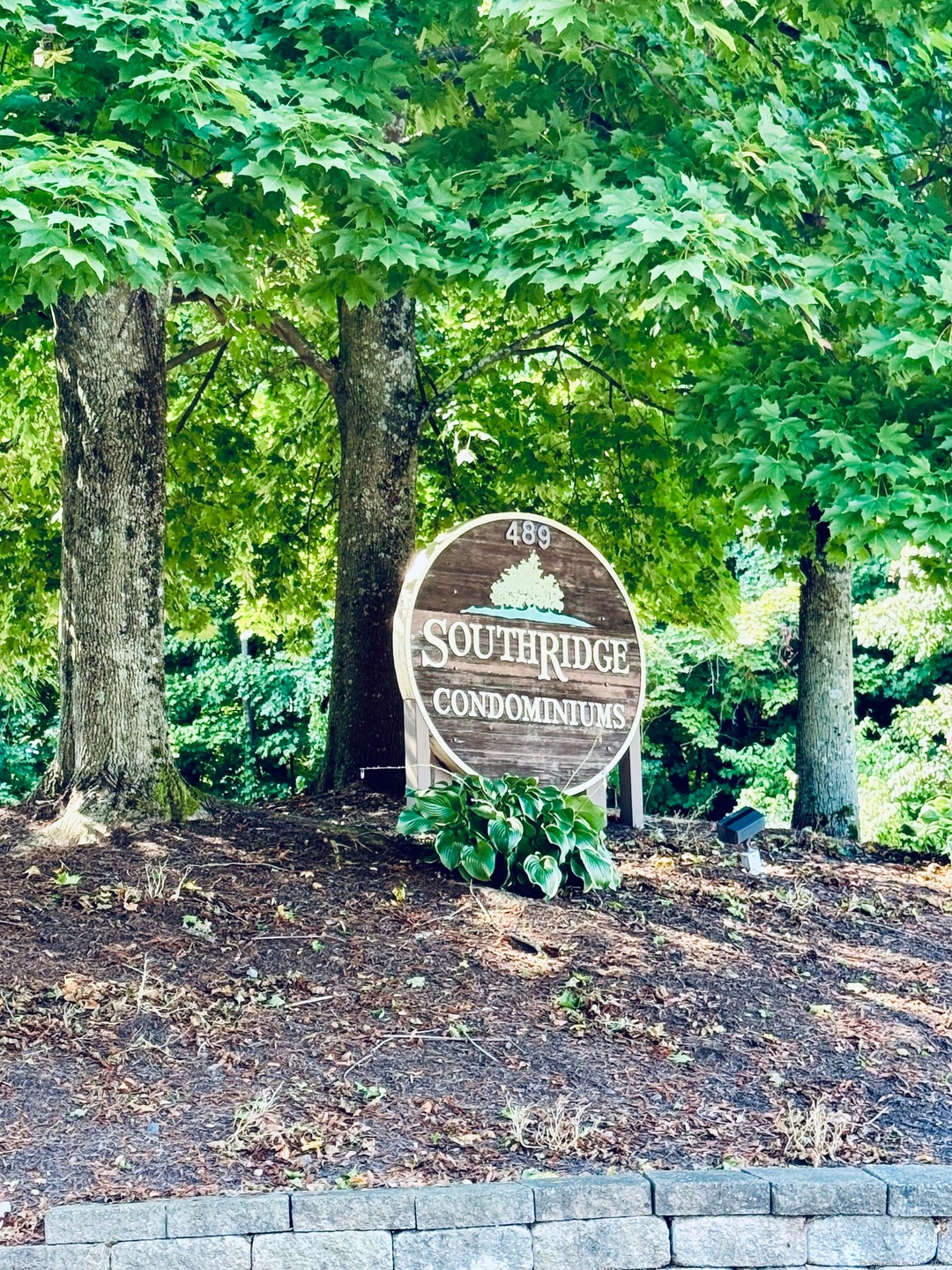
489 Wolcott St Unit 79 Bristol, CT 06010
South Bristol NeighborhoodHighlights
- Attic
- Central Air
- Wood Siding
- 1 Fireplace
About This Home
As of November 2024Welcome home! This home is in immaculate condition. Beautiful, updated kitchen with maple cabinets, granite counter tops and tile floors. Living room with beautiful wood burning fireplace is connected with the dinning room which makes a great space for friend and family gatherings. There is also a half bath right off of the kitchen. Second floor has both bedrooms with good size closets and updated bathroom with tile floors and tub. On the ground level, the garage is under the unit and behind it there is a good sized storage room that also has a laundry room Windows in this unit were replaced about 5 years ago.
Last Agent to Sell the Property
Century 21 AllPoints Realty License #RES.0792133 Listed on: 09/16/2024

Last Buyer's Agent
Steven Peck
KW Legacy Partners License #RES.0816779

Property Details
Home Type
- Condominium
Est. Annual Taxes
- $3,690
Year Built
- Built in 1987
HOA Fees
- $382 Monthly HOA Fees
Parking
- 1 Car Garage
Home Design
- Frame Construction
- Wood Siding
Interior Spaces
- 1,180 Sq Ft Home
- 1 Fireplace
- Partial Basement
- Attic or Crawl Hatchway Insulated
Kitchen
- Electric Range
- Microwave
- Dishwasher
Bedrooms and Bathrooms
- 2 Bedrooms
Laundry
- Laundry on lower level
- Electric Dryer
- Washer
Utilities
- Central Air
- Electric Water Heater
Listing and Financial Details
- Assessor Parcel Number 486161
Community Details
Overview
- Association fees include grounds maintenance, trash pickup, snow removal, water, sewer, property management, road maintenance
- 125 Units
- Property managed by Imaginers
Pet Policy
- Pets Allowed
Similar Homes in Bristol, CT
Home Values in the Area
Average Home Value in this Area
Property History
| Date | Event | Price | Change | Sq Ft Price |
|---|---|---|---|---|
| 11/19/2024 11/19/24 | Sold | $236,000 | +0.5% | $200 / Sq Ft |
| 09/16/2024 09/16/24 | For Sale | $234,900 | -- | $199 / Sq Ft |
Tax History Compared to Growth
Agents Affiliated with this Home
-
Kasha Kasica

Seller's Agent in 2024
Kasha Kasica
Century 21 AllPoints Realty
(860) 681-6907
1 in this area
22 Total Sales
-

Buyer's Agent in 2024
Steven Peck
KW Legacy Partners
(860) 752-4899
Map
Source: SmartMLS
MLS Number: 24047280
- 489 Wolcott St Unit 42
- 489 Wolcott St Unit 117
- 155 Melinda Ln
- 30 Tuttle Rd
- 314 Old Wolcott Rd
- 2 Topsfield Rd
- 15 Magnolia Ave
- 70 Allen St
- 108 Fall Mountain Rd
- 30 Earl St
- 202 Pleasant View Ave
- 100 Lakewood Cir
- 97 Gridley St
- 59 Colony St
- 285 Witches Rock Rd
- 52 Colony St
- 6 Houghton St
- 317 Old Orchard Rd
- 53 Norton St
- 34 Peck Ln
