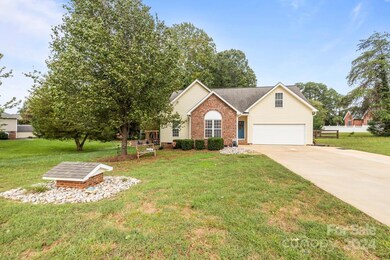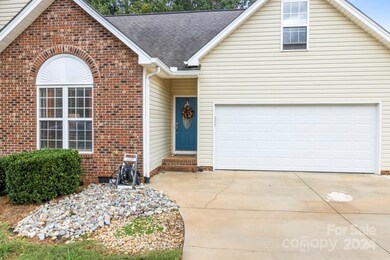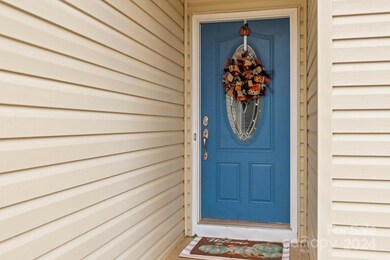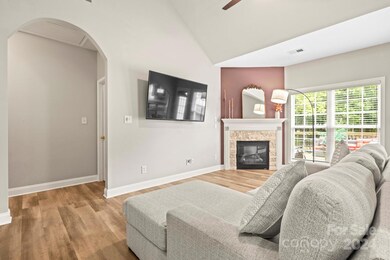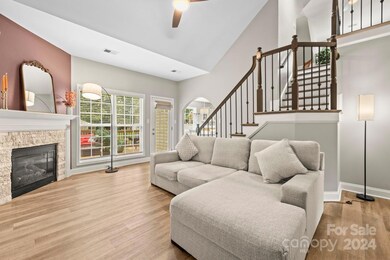
4890 Austin Shores Dr Denver, NC 28037
Highlights
- Deck
- Fireplace
- Walk-In Closet
- Rock Springs Elementary School Rated A
- 2 Car Attached Garage
- Laundry Room
About This Home
As of March 2025*PRICE IMPROVEMENT!* Discover your ideal lake access home on a peaceful corner lot, blending comfort and privacy. Step into the inviting living room with cathedral ceilings, a cozy gas log fireplace, and luxurious LVP floors. The open layout connects the living room to a stylish kitchen featuring elegant granite counters and a charming eat-in area. Enjoy the spacious rear deck, perfect for year-round relaxation, leading to a fenced backyard ideal for outdoor activities.
The serene master bedroom offers a large, custom tiled shower, while two additional bedrooms and a full bath on the main level provide comfort for family and guests. Upstairs, a generous bonus room serves as a secondary family room and office. Recent upgrades include all-new LVP flooring, a widened driveway, a remodeled primary bathroom, and an expanded back deck—all completed within the last two years. Standby generator, lake access boat launch just down the street. Don’t miss out on this gem! BRING OFFERS!
Last Agent to Sell the Property
Keller Williams Lake Norman Brokerage Email: zack@transcenzgroup.com License #285201 Listed on: 09/30/2024

Home Details
Home Type
- Single Family
Est. Annual Taxes
- $2,230
Year Built
- Built in 2004
Lot Details
- Back Yard Fenced
- Level Lot
- Cleared Lot
- Property is zoned R-SF
Parking
- 2 Car Attached Garage
- Driveway
Home Design
- Brick Exterior Construction
- Vinyl Siding
Interior Spaces
- 1.5-Story Property
- Ceiling Fan
- Fireplace
- Crawl Space
- Laundry Room
Kitchen
- Electric Range
- Microwave
- Plumbed For Ice Maker
- Dishwasher
Bedrooms and Bathrooms
- 3 Main Level Bedrooms
- Walk-In Closet
- 2 Full Bathrooms
Outdoor Features
- Deck
Utilities
- Central Air
- Heat Pump System
- Power Generator
- Electric Water Heater
- Septic Tank
- Cable TV Available
Community Details
- Austin Shores Subdivision
Listing and Financial Details
- Assessor Parcel Number 34275
Ownership History
Purchase Details
Home Financials for this Owner
Home Financials are based on the most recent Mortgage that was taken out on this home.Purchase Details
Home Financials for this Owner
Home Financials are based on the most recent Mortgage that was taken out on this home.Purchase Details
Home Financials for this Owner
Home Financials are based on the most recent Mortgage that was taken out on this home.Purchase Details
Home Financials for this Owner
Home Financials are based on the most recent Mortgage that was taken out on this home.Purchase Details
Purchase Details
Purchase Details
Similar Homes in Denver, NC
Home Values in the Area
Average Home Value in this Area
Purchase History
| Date | Type | Sale Price | Title Company |
|---|---|---|---|
| Warranty Deed | $415,000 | Premier Title | |
| Warranty Deed | $415,000 | Premier Title | |
| Warranty Deed | $270,000 | Morehead Title Company | |
| Warranty Deed | $205,000 | None Available | |
| Warranty Deed | $215,000 | None Available | |
| Deed | $143,000 | -- | |
| Deed | $25,000 | -- | |
| Deed | $250,000 | -- |
Mortgage History
| Date | Status | Loan Amount | Loan Type |
|---|---|---|---|
| Open | $352,750 | New Conventional | |
| Closed | $352,750 | New Conventional | |
| Previous Owner | $75,000 | New Conventional | |
| Previous Owner | $256,500 | New Conventional | |
| Previous Owner | $209,183 | New Conventional | |
| Previous Owner | $164,200 | New Conventional | |
| Previous Owner | $172,000 | New Conventional |
Property History
| Date | Event | Price | Change | Sq Ft Price |
|---|---|---|---|---|
| 03/03/2025 03/03/25 | Sold | $415,000 | +1.2% | $243 / Sq Ft |
| 02/02/2025 02/02/25 | Pending | -- | -- | -- |
| 01/29/2025 01/29/25 | Price Changed | $409,900 | -1.2% | $240 / Sq Ft |
| 01/16/2025 01/16/25 | Price Changed | $414,900 | -1.2% | $243 / Sq Ft |
| 12/12/2024 12/12/24 | Price Changed | $419,900 | -1.2% | $246 / Sq Ft |
| 09/30/2024 09/30/24 | For Sale | $424,900 | +57.4% | $248 / Sq Ft |
| 06/10/2020 06/10/20 | Sold | $270,000 | -1.8% | $153 / Sq Ft |
| 04/11/2020 04/11/20 | Pending | -- | -- | -- |
| 04/06/2020 04/06/20 | For Sale | $275,000 | -- | $156 / Sq Ft |
Tax History Compared to Growth
Tax History
| Year | Tax Paid | Tax Assessment Tax Assessment Total Assessment is a certain percentage of the fair market value that is determined by local assessors to be the total taxable value of land and additions on the property. | Land | Improvement |
|---|---|---|---|---|
| 2024 | $2,230 | $349,858 | $84,000 | $265,858 |
| 2023 | $2,225 | $349,858 | $84,000 | $265,858 |
| 2022 | $1,882 | $238,508 | $67,000 | $171,508 |
| 2021 | $1,866 | $238,508 | $67,000 | $171,508 |
| 2020 | $1,703 | $238,508 | $67,000 | $171,508 |
| 2019 | $1,703 | $238,508 | $67,000 | $171,508 |
| 2018 | $1,569 | $202,261 | $60,500 | $141,761 |
| 2017 | $1,468 | $202,261 | $60,500 | $141,761 |
| 2016 | $1,463 | $202,261 | $60,500 | $141,761 |
| 2015 | $1,520 | $202,261 | $60,500 | $141,761 |
| 2014 | $1,676 | $225,026 | $69,500 | $155,526 |
Agents Affiliated with this Home
-
Zack Bonczek

Seller's Agent in 2025
Zack Bonczek
Keller Williams Lake Norman
(704) 960-2901
43 Total Sales
-
Carl Maree

Buyer's Agent in 2025
Carl Maree
Premier South
(704) 576-5805
93 Total Sales
-
Audra Miller

Seller's Agent in 2020
Audra Miller
Anchor Realty LKN LLC
(704) 634-8431
37 Total Sales
-
Bonswa Banks

Buyer's Agent in 2020
Bonswa Banks
Banks Realty Group LLC
(704) 728-1988
34 Total Sales
Map
Source: Canopy MLS (Canopy Realtor® Association)
MLS Number: 4187341
APN: 34275
- 4907 White Oak Ln
- 7928 Pine Cove Ln
- 8039 Mcconnell Rd
- 7861 Live Oaks Dr
- 7545 Rabbit Cir
- 5056 Bridge Way
- 7679 Rabbit Cir
- 4646 Eagle Pointe Ct
- 7687 Bermuda Hills Ln
- 4319 Sailview Dr
- 7674 Bermuda Hills Ln
- 4563 Osprey Run Ct
- 4628 Sierra View Dr
- 4511 Morning Dove Ct
- 36 Rippling Cove Ct
- 5086 Windward Point Ln
- 7471 Barfield Ln
- 4525 Island Waters Dr
- 4150 Summit Ridge Ln
- 4609 Firethorn Ct

