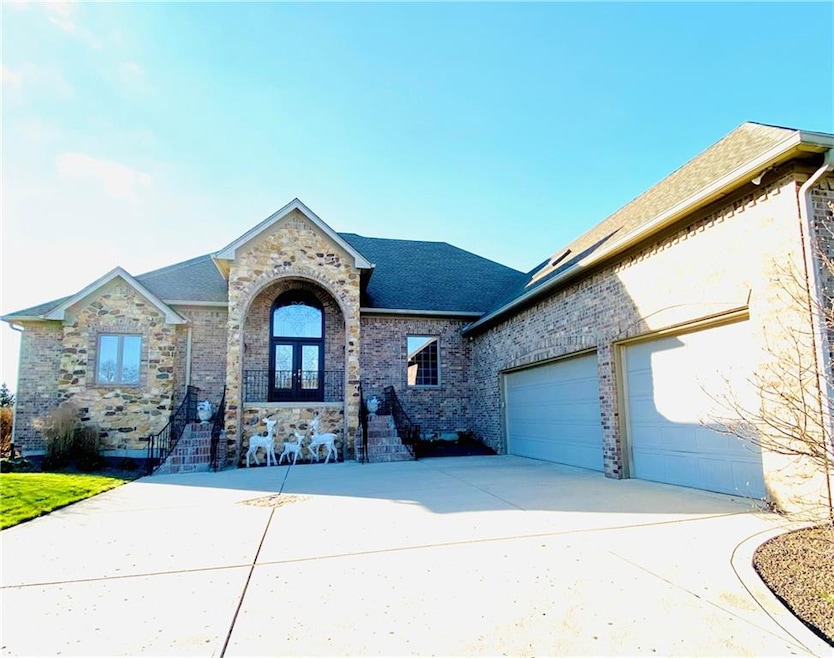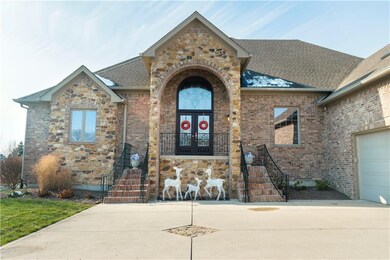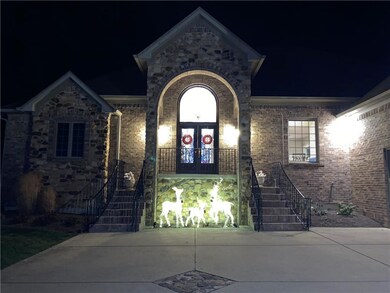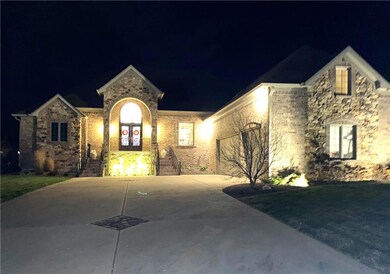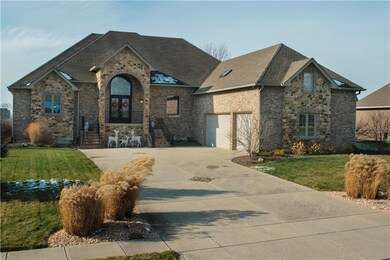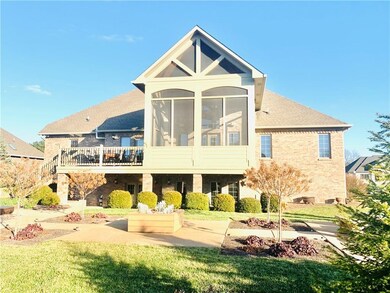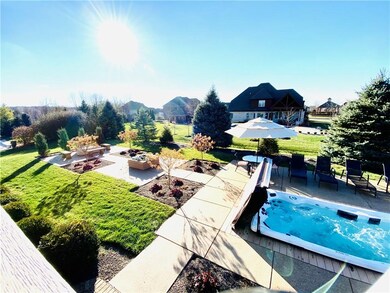
4890 Benthaven Dr E Bargersville, IN 46106
Highlights
- Traditional Architecture
- 1 Fireplace
- 3 Car Attached Garage
- Maple Grove Elementary School Rated A
- Formal Dining Room
- Kitchen Island
About This Home
As of June 2025Magazine Worthy Custom home exudes warmth &elegance the moment you walk up to Breathtaking Entrance!Many new&custom Features that are Exquisite such as Hardwoods &New Brazilian Cherry HW in MST&2Main flr bdrms,tray Vltd & raised ceilings,new designer paint,DR kitn&GR w/DBL sided FP in sitting rm all Open to each other,GR walks out to Lovely Screened porch overlooking a Fabulous NEW Custom outdoor living space that includes your own oasis w/swimspa,gas/glass firepit,decorative concrete walkways(must see to experience the beauty)Simply perfect space for entertaining/relaxing.gourmet kitchen,stainless,granite,lrg Island.Lrg mastersuite w/Quartz counters,updated dbl vanities LRG tub,WI Shower Full finished basement w/FamilyRM,bar,Theater &MORE!
Last Agent to Sell the Property
Sheila Alvarez Brunette Realty License #RB14049972 Listed on: 01/14/2021
Last Buyer's Agent
Sean Daniels
Daniels Real Estate
Home Details
Home Type
- Single Family
Est. Annual Taxes
- $5,316
Year Built
- Built in 2006
Lot Details
- 0.55 Acre Lot
Parking
- 3 Car Attached Garage
- Driveway
Home Design
- Traditional Architecture
- Concrete Perimeter Foundation
Interior Spaces
- 1 Fireplace
- Formal Dining Room
- Kitchen Island
- Basement
Bedrooms and Bathrooms
- 5 Bedrooms
Utilities
- Central Air
- Heating System Uses Gas
- Gas Water Heater
Community Details
- Kerrington Proper Subdivision
- Property managed by kerrington proper
- The community has rules related to covenants, conditions, and restrictions
Listing and Financial Details
- Assessor Parcel Number 410428021012000039
Ownership History
Purchase Details
Home Financials for this Owner
Home Financials are based on the most recent Mortgage that was taken out on this home.Purchase Details
Home Financials for this Owner
Home Financials are based on the most recent Mortgage that was taken out on this home.Purchase Details
Home Financials for this Owner
Home Financials are based on the most recent Mortgage that was taken out on this home.Purchase Details
Home Financials for this Owner
Home Financials are based on the most recent Mortgage that was taken out on this home.Purchase Details
Home Financials for this Owner
Home Financials are based on the most recent Mortgage that was taken out on this home.Purchase Details
Purchase Details
Purchase Details
Similar Homes in Bargersville, IN
Home Values in the Area
Average Home Value in this Area
Purchase History
| Date | Type | Sale Price | Title Company |
|---|---|---|---|
| Warranty Deed | -- | Indylegal Title | |
| Warranty Deed | $870,000 | Chicago Title | |
| Warranty Deed | -- | Security Title | |
| Deed | -- | None Available | |
| Warranty Deed | -- | Stewart Title Company | |
| Warranty Deed | -- | None Available | |
| Warranty Deed | -- | None Available | |
| Warranty Deed | -- | Midwest Title Corporation |
Mortgage History
| Date | Status | Loan Amount | Loan Type |
|---|---|---|---|
| Open | $716,000 | New Conventional | |
| Previous Owner | $766,500 | New Conventional | |
| Previous Owner | $658,900 | VA | |
| Previous Owner | $125,000 | New Conventional | |
| Previous Owner | $340,000 | New Conventional | |
| Previous Owner | $350,000 | New Conventional | |
| Previous Owner | $0 | Unknown | |
| Previous Owner | $556,000 | Adjustable Rate Mortgage/ARM |
Property History
| Date | Event | Price | Change | Sq Ft Price |
|---|---|---|---|---|
| 06/20/2025 06/20/25 | Sold | $900,000 | 0.0% | $164 / Sq Ft |
| 05/29/2025 05/29/25 | Pending | -- | -- | -- |
| 05/15/2025 05/15/25 | For Sale | $899,900 | +3.4% | $164 / Sq Ft |
| 08/23/2024 08/23/24 | Sold | $870,000 | -1.0% | $162 / Sq Ft |
| 07/24/2024 07/24/24 | Pending | -- | -- | -- |
| 06/18/2024 06/18/24 | Price Changed | $879,000 | -1.1% | $164 / Sq Ft |
| 06/04/2024 06/04/24 | Price Changed | $889,000 | -1.1% | $165 / Sq Ft |
| 05/18/2024 05/18/24 | Price Changed | $899,000 | -2.8% | $167 / Sq Ft |
| 05/06/2024 05/06/24 | Price Changed | $925,000 | -1.6% | $172 / Sq Ft |
| 04/22/2024 04/22/24 | For Sale | $940,000 | +8.0% | $175 / Sq Ft |
| 04/10/2024 04/10/24 | Off Market | $870,000 | -- | -- |
| 04/10/2024 04/10/24 | Price Changed | $940,000 | 0.0% | $175 / Sq Ft |
| 04/10/2024 04/10/24 | For Sale | $940,000 | +8.0% | $175 / Sq Ft |
| 02/05/2024 02/05/24 | Off Market | $870,000 | -- | -- |
| 11/11/2023 11/11/23 | For Sale | $950,000 | +44.2% | $177 / Sq Ft |
| 03/17/2021 03/17/21 | Sold | $658,900 | -3.1% | $116 / Sq Ft |
| 02/13/2021 02/13/21 | Pending | -- | -- | -- |
| 02/06/2021 02/06/21 | Price Changed | $679,998 | 0.0% | $120 / Sq Ft |
| 01/14/2021 01/14/21 | For Sale | $679,999 | +23.6% | $120 / Sq Ft |
| 04/16/2018 04/16/18 | Sold | $550,000 | -4.3% | $97 / Sq Ft |
| 02/25/2018 02/25/18 | Pending | -- | -- | -- |
| 02/21/2018 02/21/18 | Price Changed | $575,000 | -4.0% | $101 / Sq Ft |
| 01/12/2018 01/12/18 | Price Changed | $599,000 | -4.2% | $105 / Sq Ft |
| 01/05/2018 01/05/18 | For Sale | $625,000 | +43.0% | $110 / Sq Ft |
| 04/14/2014 04/14/14 | Sold | $437,000 | -4.8% | $77 / Sq Ft |
| 03/12/2014 03/12/14 | Pending | -- | -- | -- |
| 01/22/2014 01/22/14 | For Sale | $459,000 | -- | $81 / Sq Ft |
Tax History Compared to Growth
Tax History
| Year | Tax Paid | Tax Assessment Tax Assessment Total Assessment is a certain percentage of the fair market value that is determined by local assessors to be the total taxable value of land and additions on the property. | Land | Improvement |
|---|---|---|---|---|
| 2024 | $7,151 | $715,100 | $91,700 | $623,400 |
| 2023 | $7,012 | $696,500 | $91,700 | $604,800 |
| 2022 | $6,623 | $665,200 | $91,700 | $573,500 |
| 2021 | $5,858 | $581,500 | $91,700 | $489,800 |
| 2020 | $5,777 | $573,600 | $91,700 | $481,900 |
| 2019 | $5,316 | $531,600 | $91,700 | $439,900 |
| 2018 | $5,195 | $541,200 | $87,300 | $453,900 |
| 2017 | $4,978 | $497,800 | $78,600 | $419,200 |
| 2016 | $4,629 | $533,600 | $78,600 | $455,000 |
| 2014 | $5,330 | $509,300 | $78,600 | $430,700 |
| 2013 | $5,330 | $533,000 | $78,600 | $454,400 |
Agents Affiliated with this Home
-
Emily Cordes

Seller's Agent in 2025
Emily Cordes
BluPrint Real Estate Group
(317) 438-7772
4 in this area
79 Total Sales
-
Greg Keyler

Buyer's Agent in 2025
Greg Keyler
HIVE Realty Group
(317) 285-9259
4 in this area
140 Total Sales
-
Jackie Keyler
J
Buyer Co-Listing Agent in 2025
Jackie Keyler
HIVE Realty Group
(317) 701-6736
2 in this area
6 Total Sales
-
Kirby South
K
Seller's Agent in 2024
Kirby South
Kirby South
(317) 698-1144
5 in this area
5 Total Sales
-
Sheila Brunette

Seller's Agent in 2021
Sheila Brunette
Sheila Alvarez Brunette Realty
(317) 650-7155
3 in this area
43 Total Sales
-
S
Buyer's Agent in 2021
Sean Daniels
Daniels Real Estate
Map
Source: MIBOR Broker Listing Cooperative®
MLS Number: MBR21760562
APN: 41-04-28-021-012.000-039
- 4931 Kerrington Blvd
- 4930 Benthaven Dr E
- 0 W County Road 144 Rd Unit MBR22046920
- 4691 Pascagoula Run
- 5528 State Road 144
- 4253 Ironclad Dr
- 5488 Stonewood Ct
- 4462 S Morgantown Rd
- 4545 Pascagoula Run
- 4094 Chapel Hill Ct
- 4332 Chapel Hill Ct
- 3932 Besbie Way
- 4176 N 625 W
- 3899 Chapel Hill Ct
- 3925 Besbie Way
- 4331 Thompson Row
- 5188 Abbeygate Blvd
- 4414 Hickory Grove Blvd
- 4434 Hickory Ridge Blvd
- 4199 Whitetail Woods Dr
