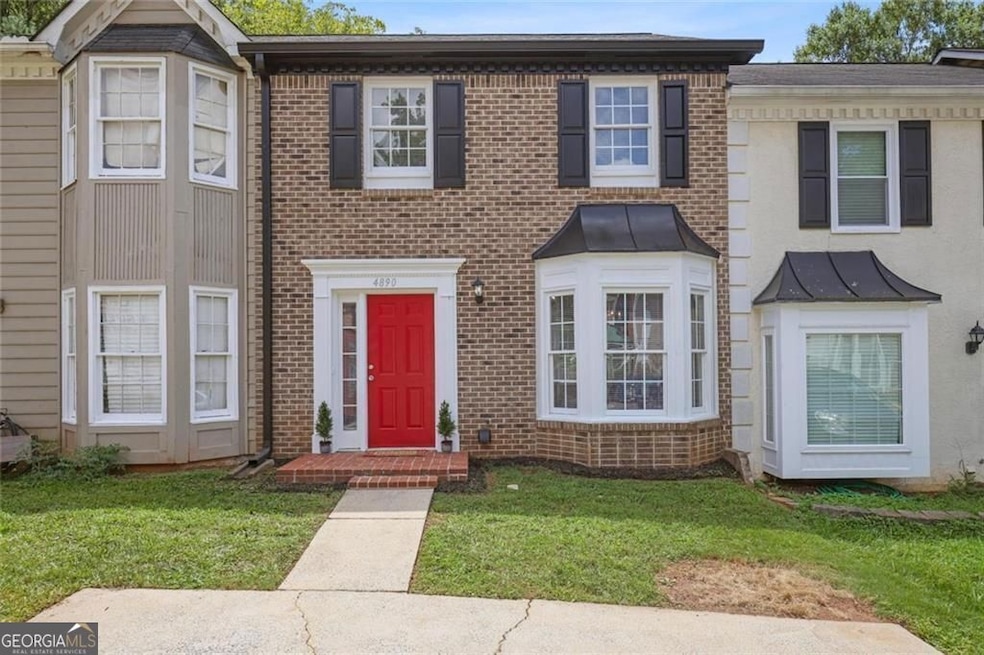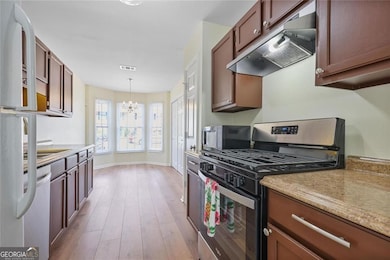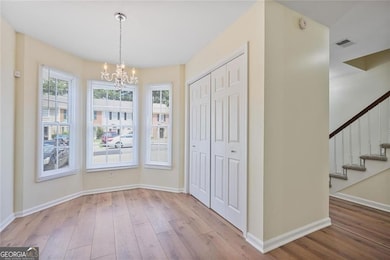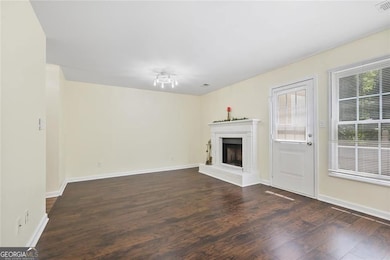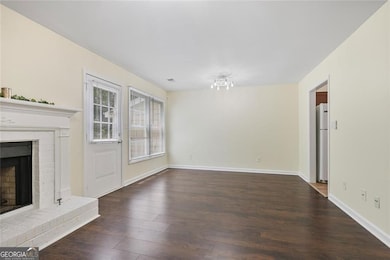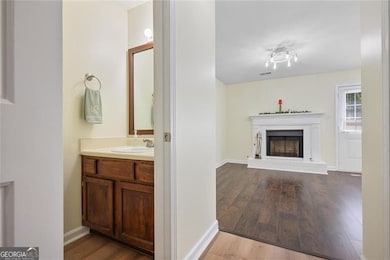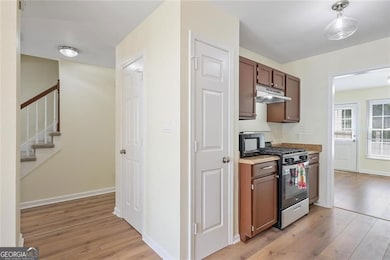4890 Jenny Dr Acworth, GA 30101
Estimated payment $1,552/month
Highlights
- Traditional Architecture
- L-Shaped Dining Room
- Breakfast Area or Nook
- McCall Primary School Rated A
- Community Pool
- Bay Window
About This Home
Welcome to this beautifully updated townhome in the heart of Acworth, where modern elegance meets comfort and convenience. Freshly renovated and move-in ready, this home features two spacious upstairs bedrooms, each with its own full bathroom, and a stylish half-bath on the main level. All bathrooms have been upgraded with new sinks and contemporary fixtures. A brand-new 30-year roof was installed in July 2025, ensuring peace of mind for years to come. Inside, you'll find luxurious wood-tone laminate flooring throughout the downstairs and bathrooms, complemented by plush 50-ounce carpet in the bedrooms. The entire interior is revitalized with newly painted walls and ceilings, along with new blinds that provide a clean, cohesive feel. The living room is anchored by a gas log fireplace and enhanced with two modern 6-speed ceiling fans, both equipped with remotes for customized comfort. The kitchen is a true standout, showcasing freshly painted cabinets with sleek hardware, a new modern faucet, and a new garbage disposal. Appliances include a refrigerator, microwave, newer Samsung dishwasher, and a brand-new Whirlpool gas range with matching hood. The adjoining laundry closet holds top-of-the-line Samsung washer and dryer units, making everyday tasks a breeze. Dine under the sparkle of a new crystal chandelier in the bay window alcove, adding charm and ambiance to every meal. Additional features include a SimpliSafe security system for optional monitoring and a locking rear storage room for extra convenience. With its prime location just 0.6 miles from I-75, commuting is easy and efficient. This townhome truly is a rare find, combining thoughtful upgrades with a stellar location. Don't let this showpiece slip away-schedule your viewing today.
Townhouse Details
Home Type
- Townhome
Est. Annual Taxes
- $2,152
Year Built
- Built in 1986
Lot Details
- 1,742 Sq Ft Lot
- Two or More Common Walls
- Privacy Fence
- Back Yard Fenced
- Cleared Lot
HOA Fees
- $3 Monthly HOA Fees
Home Design
- Traditional Architecture
- Slab Foundation
- Composition Roof
- Brick Front
Interior Spaces
- 1,292 Sq Ft Home
- 2-Story Property
- Roommate Plan
- Ceiling Fan
- Fireplace With Gas Starter
- Double Pane Windows
- Window Treatments
- Bay Window
- Family Room
- Living Room with Fireplace
- L-Shaped Dining Room
- Pull Down Stairs to Attic
- Home Security System
Kitchen
- Breakfast Area or Nook
- Microwave
- Dishwasher
- Disposal
Flooring
- Carpet
- Laminate
- Vinyl
Bedrooms and Bathrooms
- 2 Bedrooms
- Walk-In Closet
Laundry
- Laundry Room
- Laundry in Kitchen
- Dryer
- Washer
Parking
- 1 Parking Space
- Parking Accessed On Kitchen Level
- Assigned Parking
Schools
- Acworth Elementary School
- Awtrey Middle School
- North Cobb High School
Utilities
- Forced Air Heating and Cooling System
- Heating System Uses Natural Gas
- 220 Volts
- Gas Water Heater
- High Speed Internet
- Phone Available
- Cable TV Available
Additional Features
- Accessible Entrance
- Patio
Listing and Financial Details
- Tax Lot 7
Community Details
Overview
- $150 Initiation Fee
- Association fees include swimming
- Sweetbriar Subdivision
Recreation
- Community Pool
Security
- Fire and Smoke Detector
Map
Home Values in the Area
Average Home Value in this Area
Tax History
| Year | Tax Paid | Tax Assessment Tax Assessment Total Assessment is a certain percentage of the fair market value that is determined by local assessors to be the total taxable value of land and additions on the property. | Land | Improvement |
|---|---|---|---|---|
| 2025 | $3,039 | $100,864 | $16,000 | $84,864 |
| 2024 | $2,152 | $71,384 | $14,000 | $57,384 |
| 2023 | $2,152 | $71,384 | $14,000 | $57,384 |
| 2022 | $2,167 | $71,384 | $14,000 | $57,384 |
| 2021 | $1,651 | $54,404 | $14,000 | $40,404 |
| 2020 | $2,162 | $54,404 | $14,000 | $40,404 |
| 2019 | $1,339 | $44,104 | $10,000 | $34,104 |
| 2018 | $1,339 | $44,104 | $10,000 | $34,104 |
| 2017 | $1,008 | $35,060 | $6,000 | $29,060 |
| 2016 | $968 | $33,656 | $4,000 | $29,656 |
| 2015 | $992 | $33,656 | $4,000 | $29,656 |
| 2014 | $141 | $13,572 | $0 | $0 |
Property History
| Date | Event | Price | List to Sale | Price per Sq Ft | Prior Sale |
|---|---|---|---|---|---|
| 11/12/2025 11/12/25 | Pending | -- | -- | -- | |
| 10/27/2025 10/27/25 | Price Changed | $259,900 | -1.9% | $201 / Sq Ft | |
| 07/28/2025 07/28/25 | For Sale | $265,000 | +194.4% | $205 / Sq Ft | |
| 09/25/2014 09/25/14 | Sold | $90,000 | +5.9% | $70 / Sq Ft | View Prior Sale |
| 08/27/2014 08/27/14 | Pending | -- | -- | -- | |
| 02/07/2014 02/07/14 | For Sale | $85,000 | +150.0% | $66 / Sq Ft | |
| 01/07/2013 01/07/13 | Sold | $34,000 | +3.0% | $27 / Sq Ft | View Prior Sale |
| 12/05/2012 12/05/12 | Pending | -- | -- | -- | |
| 11/13/2012 11/13/12 | For Sale | $33,000 | -- | $26 / Sq Ft |
Purchase History
| Date | Type | Sale Price | Title Company |
|---|---|---|---|
| Warranty Deed | $90,000 | -- | |
| Warranty Deed | $34,000 | -- | |
| Foreclosure Deed | $88,967 | -- |
Source: Georgia MLS
MLS Number: 10572691
APN: 20-0007-0-041-0
- 4206 Mastic Point Unit 24
- 4765 Logan Rd
- 4305 Brandy Ann Ct Unit 2
- 4704 Liberty Square Dr
- 4481 Mclain Cir
- 4911 Magnolia Cottage Way Unit 6
- 4804 Liberty Plaza
- 4914 Magnolia Cottage Way Unit 2
- 4644 Liberty Square Dr
- 4908 Futral Dr
- 4324 Logan Way
- 4341 Logan Way
- 4351 Logan Way
- 4308 Southside Dr
- 4661 Fowler St
- 90 Citrine Way
- 4748 Fowler Cir
