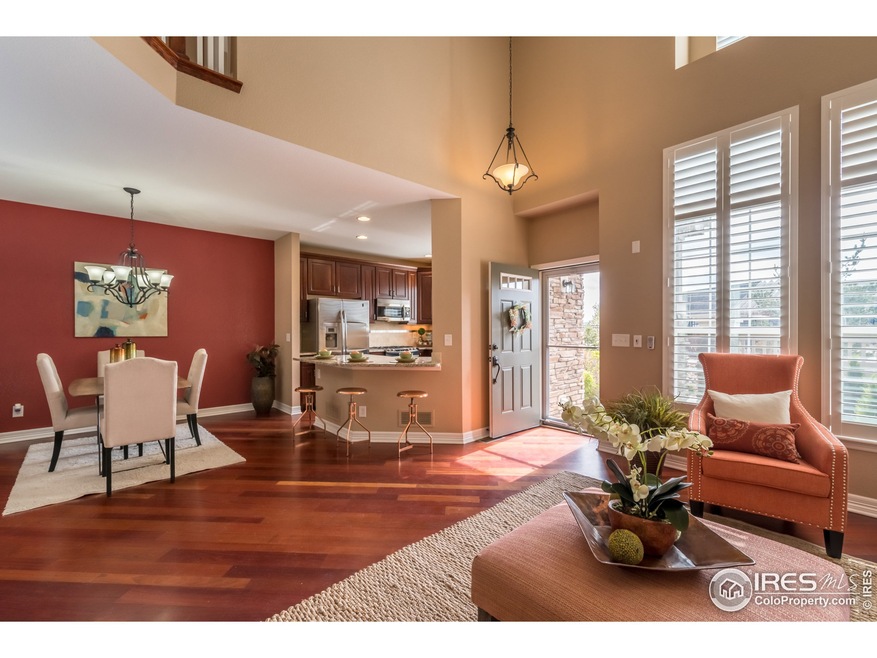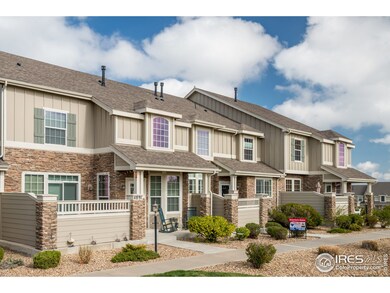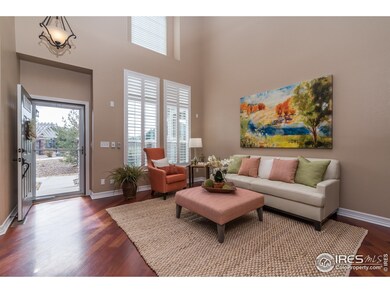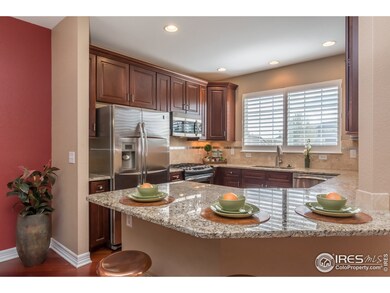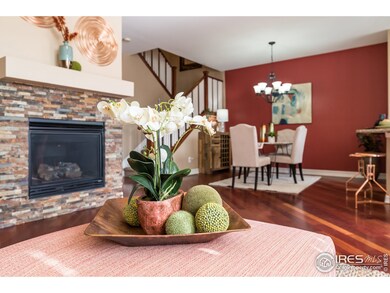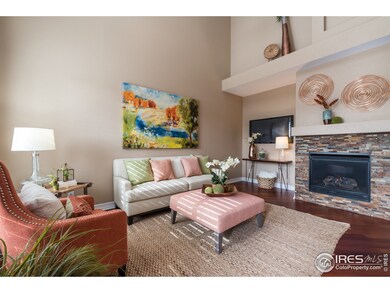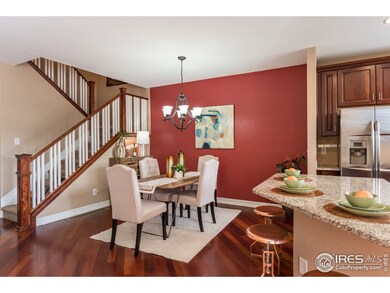
4890 Raven Run Broomfield, CO 80023
Highlights
- Spa
- Clubhouse
- Tennis Courts
- Coyote Ridge Elementary School Rated A-
- Wood Flooring
- Hiking Trails
About This Home
As of June 2019Townhouse living at it's Best! Meticulously kept Wildgrass townhome ready to move in today! This 4 Bed/4 Bath townhome has room for everyone! Gorgeous cherry hardwood floors, gourmet kitchen w/everything you would expect,stacked stone fireplace,plantation shutters,convenient laundry,windows galore. You'll forget you are in a townhome. Quiet location with a front yard you don't have to maintain! Want to go for a swim, enjoy the townhouse only pool just steps away. Better hurry on this one!
Last Agent to Sell the Property
Linda Deland
West and Main Homes Listed on: 05/03/2019

Townhouse Details
Home Type
- Townhome
Est. Annual Taxes
- $4,057
Year Built
- Built in 2007
HOA Fees
Parking
- 2 Car Attached Garage
- Garage Door Opener
Home Design
- Wood Frame Construction
- Composition Roof
- Stone
Interior Spaces
- 2,505 Sq Ft Home
- 2-Story Property
- Ceiling Fan
- Gas Log Fireplace
- Window Treatments
- Panel Doors
- Family Room
Kitchen
- Gas Oven or Range
- Microwave
- Dishwasher
- Disposal
Flooring
- Wood
- Carpet
Bedrooms and Bathrooms
- 4 Bedrooms
- Spa Bath
Laundry
- Laundry on main level
- Dryer
- Washer
Finished Basement
- Partial Basement
- Sump Pump
Outdoor Features
- Spa
- Exterior Lighting
Schools
- Coyote Ridge Elementary School
- Westlake Middle School
- Legacy High School
Additional Features
- 1,786 Sq Ft Lot
- Forced Air Heating and Cooling System
Listing and Financial Details
- Assessor Parcel Number R8862065
Community Details
Overview
- Association fees include common amenities, trash, snow removal, ground maintenance, maintenance structure, water/sewer
- Built by Standard Pacific
- Wildgrass Subdivision
Amenities
- Clubhouse
Recreation
- Tennis Courts
- Community Playground
- Community Pool
- Park
- Hiking Trails
Ownership History
Purchase Details
Purchase Details
Home Financials for this Owner
Home Financials are based on the most recent Mortgage that was taken out on this home.Purchase Details
Home Financials for this Owner
Home Financials are based on the most recent Mortgage that was taken out on this home.Purchase Details
Home Financials for this Owner
Home Financials are based on the most recent Mortgage that was taken out on this home.Purchase Details
Home Financials for this Owner
Home Financials are based on the most recent Mortgage that was taken out on this home.Similar Homes in the area
Home Values in the Area
Average Home Value in this Area
Purchase History
| Date | Type | Sale Price | Title Company |
|---|---|---|---|
| Warranty Deed | -- | None Listed On Document | |
| Warranty Deed | $450,000 | Land Title Guarantee Co | |
| Warranty Deed | $339,900 | First American | |
| Warranty Deed | $293,000 | Land Title Guarantee Company | |
| Special Warranty Deed | $307,933 | Land Title Guarantee Company |
Mortgage History
| Date | Status | Loan Amount | Loan Type |
|---|---|---|---|
| Previous Owner | $300,000 | New Conventional | |
| Previous Owner | $302,885 | FHA | |
| Previous Owner | $292,500 | Purchase Money Mortgage |
Property History
| Date | Event | Price | Change | Sq Ft Price |
|---|---|---|---|---|
| 09/02/2020 09/02/20 | Off Market | $450,000 | -- | -- |
| 05/03/2020 05/03/20 | Off Market | $293,000 | -- | -- |
| 06/05/2019 06/05/19 | Sold | $450,000 | +1.1% | $180 / Sq Ft |
| 05/04/2019 05/04/19 | Pending | -- | -- | -- |
| 05/03/2019 05/03/19 | For Sale | $445,000 | +30.9% | $178 / Sq Ft |
| 01/28/2019 01/28/19 | Off Market | $339,900 | -- | -- |
| 07/08/2015 07/08/15 | Sold | $339,900 | -2.9% | $186 / Sq Ft |
| 06/08/2015 06/08/15 | Pending | -- | -- | -- |
| 05/14/2015 05/14/15 | For Sale | $349,900 | +19.4% | $192 / Sq Ft |
| 05/17/2013 05/17/13 | Sold | $293,000 | -2.3% | $183 / Sq Ft |
| 04/17/2013 04/17/13 | Pending | -- | -- | -- |
| 03/18/2013 03/18/13 | For Sale | $299,999 | -- | $188 / Sq Ft |
Tax History Compared to Growth
Tax History
| Year | Tax Paid | Tax Assessment Tax Assessment Total Assessment is a certain percentage of the fair market value that is determined by local assessors to be the total taxable value of land and additions on the property. | Land | Improvement |
|---|---|---|---|---|
| 2025 | $5,371 | $39,840 | $8,040 | $31,800 |
| 2024 | $5,371 | $38,300 | $7,640 | $30,660 |
| 2023 | $5,333 | $43,550 | $8,690 | $34,860 |
| 2022 | $4,584 | $31,400 | $6,260 | $25,140 |
| 2021 | $4,723 | $32,300 | $6,440 | $25,860 |
| 2020 | $4,539 | $30,780 | $6,080 | $24,700 |
| 2019 | $4,541 | $30,990 | $6,120 | $24,870 |
| 2018 | $4,057 | $26,880 | $5,400 | $21,480 |
| 2017 | $3,775 | $29,720 | $5,970 | $23,750 |
| 2016 | $3,806 | $26,570 | $3,980 | $22,590 |
| 2015 | $3,806 | $23,740 | $3,980 | $19,760 |
| 2014 | -- | $23,740 | $3,980 | $19,760 |
Agents Affiliated with this Home
-

Seller's Agent in 2019
Linda Deland
West and Main Homes
(303) 249-7762
62 Total Sales
-
Chang Sheng Li
C
Buyer's Agent in 2019
Chang Sheng Li
Ping Realty
(303) 304-9338
19 Total Sales
-
N
Seller's Agent in 2015
Nicole Benjamin
Live West Realty
-
N
Buyer's Agent in 2015
Non-IRES Agent
CO_IRES
-
W
Seller's Agent in 2013
William E Johnson
Realty Solution
Map
Source: IRES MLS
MLS Number: 879889
APN: 1573-18-2-20-164
- 4887 Raven Run
- 4712 Raven Run
- 4718 Raven Run
- 4795 Raven Run
- 4739 Raven Run
- 4742 Raven Run
- 4727 Raven Run
- 4746 Raven Run
- 4784 Raven Run
- 4421 Tanager Trail
- 4810 Mountain Gold Run
- 5033 Silver Feather Way
- 4444 Fireweed Trail
- 14669 Eagle River Run
- 14675 Golden Eagle Run
- 3891 W 149th Ave
- 14958 Wistera Way
- 4910 Crimson Star Dr
- 12579 Appaloosa Place
- 3439 W 154th Ave
