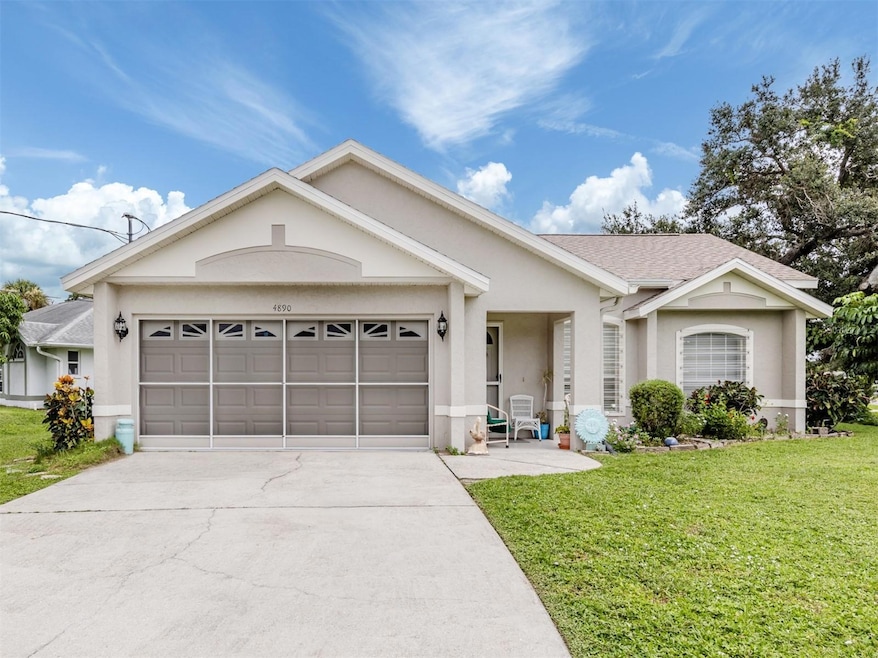
4890 S Salford Blvd North Port, FL 34287
Estimated payment $1,524/month
Highlights
- Vaulted Ceiling
- Corner Lot
- Family Room Off Kitchen
- Wood Flooring
- No HOA
- Enclosed Patio or Porch
About This Home
Welcome to this charming 3-bedroom, 2-bath single-family home perfectly situated on a corner lot in the heart of North Port, Florida. Inside, you’ll find vaulted ceilings throughout and a desirable split bedroom plan. The open kitchen, dining, and family room combination creates an inviting space for both everyday living and entertaining. Hardwood floors and crown molding add warmth and character to the main living areas, while the spacious master suite offers abundant natural light, two closets, and an ensuite bath that opens to a screened lanai—ideal for enjoying the Florida lifestyle. Two additional well-sized bedrooms share a convenient bath on the opposite side of the home, providing comfort and privacy for guests or family.
Recent updates include a roof that’s just two years old, a 2019 hot water heater, and two septic tanks for added efficiency. This property makes a wonderful starter home for families or a delightful winter retreat for snowbirds.
Nestled between Sarasota and Fort Myers, the City of North Port is one of Florida’s fastest-growing communities, known for its affordability, natural beauty, and small-town charm. Residents enjoy access to the Myakkahatchee Creek Environmental Park, Warm Mineral Springs, and miles of scenic waterways perfect for kayaking and boating. With excellent schools, shopping, dining, and a convenient location near Gulf beaches, North Port offers a relaxed yet active lifestyle that appeals to families, retirees, and seasonal residents alike.
Listing Agent
MICHAEL SAUNDERS & COMPANY Brokerage Phone: 941-485-5421 License #677377 Listed on: 09/05/2025

Co-Listing Agent
MICHAEL SAUNDERS & COMPANY Brokerage Phone: 941-485-5421 License #3476437
Home Details
Home Type
- Single Family
Est. Annual Taxes
- $1,423
Year Built
- Built in 1993
Lot Details
- 10,563 Sq Ft Lot
- Northwest Facing Home
- Corner Lot
- Property is zoned RSF2
Parking
- 2 Car Attached Garage
- Driveway
Home Design
- Bi-Level Home
- Slab Foundation
- Shingle Roof
- Block Exterior
- Stucco
Interior Spaces
- 1,300 Sq Ft Home
- Crown Molding
- Vaulted Ceiling
- Family Room Off Kitchen
- Living Room
Kitchen
- Eat-In Kitchen
- Dinette
- Range with Range Hood
- Dishwasher
- Disposal
Flooring
- Wood
- Carpet
Bedrooms and Bathrooms
- 3 Bedrooms
- Primary Bedroom Upstairs
- Split Bedroom Floorplan
- En-Suite Bathroom
- 2 Full Bathrooms
Laundry
- Laundry in Garage
- Dryer
- Washer
Outdoor Features
- Enclosed Patio or Porch
- Rain Gutters
- Private Mailbox
Schools
- Cranberry Elementary School
- Heron Creek Middle School
- North Port High School
Utilities
- Central Heating and Cooling System
- Heat Pump System
- 2 Septic Tanks
Community Details
- No Home Owners Association
- Port Charlotte Sub Community
- Port Charlotte Sub 04 Subdivision
Listing and Financial Details
- Visit Down Payment Resource Website
- Legal Lot and Block 1 / 69
- Assessor Parcel Number 1003006901
Map
Home Values in the Area
Average Home Value in this Area
Tax History
| Year | Tax Paid | Tax Assessment Tax Assessment Total Assessment is a certain percentage of the fair market value that is determined by local assessors to be the total taxable value of land and additions on the property. | Land | Improvement |
|---|---|---|---|---|
| 2024 | $1,309 | $77,578 | -- | -- |
| 2023 | $1,309 | $75,318 | $0 | $0 |
| 2022 | $1,236 | $73,124 | $0 | $0 |
| 2021 | $1,231 | $70,994 | $0 | $0 |
| 2020 | $1,214 | $70,014 | $0 | $0 |
| 2019 | $1,188 | $68,440 | $0 | $0 |
| 2018 | $1,093 | $67,164 | $0 | $0 |
| 2017 | $1,079 | $65,783 | $0 | $0 |
| 2016 | $1,082 | $110,300 | $4,900 | $105,400 |
| 2015 | $1,088 | $93,200 | $4,400 | $88,800 |
| 2014 | $1,072 | $62,536 | $0 | $0 |
Property History
| Date | Event | Price | Change | Sq Ft Price |
|---|---|---|---|---|
| 09/05/2025 09/05/25 | For Sale | $259,900 | -- | $200 / Sq Ft |
Purchase History
| Date | Type | Sale Price | Title Company |
|---|---|---|---|
| Warranty Deed | $74,000 | -- |
Mortgage History
| Date | Status | Loan Amount | Loan Type |
|---|---|---|---|
| Closed | $59,000 | No Value Available |
Similar Homes in the area
Source: Stellar MLS
MLS Number: N6140393
APN: 1003-00-6901
- 3984 Holin Ln
- 3881 Holin Ln
- 3753 Aba Ln
- 4583 S Salford Blvd
- 4390 Asteria Terrace
- 0 MacCaughey Dr
- 4335 Hamwood St
- 3604 Bula Ln
- 0 Montague Ln
- 0 Alfa Terrace Unit MFRD6133306
- 5329 Ansonia Terrace
- 0 Mac Caughey Dr Unit MFRN6130967
- 4027 Allure Ln
- 0 Kessler Terrace
- 0 Blitzen Terrace Unit MFRC7511357
- 5306 MacCaughey Dr
- 0 Kismet Terrace
- 4062 Blitzen Terrace
- 5417 MacCaughey Dr
- 5052 Trekell St
- 3952 Suburban Ln
- 3892 Suburban Ln
- 4054 Allure Ln
- 4007 Allure Ln
- 5292 Trekell St
- 5580 S Salford Blvd
- 2918 Yuma Ave
- 4555 Chaplin Terrace
- 3687 Tonkin Dr
- 5316 Malamin Rd
- 5222 Cambay St
- 4785 Payne St
- 5063 Linda Dr
- 2503 Dumont Ln
- 4609 Mongite Rd
- 5746 Brickell Dr
- 3294 Gowanda Rd
- 15070 Dania Ave
- 96 Westview Place
- 123 Lomond Dr






