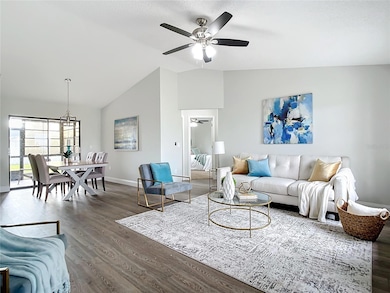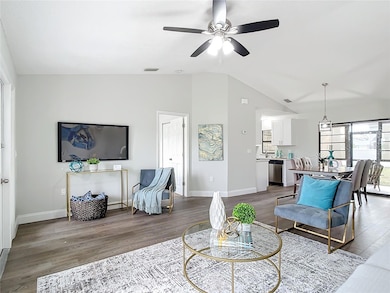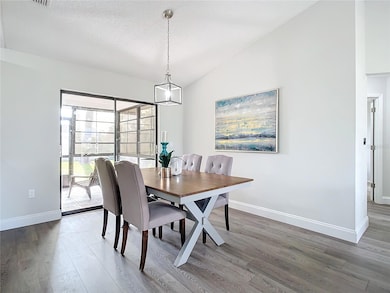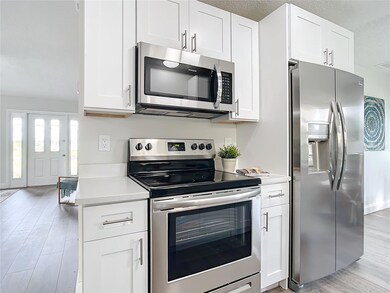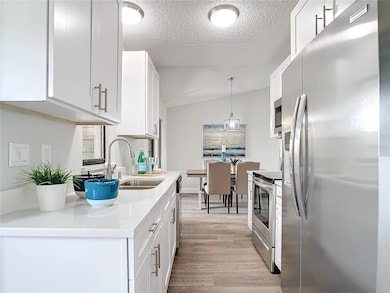5580 S Salford Blvd North Port, FL 34287
Highlights
- Sun or Florida Room
- Formal Dining Room
- 1 Car Attached Garage
- No HOA
- Rear Porch
- Eat-In Kitchen
About This Home
Must see this great deal! Gorgeous 3-Bedrorom, 2 Bath, 1165 sq ft home. No Deed restrictions and No Homeowners Association! This place is absolutely phenomenal, features include an open split bedroom floor plan, brand new kitchen with stainless steel appliances, granite countertops, new cabinets, remodeled bathrooms with all new faucets, finishes and light fixtures, new laminate wood floors and new carpet throughout, freshly painted interior and exterior, private master suite with on-suite bathroom a stand-up shower. Exterior features a screened in patio and large backyard The location of the home is ideal because it is close to multiple shopping centers that have just about anything you will ever need. It's a must see! Application:
Listing Agent
RE/MAX ALLIANCE GROUP Brokerage Phone: 813-259-0000 License #3089633 Listed on: 09/25/2024

Home Details
Home Type
- Single Family
Est. Annual Taxes
- $3,112
Year Built
- Built in 1988
Lot Details
- 10,000 Sq Ft Lot
- Lot Dimensions are 80x125
- Northwest Facing Home
Parking
- 1 Car Attached Garage
- Garage Door Opener
- Driveway
Interior Spaces
- 1,165 Sq Ft Home
- Window Treatments
- Formal Dining Room
- Sun or Florida Room
- Fire and Smoke Detector
- Laundry in Garage
Kitchen
- Eat-In Kitchen
- Range
- Microwave
- Dishwasher
Flooring
- Carpet
- Laminate
- Tile
Bedrooms and Bathrooms
- 3 Bedrooms
- Split Bedroom Floorplan
- 2 Full Bathrooms
Outdoor Features
- Screened Patio
- Rear Porch
Schools
- North Port High School
Utilities
- Central Air
- Heating Available
- Septic Tank
Listing and Financial Details
- Residential Lease
- Security Deposit $2,000
- Property Available on 9/25/24
- 12-Month Minimum Lease Term
- $75 Application Fee
- No Minimum Lease Term
- Assessor Parcel Number 1002005610
Community Details
Overview
- No Home Owners Association
- Port Charlotte Sub Community
- Port Charlotte Sub 04 Subdivision
Pet Policy
- No Pets Allowed
Map
Source: Stellar MLS
MLS Number: TB8307325
APN: 1002-00-5610
- 0 Kismet Terrace
- 4000 Barbary Ln
- 0 Burdette Terrace Unit MFRN6139653
- 5414 Ansonia Terrace
- 5329 Ansonia Terrace
- 5417 MacCaughey Dr
- 4060 Barbary Ln
- 4070 Kincord Ln
- 4027 Allure Ln
- 5306 MacCaughey Dr
- 3604 Bula Ln
- 4131 Bula Ln
- 3881 Holin Ln
- 4358 Mongite Rd
- 3984 Holin Ln
- 0 MacCaughey Dr
- 0 San Luis St Unit MFRN6139131
- Lot 15 & 16 Yuma Ave
- 0 Yuma Ave Unit C7457984
- 0 Shady Ave Unit MFRS5130713
- 5608 Kismet Terrace
- 4007 Allure Ln
- 4321 Mongite Rd
- 2918 Yuma Ave
- 5292 Trekell St
- 3892 Suburban Ln
- 5142 Escalante Dr
- 5316 Malamin Rd
- 4403 Tollefson Ave
- 4609 Mongite Rd
- 4335 Hamwood St
- 4256 Pocatella Ave
- 123 Lomond Dr
- 96 Westview Place
- 175 Eppinger Dr
- 4555 Chaplin Terrace
- 5746 Brickell Dr
- 4740 Escalante Dr
- 249 Lomond Dr Unit B
- 2840 Soprano Ln

