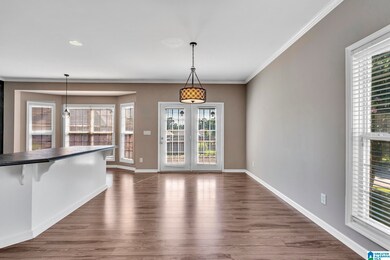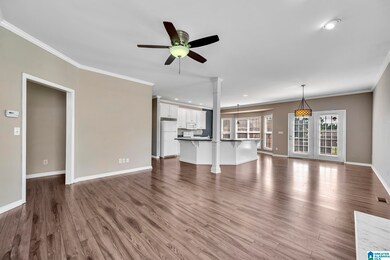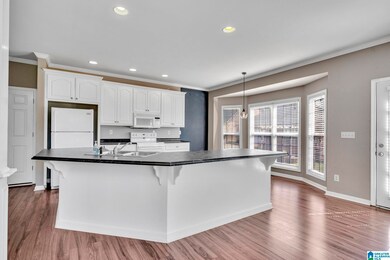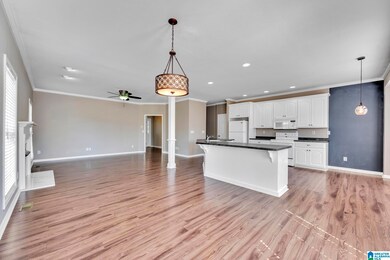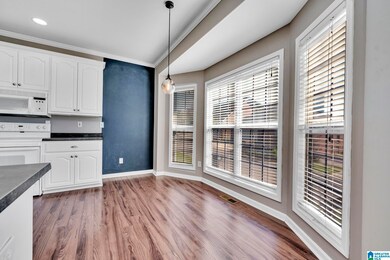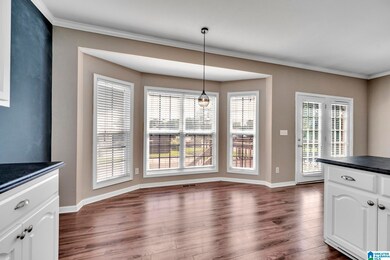
4893 Cambridge Place Mount Olive, AL 35117
Highlights
- Deck
- Attic
- Great Room with Fireplace
- Wood Flooring
- Corner Lot
- Solid Surface Countertops
About This Home
As of August 2023** ADORABLE ONE LEVEL Brick home located in the convenient Vineyard Community! ** AMAZING Open Floor Plan ~ OVERSIZED Entry Way ~ Kitchen is SUPER FUNCTIONAL with lots of Cabinets, Large Island and BEAUTIFUL Bay Window Eating Area ~ Cozy Fireplace is the center of attention in the MASSIVE Great Room Area ~ Master Bedroom features TONS OF NATURAL LIGHT, and Double Trey Ceiling ~ You'll LOVE the NEWLY TILED Shower in the SPACIOUS Master Bath ~ Exterior is "LOW TO NO" maintenance so you can spend your outdoor time relaxing on the large open Deck ~ BRAND NEW HVAC ~ Nestled on a CORNER LOT makes this BEAUTY one you'll definitely want to see!
Home Details
Home Type
- Single Family
Est. Annual Taxes
- $1,008
Year Built
- Built in 2001
Lot Details
- 784 Sq Ft Lot
- Corner Lot
Parking
- 1 Car Attached Garage
- Garage on Main Level
- Rear-Facing Garage
Home Design
- Four Sided Brick Exterior Elevation
Interior Spaces
- 1,402 Sq Ft Home
- 1-Story Property
- Crown Molding
- Smooth Ceilings
- Ceiling Fan
- Recessed Lighting
- Marble Fireplace
- Gas Fireplace
- Double Pane Windows
- Bay Window
- French Doors
- Great Room with Fireplace
- Crawl Space
- Pull Down Stairs to Attic
Kitchen
- Breakfast Bar
- Electric Oven
- Electric Cooktop
- Built-In Microwave
- Dishwasher
- Solid Surface Countertops
Flooring
- Wood
- Carpet
- Tile
Bedrooms and Bathrooms
- 2 Bedrooms
- Walk-In Closet
- 2 Full Bathrooms
- Bathtub and Shower Combination in Primary Bathroom
- Separate Shower
- Linen Closet In Bathroom
Laundry
- Laundry Room
- Laundry on main level
- Washer and Electric Dryer Hookup
Outdoor Features
- Deck
- Patio
- Porch
Schools
- Mt Olive Elementary School
- Bragg Middle School
- Gardendale High School
Utilities
- Central Heating and Cooling System
- Heat Pump System
- Electric Water Heater
Listing and Financial Details
- Visit Down Payment Resource Website
- Assessor Parcel Number 14-00-17-1-000-003.031
Ownership History
Purchase Details
Home Financials for this Owner
Home Financials are based on the most recent Mortgage that was taken out on this home.Purchase Details
Home Financials for this Owner
Home Financials are based on the most recent Mortgage that was taken out on this home.Purchase Details
Home Financials for this Owner
Home Financials are based on the most recent Mortgage that was taken out on this home.Purchase Details
Purchase Details
Home Financials for this Owner
Home Financials are based on the most recent Mortgage that was taken out on this home.Similar Homes in Mount Olive, AL
Home Values in the Area
Average Home Value in this Area
Purchase History
| Date | Type | Sale Price | Title Company |
|---|---|---|---|
| Warranty Deed | $230,000 | None Listed On Document | |
| Warranty Deed | $131,500 | -- | |
| Warranty Deed | $126,900 | -- | |
| Survivorship Deed | $135,900 | None Available | |
| Corporate Deed | -- | -- |
Mortgage History
| Date | Status | Loan Amount | Loan Type |
|---|---|---|---|
| Open | $172,500 | New Conventional | |
| Previous Owner | $120,555 | Commercial | |
| Previous Owner | $99,200 | No Value Available | |
| Previous Owner | $93,000 | Construction |
Property History
| Date | Event | Price | Change | Sq Ft Price |
|---|---|---|---|---|
| 08/21/2023 08/21/23 | Sold | $230,000 | 0.0% | $164 / Sq Ft |
| 08/01/2023 08/01/23 | For Sale | $229,900 | +74.8% | $164 / Sq Ft |
| 02/10/2017 02/10/17 | Sold | $131,500 | -2.6% | $94 / Sq Ft |
| 01/10/2017 01/10/17 | For Sale | $135,000 | +6.4% | $96 / Sq Ft |
| 10/30/2013 10/30/13 | Sold | $126,900 | -5.2% | $91 / Sq Ft |
| 10/11/2013 10/11/13 | Pending | -- | -- | -- |
| 04/14/2013 04/14/13 | For Sale | $133,900 | -- | $96 / Sq Ft |
Tax History Compared to Growth
Tax History
| Year | Tax Paid | Tax Assessment Tax Assessment Total Assessment is a certain percentage of the fair market value that is determined by local assessors to be the total taxable value of land and additions on the property. | Land | Improvement |
|---|---|---|---|---|
| 2024 | $1,005 | $49,520 | -- | -- |
| 2022 | $1,005 | $19,250 | $3,500 | $15,750 |
| 2021 | $855 | $16,450 | $3,500 | $12,950 |
| 2020 | $849 | $16,340 | $3,500 | $12,840 |
| 2019 | $787 | $15,180 | $0 | $0 |
| 2018 | $772 | $14,900 | $0 | $0 |
| 2017 | $821 | $14,540 | $0 | $0 |
| 2016 | $816 | $14,460 | $0 | $0 |
| 2015 | $782 | $13,900 | $0 | $0 |
| 2014 | $1,386 | $13,920 | $0 | $0 |
| 2013 | $1,386 | $27,820 | $0 | $0 |
Agents Affiliated with this Home
-
Candace Smith

Seller's Agent in 2023
Candace Smith
RealtySouth
(205) 296-1908
55 in this area
190 Total Sales
-
Tara Respinto

Buyer's Agent in 2023
Tara Respinto
Keller Williams Realty Hoover
(205) 908-4878
2 in this area
90 Total Sales
-
C
Seller's Agent in 2017
Courtney Ingalls
Keller Williams Homewood
-
S
Buyer's Agent in 2017
Susanne Traweek
RE/MAX
-
C
Seller's Agent in 2013
Cindy Dodd
Southern Homes Realty
-
Sandy Reeves

Buyer's Agent in 2013
Sandy Reeves
RealtySouth
(205) 365-3298
269 Total Sales
Map
Source: Greater Alabama MLS
MLS Number: 1361536
APN: 14-00-17-1-000-003.031
- 993 Wren Way
- 4865 Mae Beth Cir
- 1041 Cherry Blossom Ln
- 1018 Cherry Blossom Ln
- 879 Brookline Rd
- 4420 Longwood Dr
- 1355 Woodridge Place
- 765 Brookline Cir
- 1352 Woodridge Place
- 4756 Hand Ln
- 4674 Northridge Dr
- 4209 Hathaway Ln
- 5300 Pinecrest Dr
- 1327 Mountain Ln
- 1310 Mountain Ln
- 1390 Mountain Ln
- 4002 Over Burden Dr
- 4563 Shady Grove Ln
- 5113 Biddle Cir Unit Lot
- 4515 Shady Grove Ln Unit 2

