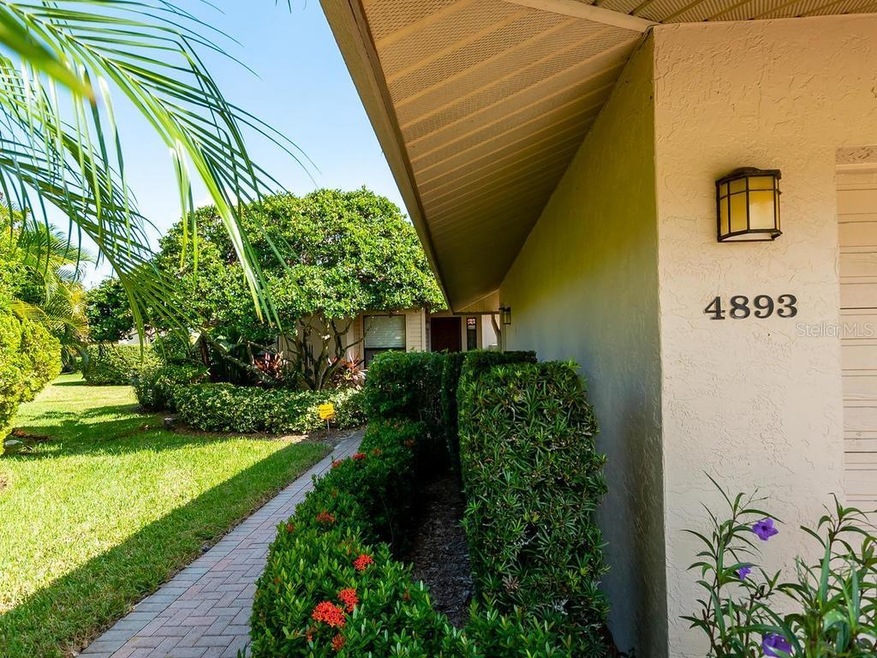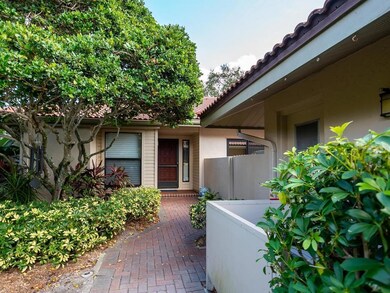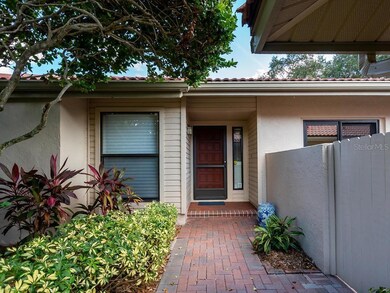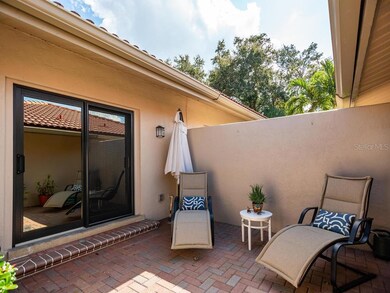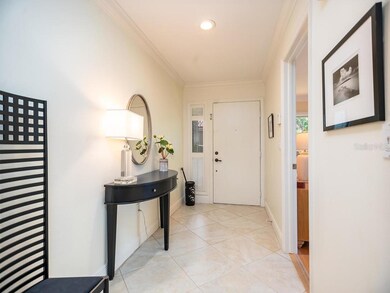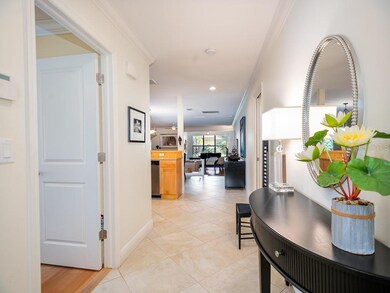
4893 Kestral Park Way N Unit 29 Sarasota, FL 34231
The Landings NeighborhoodHighlights
- Gated Community
- Open Floorplan
- Engineered Wood Flooring
- Phillippi Shores Elementary School Rated A
- Contemporary Architecture
- Garden View
About This Home
As of April 2024Welcome to this lovely renovated Landings Carriagehouse- a true delight with wood floors, new exterior sliding doors and windows, new solid core interior doors, updated fans and LED lighting. The floor plan has been reworked to provide a spacious and seamless flow from the kitchen to the dining room to the living room. The kitchen will appeal to all with custom maple cabinets, granite countertops and GE Profile stainless appliances. The master suite has been enlarged and accented with an attractive tray ceiling. The master ensuite is spacious with a 25 sf glass wall shower, marble "L' shaped counter top with dual sinks and... a laundry alcove (moved in from the traditional location in the garage). There are two outdoor retreats- one off the dining area and second bedroom and another private oasis off the den. There is a heated community pool for this Carriagehouse association. The Landings is a gated community "West of the Trail" with mature landscape and a nature trail to the Intracoastal Waterway. Optional membership to The Landings Racquet Club with 8 har tru tennis courts, pool, spa, gym and social events. Fees are: Landings Carriage House 2 - $1720/quarter and Landings Master Association - $1281/year
Property Details
Home Type
- Condominium
Est. Annual Taxes
- $4,027
Year Built
- Built in 1982
Lot Details
- North Facing Home
- Mature Landscaping
HOA Fees
- $107 Monthly HOA Fees
Parking
- 1 Car Garage
- Garage Door Opener
- Open Parking
Home Design
- Contemporary Architecture
- Villa
- Slab Foundation
- Concrete Roof
- Block Exterior
Interior Spaces
- 1,770 Sq Ft Home
- 1-Story Property
- Open Floorplan
- Crown Molding
- Ceiling Fan
- Wood Burning Fireplace
- Blinds
- Sliding Doors
- Combination Dining and Living Room
- Inside Utility
- Engineered Wood Flooring
- Garden Views
Kitchen
- Range
- Microwave
- Dishwasher
- Stone Countertops
- Solid Wood Cabinet
- Disposal
Bedrooms and Bathrooms
- 3 Bedrooms
- Split Bedroom Floorplan
- Walk-In Closet
- 2 Full Bathrooms
Laundry
- Laundry closet
- Dryer
- Washer
Home Security
Outdoor Features
- Screened Patio
- Side Porch
Schools
- Phillippi Shores Elementary School
- Brookside Middle School
- Riverview High School
Utilities
- Central Air
- Heating Available
- Underground Utilities
Listing and Financial Details
- Down Payment Assistance Available
- Homestead Exemption
- Visit Down Payment Resource Website
- Tax Lot 29
- Assessor Parcel Number 0083011029
Community Details
Overview
- Association fees include 24-hour guard, community pool, insurance, maintenance structure, pool maintenance, private road
- Ls2 Casey Property Management Association, Phone Number (941) 922-3391
- Landings Carriagehouse Community
- Landings Subdivision
- The community has rules related to deed restrictions
- Rental Restrictions
Recreation
- Community Pool
Pet Policy
- Pets up to 25 lbs
Security
- Gated Community
- Fire and Smoke Detector
Ownership History
Purchase Details
Home Financials for this Owner
Home Financials are based on the most recent Mortgage that was taken out on this home.Purchase Details
Home Financials for this Owner
Home Financials are based on the most recent Mortgage that was taken out on this home.Purchase Details
Purchase Details
Purchase Details
Home Financials for this Owner
Home Financials are based on the most recent Mortgage that was taken out on this home.Map
Similar Homes in Sarasota, FL
Home Values in the Area
Average Home Value in this Area
Purchase History
| Date | Type | Sale Price | Title Company |
|---|---|---|---|
| Warranty Deed | $685,000 | None Listed On Document | |
| Warranty Deed | $440,000 | Attorney | |
| Warranty Deed | $422,500 | None Available | |
| Trustee Deed | $200,000 | Attorney | |
| Warranty Deed | $150,000 | -- |
Mortgage History
| Date | Status | Loan Amount | Loan Type |
|---|---|---|---|
| Previous Owner | $100,000 | No Value Available |
Property History
| Date | Event | Price | Change | Sq Ft Price |
|---|---|---|---|---|
| 04/23/2024 04/23/24 | Sold | $685,000 | -2.0% | $387 / Sq Ft |
| 02/19/2024 02/19/24 | Pending | -- | -- | -- |
| 02/19/2024 02/19/24 | For Sale | $699,000 | +58.9% | $395 / Sq Ft |
| 07/30/2020 07/30/20 | Sold | $440,000 | -2.0% | $249 / Sq Ft |
| 07/11/2020 07/11/20 | Pending | -- | -- | -- |
| 07/06/2020 07/06/20 | Price Changed | $449,000 | 0.0% | $254 / Sq Ft |
| 07/06/2020 07/06/20 | For Sale | $449,000 | +2.0% | $254 / Sq Ft |
| 02/10/2020 02/10/20 | Off Market | $440,000 | -- | -- |
| 10/28/2019 10/28/19 | For Sale | $469,000 | -- | $265 / Sq Ft |
Tax History
| Year | Tax Paid | Tax Assessment Tax Assessment Total Assessment is a certain percentage of the fair market value that is determined by local assessors to be the total taxable value of land and additions on the property. | Land | Improvement |
|---|---|---|---|---|
| 2024 | $4,304 | $378,469 | -- | -- |
| 2023 | $4,304 | $367,446 | $0 | $0 |
| 2022 | $4,225 | $356,744 | $0 | $0 |
| 2021 | $4,213 | $344,800 | $0 | $344,800 |
| 2020 | $4,163 | $334,112 | $0 | $0 |
| 2019 | $4,027 | $326,600 | $0 | $326,600 |
| 2018 | $4,065 | $330,800 | $0 | $330,800 |
| 2017 | $4,199 | $336,000 | $0 | $336,000 |
| 2016 | $4,428 | $348,100 | $0 | $348,100 |
| 2015 | $2,768 | $300,600 | $0 | $300,600 |
| 2014 | $2,757 | $210,600 | $0 | $0 |
Source: Stellar MLS
MLS Number: A4449922
APN: 0083-01-1029
- 4812 Kestral Park Cir Unit 20
- 4920 Kestral Park Cir Unit 11
- 4802 Kestral Park Cir Unit 22
- 4892 Peregrine Point Cir E
- 1780 Pine Harrier Cir
- 1693 Landings Ln
- 5039 Kestral Park Dr Unit 67
- 5027 Kestral Park Dr Unit 64
- 4852 Peregrine Point Cir N
- 1720 Kestral Park Way S Unit 49
- 4701 Pine Harrier Dr
- 2111 Outer Dr
- 2108 Lee Ln
- 2108 Outer Dr
- 4665 Pine Harrier Dr
- 4636 Pine Harrier Dr
- 1434 Ladue Ln
- 0 Fiesta Dr
- 1802 Field Rd
- 1612 Pine Harrier Cir
