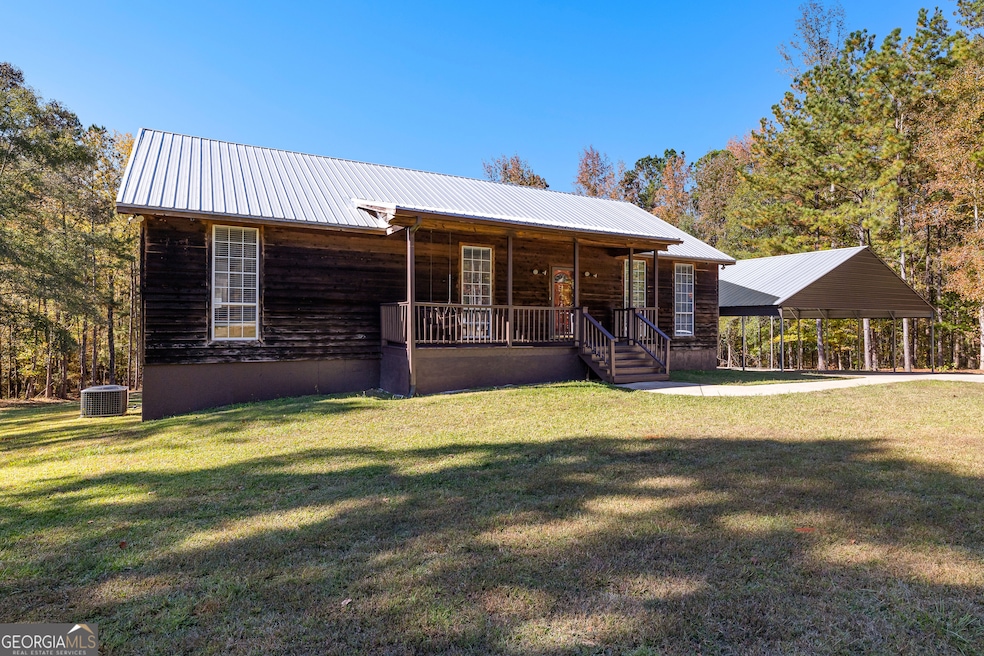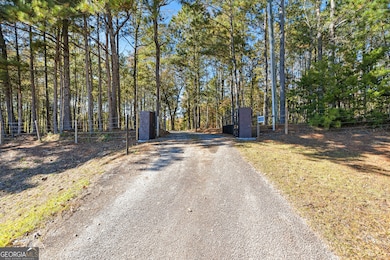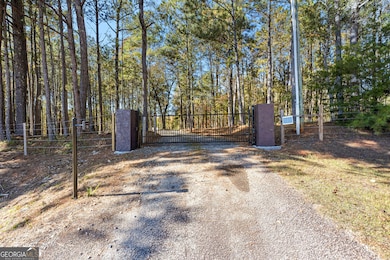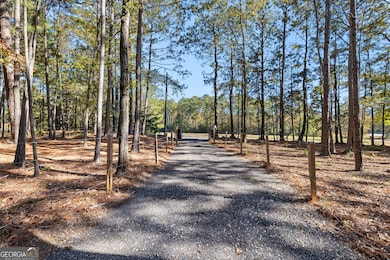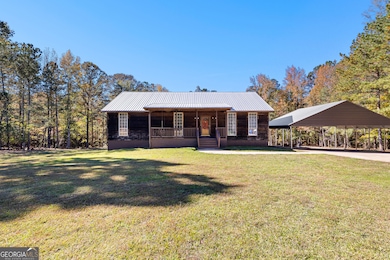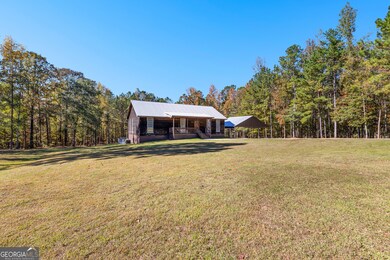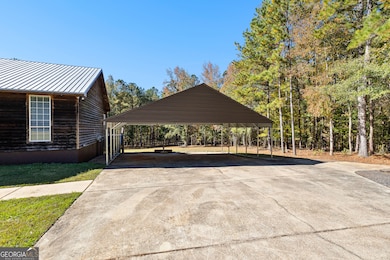4893 New Franklin Rd Hogansville, GA 30230
Estimated payment $3,017/month
Highlights
- Barn
- In Ground Pool
- Private Lot
- Hillcrest Elementary School Rated A-
- Deck
- Partially Wooded Lot
About This Home
Private Gated Cedar Retreat on 6+ Acres with Pool & Workshop Tucked behind a gated entrance, this rustic cedar ranch-style home offers the perfect blend of privacy, charm, and function. Featuring 4 bedrooms, 3 baths, and 3,644 sq. ft. of living space, this inviting property provides room for everyone and everything. Inside, enjoy multiple living areas and a full finished basement with two versatile bonus rooms, ideal for a home office, gym, or guest suite. Outdoor amenities include a covered front porch perfect for relaxing, 10' x 56' back deck, a detached 3-car carport, and a 41' x 19' pole barn with an 8' x 12' enclosed bay for equipment or workshop use. Set on over 6 secluded acres, the property features a sparkling inground pool with new liner and pool pump, a small stream that meanders through the land, and backs up to U.S. Army Corps of Engineers property, providing a peaceful, private, and picturesque setting surrounded by nature. **Gated must make appointment to show!
Home Details
Home Type
- Single Family
Est. Annual Taxes
- $3,972
Year Built
- Built in 1995
Lot Details
- 6.06 Acre Lot
- Chain Link Fence
- Private Lot
- Cleared Lot
- Partially Wooded Lot
Home Design
- Country Style Home
- Metal Roof
- Wood Siding
- Rough-Sawn Siding
Interior Spaces
- 2-Story Property
- Family Room
- Home Office
- Game Room
- Laundry Room
Kitchen
- Breakfast Area or Nook
- Oven or Range
- Dishwasher
- Stainless Steel Appliances
Flooring
- Laminate
- Tile
Bedrooms and Bathrooms
- 4 Bedrooms | 3 Main Level Bedrooms
- Primary Bedroom on Main
Finished Basement
- Basement Fills Entire Space Under The House
- Interior Basement Entry
- Finished Basement Bathroom
- Laundry in Basement
- Natural lighting in basement
Parking
- 5 Parking Spaces
- Carport
Outdoor Features
- In Ground Pool
- Deck
- Patio
- Separate Outdoor Workshop
- Shed
- Outbuilding
- Porch
Schools
- Hillcrest Elementary School
- Gardner Newman Middle School
- Lagrange High School
Farming
- Barn
Utilities
- Central Heating and Cooling System
- Underground Utilities
- Well
- Electric Water Heater
- Septic Tank
- High Speed Internet
- Phone Available
- Cable TV Available
Community Details
- No Home Owners Association
- West Point Lake Tracts Subdivision
Listing and Financial Details
- Tax Lot 5
Map
Home Values in the Area
Average Home Value in this Area
Tax History
| Year | Tax Paid | Tax Assessment Tax Assessment Total Assessment is a certain percentage of the fair market value that is determined by local assessors to be the total taxable value of land and additions on the property. | Land | Improvement |
|---|---|---|---|---|
| 2024 | $3,917 | $145,624 | $18,360 | $127,264 |
| 2023 | $3,629 | $135,064 | $18,360 | $116,704 |
| 2022 | $2,363 | $86,664 | $15,480 | $71,184 |
| 2021 | $2,229 | $75,892 | $14,000 | $61,892 |
| 2020 | $2,229 | $75,892 | $14,000 | $61,892 |
| 2019 | $1,948 | $66,564 | $12,764 | $53,800 |
| 2018 | $1,801 | $61,716 | $12,764 | $48,952 |
| 2017 | $1,801 | $61,716 | $12,764 | $48,952 |
| 2016 | $1,706 | $58,540 | $12,764 | $45,776 |
| 2015 | $1,709 | $58,540 | $12,764 | $45,776 |
| 2014 | $1,601 | $54,900 | $12,764 | $42,136 |
| 2013 | -- | $56,564 | $12,764 | $43,800 |
Property History
| Date | Event | Price | List to Sale | Price per Sq Ft | Prior Sale |
|---|---|---|---|---|---|
| 11/21/2025 11/21/25 | Price Changed | $510,000 | -0.6% | $140 / Sq Ft | |
| 11/04/2025 11/04/25 | For Sale | $513,000 | +50.9% | $141 / Sq Ft | |
| 10/14/2022 10/14/22 | Sold | $340,000 | -15.0% | $95 / Sq Ft | View Prior Sale |
| 09/13/2022 09/13/22 | Pending | -- | -- | -- | |
| 09/06/2022 09/06/22 | For Sale | $399,900 | -- | $112 / Sq Ft |
Purchase History
| Date | Type | Sale Price | Title Company |
|---|---|---|---|
| Limited Warranty Deed | $340,000 | -- | |
| Deed | $145,000 | -- | |
| Special Warranty Deed | $145,000 | -- | |
| Special Warranty Deed | -- | -- | |
| Fiduciary Deed | -- | -- | |
| Quit Claim Deed | -- | -- | |
| Warranty Deed | -- | -- | |
| Warranty Deed | -- | -- | |
| Warranty Deed | -- | -- | |
| Warranty Deed | $15,000 | -- | |
| Deed | $9,000 | -- | |
| Deed | -- | -- |
Mortgage History
| Date | Status | Loan Amount | Loan Type |
|---|---|---|---|
| Open | $333,841 | FHA |
Source: Georgia MLS
MLS Number: 10637293
APN: 065-4-000-025
- 181 S Chattahoochee Dr
- 4 Grayson Point
- 3591 Highway 54 W
- 3647 Youngs Mill Rd
- 3639 Youngs Mill Rd Unit LOT 86
- 143 Taylor Len Dr
- 114 Taylor Len Dr
- 0 Wares Cross Rd Unit 20159396
- 135 Edgemont Dr Unit LOT 2
- 305 Edgemont Dr
- 113 Wellington Dr
- 4555 Mooty Bridge Rd
- 474 Waterview Dr
- 163 Leonard Rd
- 24 N Brooks Rd
- 155 Indian Bend Dr
- 65 Indian Bend Dr
- 183 Indian Bend Dr
- 114 Copper Creek Dr
- 5021 Hammett Rd Unit LOT 4
- 4878 Youngs Mill Rd
- 210 Wares Cross Rd
- 155 Indian Bend Dr
- 322 Foxtrot Trail
- 300 Elm St
- 1339 Mooty Bridge Rd
- 102 Church St
- 1246 Mooty Bridge Rd
- 100 International St
- 1600 Meadow Terrace
- 121 Alton Dr
- 601 Askew Ave
- 100 Bridgewood Dr
- 404 Town Center Dr
- 171 Lincoln St Unit B
- 118 Lafayette Ct Unit 118
- 707 E Boyd Rd
- 1283 Hogansville Rd
- 110 Lenox Cir
- 1700 Park Place
