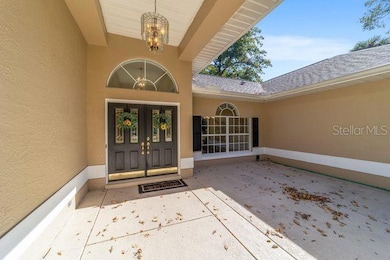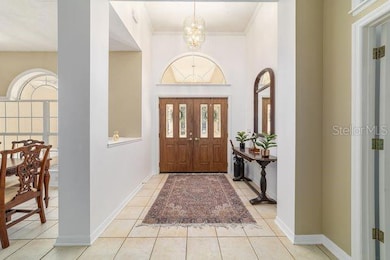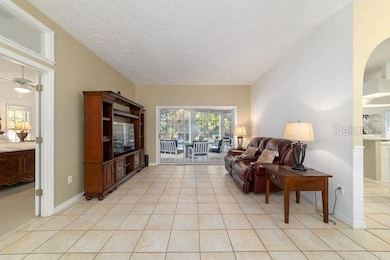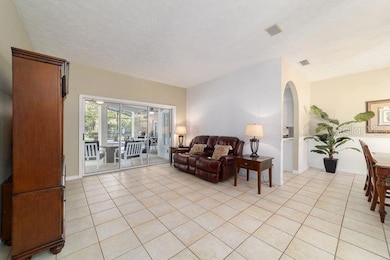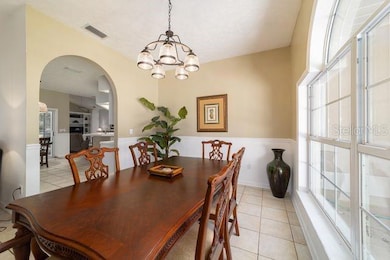4893 SW 4th Cir Ocala, FL 34471
Southeast Ocala NeighborhoodEstimated payment $3,623/month
Highlights
- Screened Pool
- High Ceiling
- Breakfast Area or Nook
- 0.86 Acre Lot
- No HOA
- Family Room Off Kitchen
About This Home
Stunning Pool Home in Highly Sought-After Lemonwood – Ocala
Motivated Seller due to relocation. Don’t miss this incredible opportunity to own a private retreat in the desirable Lemonwood community.
Nestled among mature trees on a beautifully landscaped, oversized lot, this impressive 4-bedroom, 3-bath split-plan home offers the perfect blend of elegance, comfort, and functionality. A circular driveway creates a grand first impression and provides ample parking for guests.
Designed for both everyday living and effortless entertaining, the home features an open, inviting layout with:
A spacious, well-appointed kitchen with breakfast nook, A warm and welcoming family room,Formal living and dining rooms ideal for hosting gatherings. Large windows fill the home with natural light and showcase picturesque views of the screened-in pool from the formal living room and the serene primary suite. Step outside to your private backyard oasis — perfect for summer entertaining or quiet relaxation. A dedicated pool bath provides convenient access for guests. In addition to its generous living spaces, the property includes a separate powered structure offering endless possibilities — ideal for a guest house, home office, studio, or workshop.
Prime Location:
Just minutes from Ocala’s premier destinations including shopping at Paddock Mall and Heathbrook, the World Equestrian Center, Florida Horse Park, downtown Ocala, hospitals, dining, and grocery stores.
This exceptional property delivers space, privacy, and convenience — all in one of Ocala’s most sought-after communities.
Schedule your private showing today before this opportunity is gone!
Listing Agent
BERKSHIRE HATHAWAY HS FLORIDA Brokerage Phone: 352-622-9700 License #3401204 Listed on: 11/12/2025

Home Details
Home Type
- Single Family
Est. Annual Taxes
- $6,624
Year Built
- Built in 1994
Lot Details
- 0.86 Acre Lot
- Lot Dimensions are 134x280
- Southwest Facing Home
- Property is zoned R1
Parking
- 2 Car Attached Garage
Home Design
- Slab Foundation
- Shingle Roof
- Block Exterior
- Stucco
Interior Spaces
- 3,494 Sq Ft Home
- 1-Story Property
- High Ceiling
- Ceiling Fan
- Sliding Doors
- Family Room Off Kitchen
- Living Room
- Laundry Room
Kitchen
- Breakfast Area or Nook
- Eat-In Kitchen
- Convection Oven
- Cooktop
- Microwave
- Dishwasher
- Disposal
Flooring
- Carpet
- Tile
Bedrooms and Bathrooms
- 4 Bedrooms
- Split Bedroom Floorplan
- Walk-In Closet
- 3 Full Bathrooms
Pool
- Screened Pool
- Heated In Ground Pool
- Fence Around Pool
Outdoor Features
- Courtyard
- Exterior Lighting
- Private Mailbox
Schools
- Belleview-Santos Elem. Elementary School
- Belleview Middle School
- Belleview High School
Utilities
- Central Air
- Heating System Uses Natural Gas
- Natural Gas Connected
- Well
- Gas Water Heater
- Septic Tank
- Phone Available
- Cable TV Available
Community Details
- No Home Owners Association
- Lemonwood 02 Ph 04 Subdivision
Listing and Financial Details
- Visit Down Payment Resource Website
- Legal Lot and Block 4 / 3
- Assessor Parcel Number 3069-003-004
Map
Home Values in the Area
Average Home Value in this Area
Tax History
| Year | Tax Paid | Tax Assessment Tax Assessment Total Assessment is a certain percentage of the fair market value that is determined by local assessors to be the total taxable value of land and additions on the property. | Land | Improvement |
|---|---|---|---|---|
| 2025 | $6,786 | $448,124 | $80,000 | $368,124 |
| 2024 | $6,624 | $443,925 | $80,000 | $363,925 |
| 2023 | $6,704 | $406,122 | $80,000 | $326,122 |
| 2022 | $4,116 | $280,130 | $0 | $0 |
| 2021 | $3,727 | $248,634 | $35,000 | $213,634 |
| 2020 | $3,206 | $215,378 | $0 | $0 |
| 2019 | $3,159 | $210,536 | $0 | $0 |
| 2018 | $2,992 | $206,610 | $0 | $0 |
| 2017 | $2,937 | $202,360 | $0 | $0 |
| 2016 | $2,891 | $198,198 | $0 | $0 |
| 2015 | $2,912 | $196,820 | $0 | $0 |
| 2014 | $2,739 | $195,258 | $0 | $0 |
Property History
| Date | Event | Price | List to Sale | Price per Sq Ft | Prior Sale |
|---|---|---|---|---|---|
| 02/20/2026 02/20/26 | Price Changed | $598,000 | -0.2% | $171 / Sq Ft | |
| 01/10/2026 01/10/26 | Price Changed | $599,000 | -1.6% | $171 / Sq Ft | |
| 12/02/2025 12/02/25 | Price Changed | $609,000 | -1.6% | $174 / Sq Ft | |
| 11/12/2025 11/12/25 | For Sale | $619,000 | +6.9% | $177 / Sq Ft | |
| 02/28/2022 02/28/22 | Sold | $579,000 | 0.0% | $166 / Sq Ft | View Prior Sale |
| 01/25/2022 01/25/22 | Pending | -- | -- | -- | |
| 01/20/2022 01/20/22 | Price Changed | $579,000 | -7.9% | $166 / Sq Ft | |
| 01/10/2022 01/10/22 | For Sale | $629,000 | +91.2% | $180 / Sq Ft | |
| 04/14/2020 04/14/20 | Sold | $329,000 | -2.9% | $136 / Sq Ft | View Prior Sale |
| 02/28/2020 02/28/20 | Pending | -- | -- | -- | |
| 02/12/2020 02/12/20 | For Sale | $339,000 | -- | $140 / Sq Ft |
Purchase History
| Date | Type | Sale Price | Title Company |
|---|---|---|---|
| Warranty Deed | $579,000 | None Listed On Document | |
| Warranty Deed | $329,000 | Attorney | |
| Warranty Deed | $360,000 | All American Land Title Insu | |
| Warranty Deed | $248,000 | Ocala Land Title Ins Agency |
Mortgage History
| Date | Status | Loan Amount | Loan Type |
|---|---|---|---|
| Open | $550,050 | New Conventional | |
| Previous Owner | $296,100 | New Conventional | |
| Previous Owner | $320,000 | Fannie Mae Freddie Mac | |
| Previous Owner | $223,200 | No Value Available |
Source: Stellar MLS
MLS Number: OM713285
APN: 3069-003-004
- 6191 SW 7th Avenue Rd
- 4929 SW 2nd Ct
- 4888 SW 7th Avenue Rd
- 430 SW 43rd Place
- 950 SW 43rd Place
- 4121 SW 6th Ave
- 4065 SW 5th Ave
- 1300 SW 43rd Place
- 0000 SE 47th Loop
- 0 SE 47th Loop Unit MFROM697076
- 1308 SE 43rd Rd
- TBD SE 47th Loop
- Tbd Se 47th Loop
- 1248 SW 37th Place Rd
- 617 SE 47th Loop
- 3928 SE 4th Ave
- 301 SW 38th St
- TBD SW 37th Place Rd
- 3906 SE 4th Terrace
- 2002 SW 44th Ln
- 4661 SW 7th Avenue Rd
- 1308 SE 43rd Rd
- 3810 SE 4th Terrace
- 3434 SW 10th Terrace
- 1915 SW 40th Place
- 4140 SE 13th Terrace
- 3250 SE Lake Weir Ave
- 3950 SE 17th Ct Unit C
- 3950sE SE 17th Ct Unit A
- 3800 SE 17th Ct Unit C
- 3800 SE 17th Ct Unit D
- 1801 SE 40th Street Rd
- 3950 SE 19th Ave Unit D
- 3001 SW 24th Ave
- 3001 SE Lake Weir Ave
- 2901 SW 41st St
- 4151 SE 22nd Ave Unit C
- 4151 SE 22nd Ave Unit C
- 2567 SE 15th Ave
- 1548 SE 27th St Unit C
Ask me questions while you tour the home.


