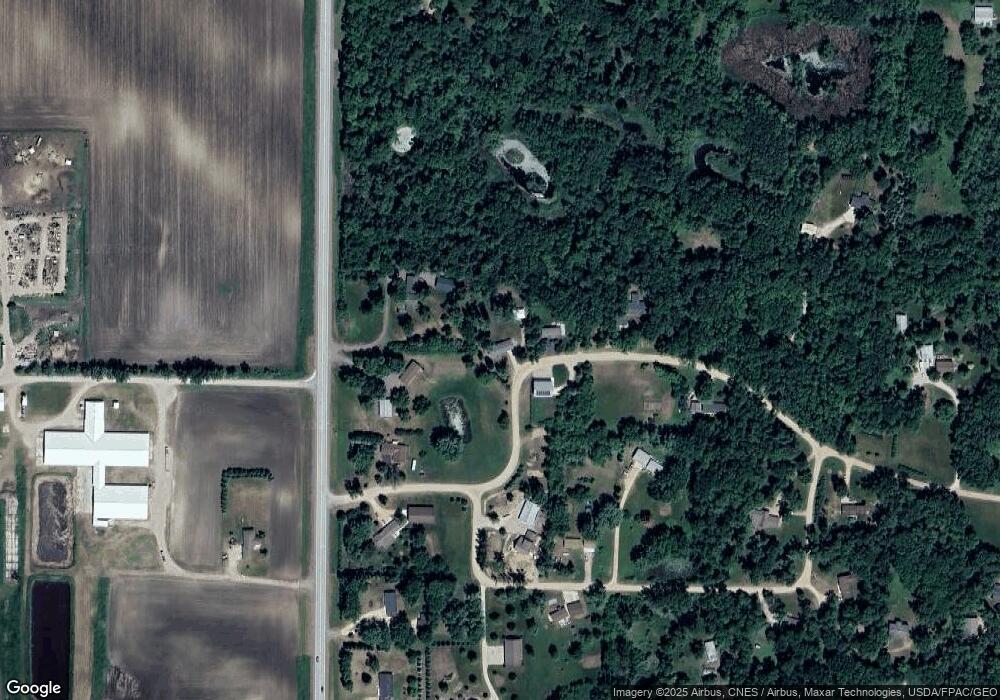4894 86th Cir Glencoe, MN 55336
Estimated Value: $352,000 - $475,094
4
Beds
2
Baths
2,172
Sq Ft
$198/Sq Ft
Est. Value
About This Home
This home is located at 4894 86th Cir, Glencoe, MN 55336 and is currently estimated at $429,274, approximately $197 per square foot. 4894 86th Cir is a home located in McLeod County with nearby schools including Lincoln Elementary School, Lakeside Elementary School, and Glencoe-Silver Lake Jr. High School.
Ownership History
Date
Name
Owned For
Owner Type
Purchase Details
Closed on
Oct 25, 2021
Sold by
Ness Dylan Solomon
Bought by
Rodellus Amy and Rodellus Erick
Current Estimated Value
Home Financials for this Owner
Home Financials are based on the most recent Mortgage that was taken out on this home.
Original Mortgage
$316,000
Outstanding Balance
$289,114
Interest Rate
2.88%
Mortgage Type
New Conventional
Estimated Equity
$140,160
Create a Home Valuation Report for This Property
The Home Valuation Report is an in-depth analysis detailing your home's value as well as a comparison with similar homes in the area
Home Values in the Area
Average Home Value in this Area
Purchase History
| Date | Buyer | Sale Price | Title Company |
|---|---|---|---|
| Rodellus Amy | $400,000 | Trademark Title |
Source: Public Records
Mortgage History
| Date | Status | Borrower | Loan Amount |
|---|---|---|---|
| Open | Rodellus Amy | $316,000 |
Source: Public Records
Tax History Compared to Growth
Tax History
| Year | Tax Paid | Tax Assessment Tax Assessment Total Assessment is a certain percentage of the fair market value that is determined by local assessors to be the total taxable value of land and additions on the property. | Land | Improvement |
|---|---|---|---|---|
| 2024 | $5,476 | $343,900 | $102,100 | $241,800 |
| 2023 | $5,558 | $343,900 | $102,100 | $241,800 |
| 2022 | $2,174 | $285,300 | $78,800 | $206,500 |
| 2021 | $2,022 | $221,100 | $71,600 | $149,500 |
| 2020 | $1,770 | $207,100 | $65,500 | $141,600 |
| 2019 | $1,628 | $181,500 | $59,500 | $122,000 |
| 2018 | $1,560 | $0 | $0 | $0 |
| 2017 | $1,452 | $0 | $0 | $0 |
| 2016 | $1,414 | $0 | $0 | $0 |
| 2015 | $1,240 | $0 | $0 | $0 |
| 2014 | -- | $0 | $0 | $0 |
Source: Public Records
Map
Nearby Homes
- 2106 9th St E
- 1423 Prairie Ave
- 1527 Ranger Dr N
- 1523 Ranger Dr N
- 1412 Elsie Dr N
- 9085 Acorn Ave
- 1515 Ranger Dr
- 1512 Ranger Dr N
- 804 Mitchell Ct
- 1521 10th St E
- 1801 Pryor Ave N
- 400 Edgewood Dr
- 105 Hennepin Ave N
- 1227 11th St E
- 800 Sumac Ln
- 1421 14th St E
- 205 Wacker Dr
- 2600 14th St E
- 44139 162nd St
- 719 14th St E
