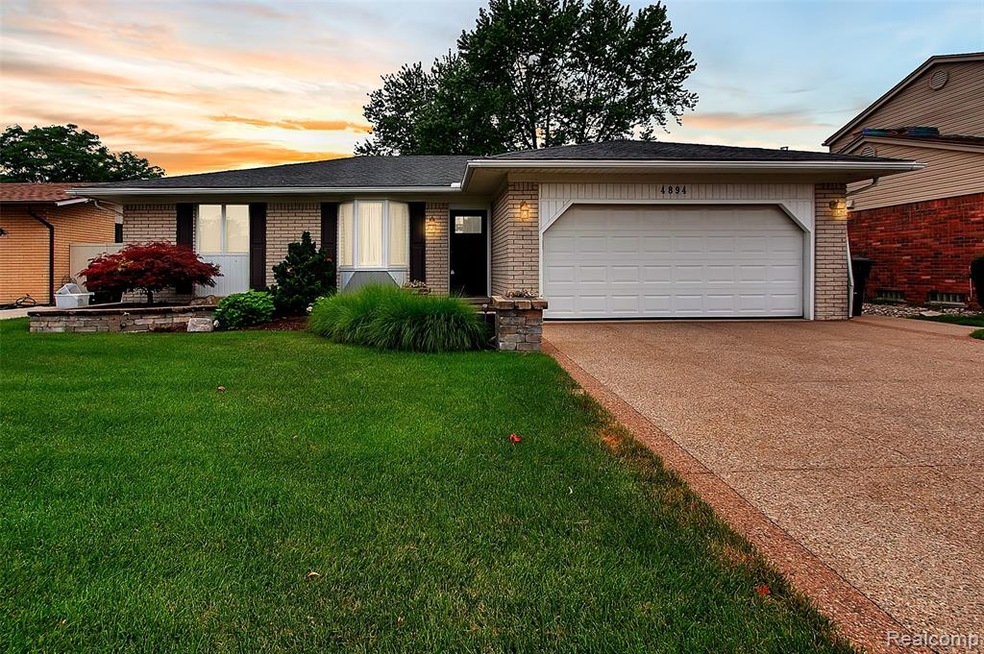
$285,000
- 3 Beds
- 2.5 Baths
- 1,261 Sq Ft
- 4562 Valley Rd
- Trenton, MI
BEAUTIFUL, MOVE IN READY, 3 BEDROOM 2 1/2 BATHROOM BRICK RANCH LOCATED IN A QUIET NEIGHBORHOOD OF TRENTON. KITCHEN UPDATED INCLUDING NEW REFRIGERATOR, MICROWAVE, QUARTZ COUNTERTOPS, AND NEW BACKSPLASH. NEW ROOF 2023, REFINISHED HARDWOOD FLOORS 2023. NEW CARPET 2023. BASEMENT FINISHED 2024, BATHROOMS UPDATED 2024, NEW CEILING FANS IN EVERY ROOM 2024. NEW INSULATION 2025, NEW PRIVACY FENCE
Maria Lako Pinkowski Real Estate One-Southgate
