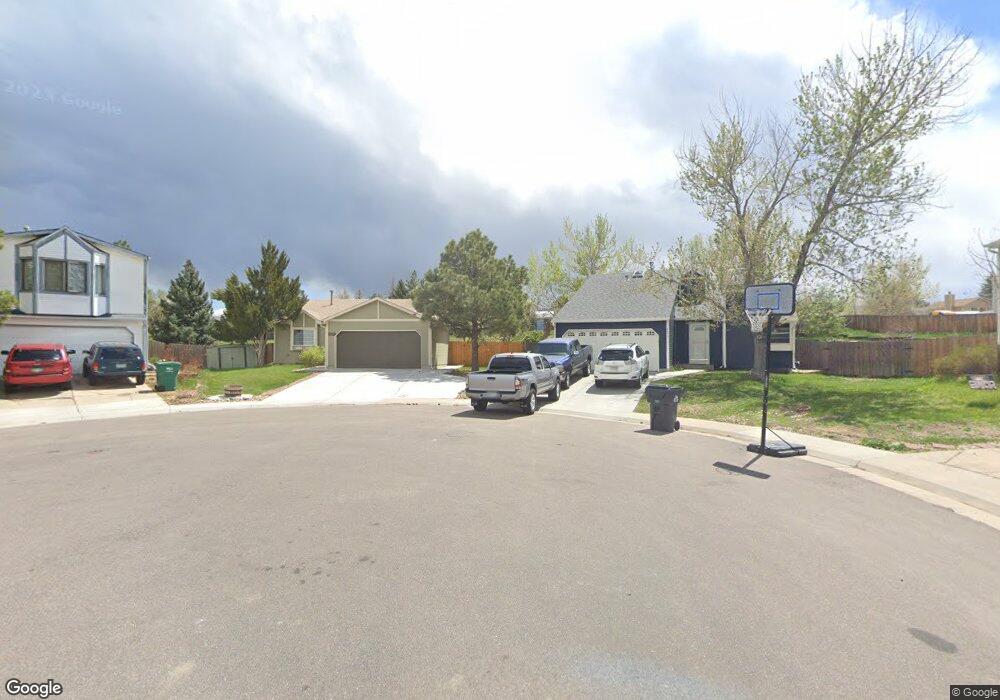4894 S Gibraltar Ln Centennial, CO 80015
Fox Hill NeighborhoodEstimated Value: $453,000 - $473,000
3
Beds
2
Baths
1,312
Sq Ft
$352/Sq Ft
Est. Value
About This Home
This home is located at 4894 S Gibraltar Ln, Centennial, CO 80015 and is currently estimated at $462,265, approximately $352 per square foot. 4894 S Gibraltar Ln is a home located in Arapahoe County with nearby schools including Peakview Elementary School, Thunder Ridge Middle School, and Eaglecrest High School.
Ownership History
Date
Name
Owned For
Owner Type
Purchase Details
Closed on
Nov 13, 2006
Sold by
Hansa Ananda
Bought by
Hansa Ananda and Branscome Walter J
Current Estimated Value
Home Financials for this Owner
Home Financials are based on the most recent Mortgage that was taken out on this home.
Original Mortgage
$148,800
Outstanding Balance
$87,347
Interest Rate
6.26%
Mortgage Type
New Conventional
Estimated Equity
$374,918
Purchase Details
Closed on
Feb 26, 1993
Sold by
Conversion Arapco
Bought by
Hansa Ananda
Purchase Details
Closed on
Apr 1, 1984
Sold by
Conversion Arapco
Bought by
Conversion Arapco
Purchase Details
Closed on
Nov 2, 1983
Bought by
Conversion Arapco
Create a Home Valuation Report for This Property
The Home Valuation Report is an in-depth analysis detailing your home's value as well as a comparison with similar homes in the area
Home Values in the Area
Average Home Value in this Area
Purchase History
| Date | Buyer | Sale Price | Title Company |
|---|---|---|---|
| Hansa Ananda | -- | None Available | |
| Hansa Ananda | -- | -- | |
| Conversion Arapco | -- | -- | |
| Conversion Arapco | -- | -- |
Source: Public Records
Mortgage History
| Date | Status | Borrower | Loan Amount |
|---|---|---|---|
| Open | Hansa Ananda | $148,800 |
Source: Public Records
Tax History Compared to Growth
Tax History
| Year | Tax Paid | Tax Assessment Tax Assessment Total Assessment is a certain percentage of the fair market value that is determined by local assessors to be the total taxable value of land and additions on the property. | Land | Improvement |
|---|---|---|---|---|
| 2024 | $2,596 | $27,591 | -- | -- |
| 2023 | $2,596 | $27,591 | $0 | $0 |
| 2022 | $2,252 | $22,609 | $0 | $0 |
| 2021 | $2,261 | $22,609 | $0 | $0 |
| 2020 | $2,240 | $22,866 | $0 | $0 |
| 2019 | $2,162 | $22,866 | $0 | $0 |
| 2018 | $1,760 | $16,517 | $0 | $0 |
| 2017 | $1,730 | $16,517 | $0 | $0 |
| 2016 | $1,657 | $14,997 | $0 | $0 |
| 2015 | $1,600 | $14,997 | $0 | $0 |
| 2014 | -- | $11,136 | $0 | $0 |
| 2013 | -- | $12,270 | $0 | $0 |
Source: Public Records
Map
Nearby Homes
- 4822 S Genoa St
- 20063 E Tufts Dr
- 4865 S Espana Ln
- 4947 S Espana Way
- 19815 E Belleview Place
- 20412 E Chenango Place
- 5026 S Dunkirk Way
- 19905 E Stanford Dr
- 5015 S Dunkirk Way
- 4934 S Danube St
- 5246 S Flanders St
- 20473 E Layton Ave
- 4835 S Danube Way
- 20431 E Union Cir
- 5200 S Jebel St
- 4731 S Danube Cir
- 19841 E Stanford Ave
- 19827 E Prentice Ave
- 20785 E Bellewood Place
- 20551 E Union Ave
- 4884 S Gibraltar Ln
- 4893 S Gibraltar Ln
- 4874 S Gibraltar Ln
- 4883 S Gibraltar Ln
- 20090 E Wagontrail Dr
- 20080 E Wagontrail Dr
- 20070 E Wagontrail Dr
- 4864 S Gibraltar Ln
- 4873 S Gibraltar Ln
- 4976 S Gibraltar Way
- 4896 S Genoa St
- 20060 E Wagontrail Dr
- 4892 S Genoa St
- 4956 S Gibraltar Way
- 4886 S Genoa St
- 4854 S Gibraltar Ln
- 4863 S Gibraltar Ln
- 4936 S Gibraltar Way
- 20050 E Wagontrail Dr
- 4882 S Genoa St
