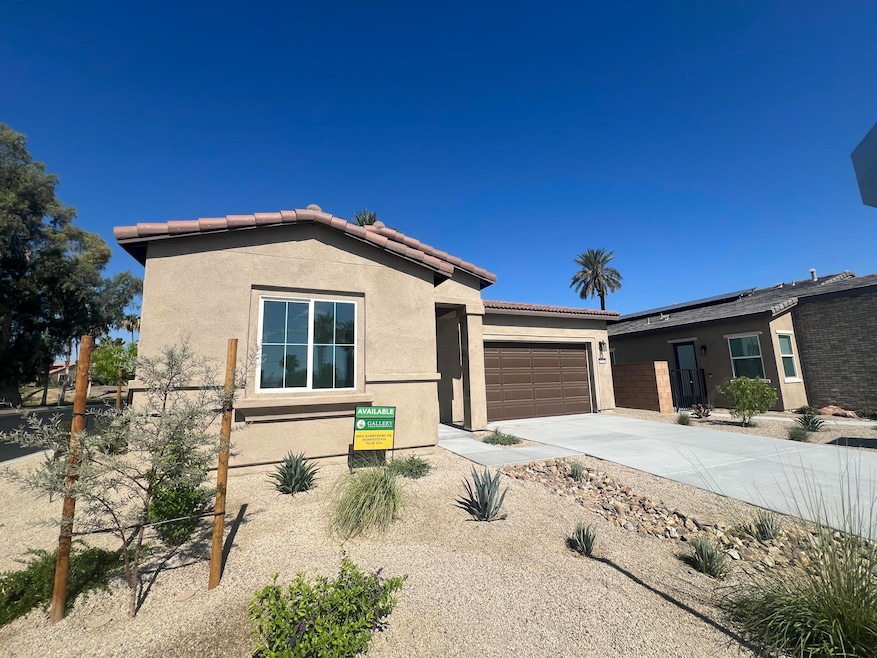Estimated payment $2,872/month
Highlights
- Golf Course Community
- New Construction
- Golf Course View
- Fitness Center
- Gated Community
- Traditional Architecture
About This Home
PLAN 1X*** NEW CONSTRUCTION *** GALLERY HOMES BUILDERS unveils yet another desirable community with-in the Indian Palms Country Club. Gallery homesites are situated along the legendary Indian Palms Country Club Golf course. Offering incredible golf and mountain views with resort style amenities. Gallery Homes offers 4 expansive and unique floorplans with up to 2143 S.F. of living space and generous lot sizes. Each home is built with 10-foot flat ceilings, and 8-foot doors to add a touch of elegance and grandeur. This Residence 1X floor plan (LOT 34) has a golf view of the Royal Course. The home is 1695 square feet, Great room design, generous kitchen and large center island, Granite countertop,2-bedrooms, plus a Den/Office and 2 full bathrooms. Large lot for a pool. Comes with 25-year pre-paid solar lease. Indian Palms Country Club low HOA dues include front yard maintenance, Tennis, Pickleball and Bocce courts, community pool/spa areas and fitness center. Short -Term rentals are allowed with IPCC HOA. ** Sales office and models are open Friday -Tuesday 10am -4pm. Call the sales office for more information, Selena Stafford (760) 206-3356. To view the home, please come to sales office Friday-Tuesday, 10am-4pm.
Home Details
Home Type
- Single Family
Est. Annual Taxes
- $871
Year Built
- Built in 2023 | New Construction
Lot Details
- 5,997 Sq Ft Lot
- Sprinkler System
HOA Fees
- $270 Monthly HOA Fees
Home Design
- Traditional Architecture
- Tile Roof
- Stucco Exterior
Interior Spaces
- 1,695 Sq Ft Home
- Great Room
- Combination Dining and Living Room
- Golf Course Views
- Prewired Security
Kitchen
- Gas Range
- Microwave
- Dishwasher
- Kitchen Island
- Granite Countertops
Bedrooms and Bathrooms
- 2 Bedrooms
- 2 Full Bathrooms
Parking
- 2 Car Attached Garage
- Garage Door Opener
- Driveway
Additional Features
- Covered Patio or Porch
- Ground Level
- Central Heating and Cooling System
Listing and Financial Details
- Assessor Parcel Number 614620034
- Special Tax Authority
Community Details
Overview
- Association fees include clubhouse
- Built by Gallery Homes
- Indian Palms Subdivision, Residence 1X Floorplan
- Planned Unit Development
Recreation
- Golf Course Community
- Tennis Courts
- Bocce Ball Court
- Fitness Center
Security
- Gated Community
Map
Home Values in the Area
Average Home Value in this Area
Tax History
| Year | Tax Paid | Tax Assessment Tax Assessment Total Assessment is a certain percentage of the fair market value that is determined by local assessors to be the total taxable value of land and additions on the property. | Land | Improvement |
|---|---|---|---|---|
| 2025 | $871 | $304,854 | $70,854 | $234,000 |
| 2023 | $855 | $68,103 | $68,103 | $0 |
| 2022 | $603 | $47,572 | $47,572 | $0 |
Property History
| Date | Event | Price | List to Sale | Price per Sq Ft |
|---|---|---|---|---|
| 09/19/2025 09/19/25 | Pending | -- | -- | -- |
| 07/18/2025 07/18/25 | For Sale | $479,900 | 0.0% | $283 / Sq Ft |
| 07/12/2025 07/12/25 | Pending | -- | -- | -- |
| 06/14/2025 06/14/25 | For Sale | $479,900 | -- | $283 / Sq Ft |
Source: California Desert Association of REALTORS®
MLS Number: 219131496
APN: 614-621-046
- 49030 Barrymore St
- Residence 2537 Plan at Dolfina
- Residence 1890 Plan at Dolfina
- Residence 2259 Plan at Dolfina
- Residence 2480 Plan at Dolfina
- Residence 1835 Plan at Dolfina
- Residence 2311 Plan at Dolfina
- Residence One Plan at Indian Palms - Gallery Country Club
- Residence Four Plan at Indian Palms - Gallery Country Club
- Residence Two Plan at Indian Palms - Gallery Country Club
- Residence Three Plan at Indian Palms - Gallery Country Club
- 49108 Wayne St
- 82755 Ryan Way
- 49216 Wayne St
- 48806 Barrymore St
- 83153 Camino Bahia
- 82809 Odlum Dr
- 82815 Burnette Dr
- 48893 Patton Ln
- 82810 Odlum Dr

