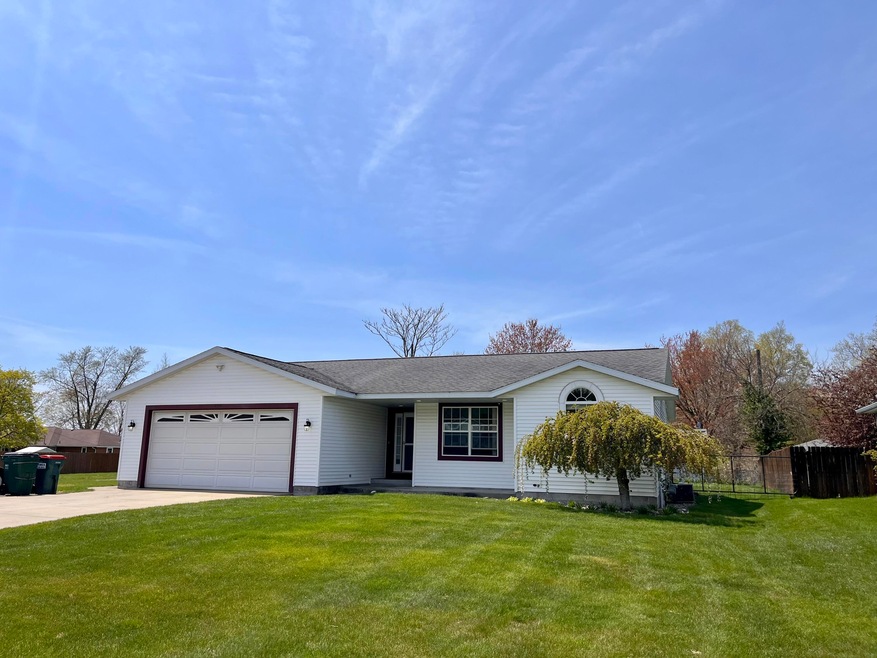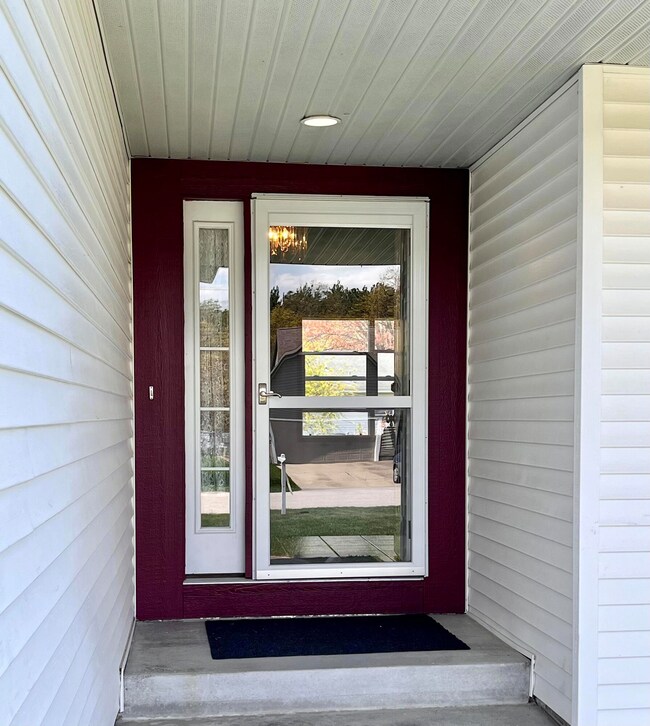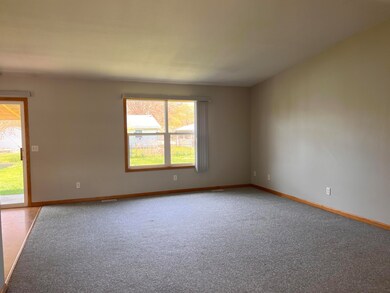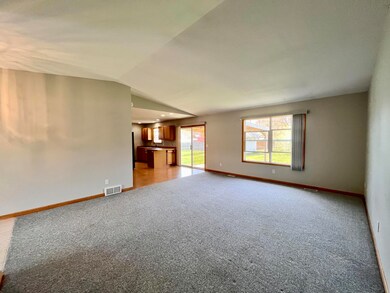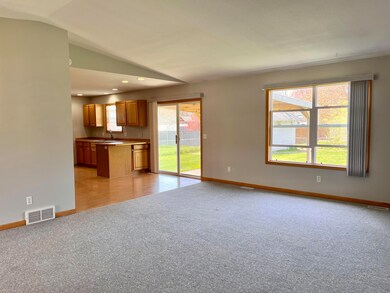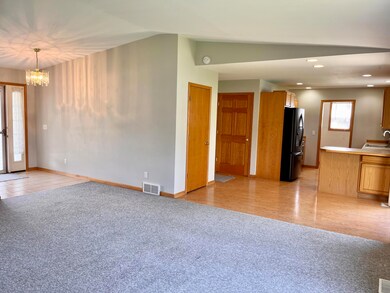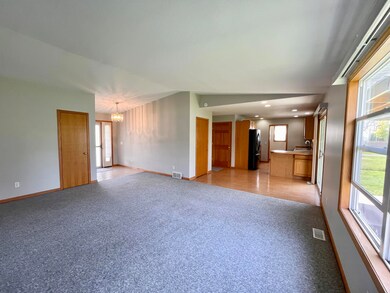
4895 Emerald St Norton Shores, MI 49441
Estimated Value: $292,000 - $347,000
Highlights
- Wood Flooring
- 2 Car Attached Garage
- Humidifier
- Mona Shores High School Rated A-
- Eat-In Kitchen
- Patio
About This Home
As of June 2023Newer move in ready home in Mona Shores School district! 4 bedroom, 3 full bathrooms. Open floor plan with vault ceiling and primary bedroom ensuite. Fully finished basement wired for surround sound with 1 bedroom and 1 full bathroom. All interior walls are insulated. Attached garage is 26x23, heated and insulated with hot & cold water, 220 volt subpanel and 8x16' garage door. Extra shed is 12x20 with 220 electric and well with underground sprinkling (new well pump & point 2023). Fenced in yard with covered patio. Quiet neighborhood culdesac yet close to shopping and highway! A Must See!
Last Agent to Sell the Property
Greenridge Realty Muskegon License #6501342763 Listed on: 05/22/2023
Home Details
Home Type
- Single Family
Est. Annual Taxes
- $2,526
Year Built
- Built in 2001
Lot Details
- 9,583 Sq Ft Lot
- Lot Dimensions are 75x138x74x140
- Sprinkler System
- Back Yard Fenced
- Property is zoned R-2, R-2
Parking
- 2 Car Attached Garage
- Garage Door Opener
Home Design
- Composition Roof
- Vinyl Siding
Interior Spaces
- 1-Story Property
- Ceiling Fan
- Insulated Windows
- Window Treatments
- Window Screens
- Living Room
- Dining Area
- Wood Flooring
- Laundry on main level
Kitchen
- Eat-In Kitchen
- Range
- Microwave
- Dishwasher
Bedrooms and Bathrooms
- 4 Bedrooms | 3 Main Level Bedrooms
- 3 Full Bathrooms
Basement
- Basement Fills Entire Space Under The House
- 1 Bedroom in Basement
Outdoor Features
- Patio
- Shed
- Storage Shed
Utilities
- Humidifier
- Forced Air Heating and Cooling System
- Heating System Uses Natural Gas
- Well
- Natural Gas Water Heater
- High Speed Internet
- Phone Available
- Cable TV Available
Similar Homes in the area
Home Values in the Area
Average Home Value in this Area
Mortgage History
| Date | Status | Borrower | Loan Amount |
|---|---|---|---|
| Closed | Mapes Daniel | $140,000 | |
| Closed | Lieb Richard E | $83,500 |
Property History
| Date | Event | Price | Change | Sq Ft Price |
|---|---|---|---|---|
| 06/29/2023 06/29/23 | Sold | $295,000 | 0.0% | $118 / Sq Ft |
| 06/05/2023 06/05/23 | Pending | -- | -- | -- |
| 05/22/2023 05/22/23 | For Sale | $295,000 | 0.0% | $118 / Sq Ft |
| 05/11/2023 05/11/23 | Pending | -- | -- | -- |
| 05/05/2023 05/05/23 | For Sale | $295,000 | -- | $118 / Sq Ft |
Tax History Compared to Growth
Tax History
| Year | Tax Paid | Tax Assessment Tax Assessment Total Assessment is a certain percentage of the fair market value that is determined by local assessors to be the total taxable value of land and additions on the property. | Land | Improvement |
|---|---|---|---|---|
| 2024 | $4,028 | $129,000 | $0 | $0 |
| 2023 | $2,072 | $115,200 | $0 | $0 |
| 2022 | $1,974 | $97,600 | $0 | $0 |
| 2021 | $2,454 | $89,100 | $0 | $0 |
| 2020 | $2,427 | $83,400 | $0 | $0 |
| 2019 | $2,382 | $76,400 | $0 | $0 |
| 2018 | $2,326 | $69,300 | $0 | $0 |
| 2017 | $2,272 | $68,600 | $0 | $0 |
| 2016 | $1,760 | $63,500 | $0 | $0 |
| 2015 | -- | $58,700 | $0 | $0 |
| 2014 | $2,111 | $58,900 | $0 | $0 |
| 2013 | -- | $56,900 | $0 | $0 |
Agents Affiliated with this Home
-
Birgitta Boynton
B
Seller's Agent in 2023
Birgitta Boynton
Greenridge Realty Muskegon
(231) 557-7759
23 in this area
102 Total Sales
-
Karen Jason-Gill

Buyer's Agent in 2023
Karen Jason-Gill
RE/MAX Michigan
(616) 292-3712
1 in this area
37 Total Sales
Map
Source: Southwestern Michigan Association of REALTORS®
MLS Number: 23014365
APN: 27-273-000-0040-00
- 1404 E Ellis Rd
- V/L E Ellis Rd
- 873 E Hile Rd
- 4468 Spruce Ct
- 4769 Harvey St
- 1062 Walnut Grove Dr
- 5365 Grand Haven Rd
- 4875 Paul Ct
- 945 Petrie Ave
- 1056 Walnut Grove Dr
- 4401 Grand Haven Rd
- 1049 Vick Rd
- 5417 Grand Haven Rd
- 926 N Sandalwood Cir
- 4060 Buck St
- 6533 Harvey St
- 4102 Highgate Rd
- 284 E Sternberg Rd
- 5807 Crosswinds Dr Unit BOX24
- 2025 E Sternberg Rd
- 4895 Emerald St
- 4887 Emerald St
- 4900 Grand St
- 4894 Grand St
- 4912 Grand St
- 4882 Grand St
- 4892 Emerald St
- 4900 Emerald St
- 4872 Grand St
- 4878 Emerald St
- 0 Emerald St Unit 9914434
- 0 Emerald St Unit 9914425
- 0 Emerald St Unit 9822703
- 0 Emerald St Unit 9822699
- 0 Emerald St Unit 2108827
- 4859 Emerald St
- 4908 Emerald St
- 4924 Grand St
- 4866 Emerald St
- 4901 Grand St
