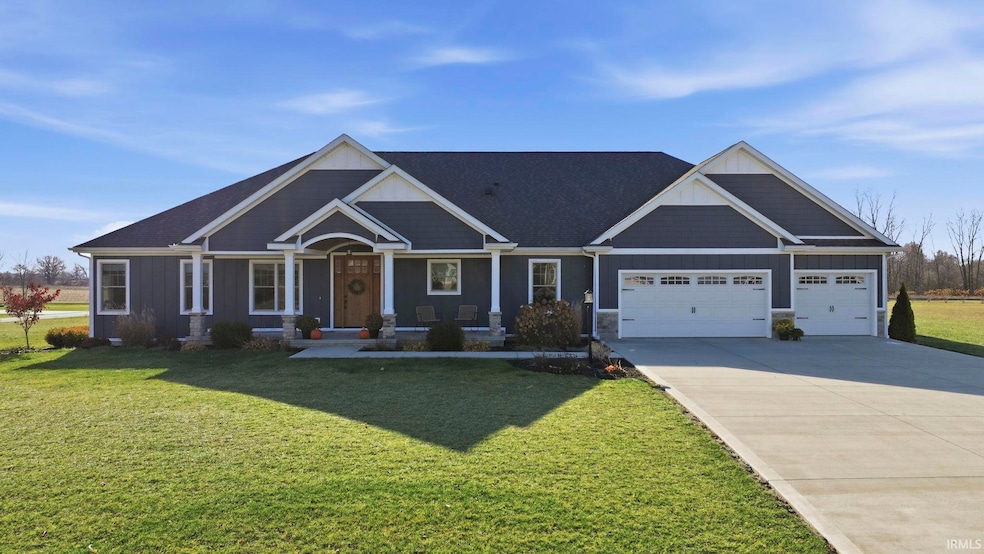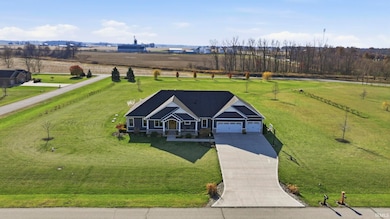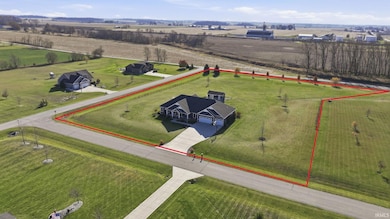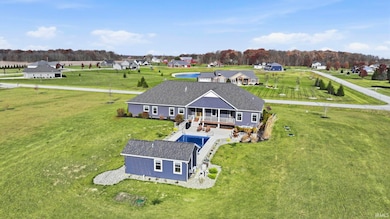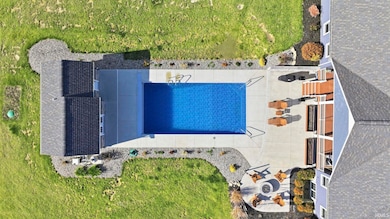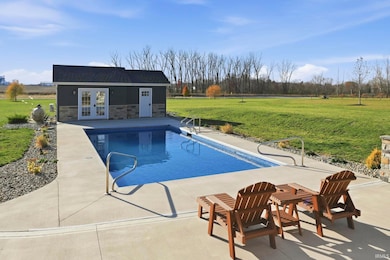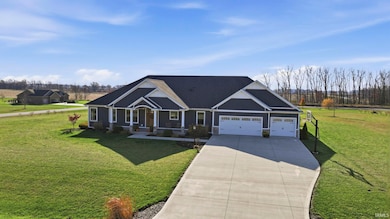4896 S Round Hill Rd Columbia City, IN 46725
Estimated payment $4,452/month
Highlights
- Very Popular Property
- Primary Bedroom Suite
- Ranch Style House
- In Ground Pool
- Open Floorplan
- Backs to Open Ground
About This Home
Welcome to luxury country living in the highly desired Longmeadow subdivision! This stunning 2018-built home sits on 3.7 peaceful acres and delivers resort-style amenities inside and out. Offering 4 bedrooms with a potential 5th (or office), 3 full baths plus a half bath in the pool house, this property is designed for comfort, entertaining, and everyday elegance. Step inside to an open-concept main living area with cathedral ceilings, wood-beam accents, and a cozy gas fireplace. The chef’s kitchen features a 48" commercial-grade gas range with double ovens, custom hood, quartz countertops, tile backsplash, stainless apron sink, built-in microwave, and a spacious 5'x6' walk-in pantry. French doors off the living room lead to a covered deck with a relaxing swing overlooking the heated inground pool. The split-bedroom layout includes a luxurious primary suite with a wood-trimmed tray ceiling and a spa-like bath boasting heated floors, sliding French doors, a soaking tub, 6’x6’ tiled walk-in shower with dual shower heads, double vanity, and a large walk-in closet. An attached 3-car garage provides plenty of space and includes an additional 10’x8’ storage area. Just inside, the mudroom offers exceptional functionality with a generously sized laundry space, custom built-in lockers, and a utility sink with tons of cabinet space. The daylight basement offers even more room to spread out with a large family room, full bath, bedroom, and a flexible bonus room ideal for a 5th bedroom, gym, or hobby space, plus plumbing in place for a future wet bar. Additional storage and mechanical space complete the lower level. Outside, your private retreat awaits with a heated inground pool (2021) with automatic cover, a built-in gas firepit, and a beautifully finished pool house featuring French doors, living area, half bath, and mini-split heating/cooling. The property also includes access to the stocked association pond, an invisible pet fence, a plug-in generator hookup capable of powering the home (generator not included), smart app-controlled front porch lighting, and an impressive 9' front door that sets the tone from the moment you arrive. A rare blend of modern luxury, thoughtful design, and peaceful rural charm. This home truly has it all!!
Listing Agent
Keller Williams Realty Group Brokerage Email: bferrell@kw.com Listed on: 11/14/2025

Home Details
Home Type
- Single Family
Est. Annual Taxes
- $5,800
Year Built
- Built in 2018
Lot Details
- 3.7 Acre Lot
- Lot Dimensions are 295x460x295x190x195x270
- Backs to Open Ground
- Rural Setting
- Property has an invisible fence for dogs
- Landscaped
- Corner Lot
- Level Lot
- Zoning described as AG
HOA Fees
- $42 Monthly HOA Fees
Parking
- 3 Car Attached Garage
- Garage Door Opener
- Driveway
- Off-Street Parking
Home Design
- Ranch Style House
- Traditional Architecture
- Planned Development
- Poured Concrete
- Shingle Roof
- Stone Exterior Construction
- Cement Board or Planked
- Vinyl Construction Material
Interior Spaces
- Open Floorplan
- Built-In Features
- Beamed Ceilings
- Tray Ceiling
- Cathedral Ceiling
- Ceiling Fan
- Ventless Fireplace
- Gas Log Fireplace
- Mud Room
- Living Room with Fireplace
- Fire and Smoke Detector
- Laundry on main level
Kitchen
- Eat-In Kitchen
- Walk-In Pantry
- Double Oven
- Gas Oven or Range
- Kitchen Island
- Solid Surface Countertops
- Built-In or Custom Kitchen Cabinets
- Farmhouse Sink
- Utility Sink
- Disposal
Flooring
- Carpet
- Ceramic Tile
Bedrooms and Bathrooms
- 4 Bedrooms
- Primary Bedroom Suite
- Split Bedroom Floorplan
- Walk-In Closet
- Double Vanity
- Soaking Tub
- Bathtub With Separate Shower Stall
- Garden Bath
Attic
- Storage In Attic
- Pull Down Stairs to Attic
Partially Finished Basement
- Sump Pump
- 1 Bathroom in Basement
- 1 Bedroom in Basement
- Natural lighting in basement
Outdoor Features
- In Ground Pool
- Covered Deck
- Covered Patio or Porch
Schools
- Little Turtle Elementary School
- Indian Springs Middle School
- Columbia City High School
Utilities
- Forced Air Heating and Cooling System
- Heating System Uses Gas
- Private Company Owned Well
- Well
- Septic System
Listing and Financial Details
- Assessor Parcel Number 92-06-36-307-018.000-003
Community Details
Overview
- Long Meadow / Longmeadow Subdivision
Amenities
- Community Fire Pit
Recreation
- Waterfront Owned by Association
- Community Pool
Map
Home Values in the Area
Average Home Value in this Area
Tax History
| Year | Tax Paid | Tax Assessment Tax Assessment Total Assessment is a certain percentage of the fair market value that is determined by local assessors to be the total taxable value of land and additions on the property. | Land | Improvement |
|---|---|---|---|---|
| 2024 | $101 | $641,000 | $51,100 | $589,900 |
| 2023 | $5,377 | $602,500 | $49,100 | $553,400 |
| 2022 | $4,962 | $534,100 | $46,600 | $487,500 |
| 2021 | $4,069 | $421,100 | $46,600 | $374,500 |
| 2020 | $3,891 | $400,300 | $45,100 | $355,200 |
| 2019 | $3,448 | $365,600 | $39,400 | $326,200 |
| 2018 | $78 | $2,900 | $2,900 | $0 |
| 2017 | $100 | $2,900 | $2,900 | $0 |
| 2016 | $46 | $2,900 | $2,900 | $0 |
| 2014 | $44 | $2,900 | $2,900 | $0 |
Property History
| Date | Event | Price | List to Sale | Price per Sq Ft |
|---|---|---|---|---|
| 11/14/2025 11/14/25 | For Sale | $745,000 | -- | $201 / Sq Ft |
Purchase History
| Date | Type | Sale Price | Title Company |
|---|---|---|---|
| Grant Deed | $62,000 | Attorney Only |
Source: Indiana Regional MLS
MLS Number: 202546182
APN: 92-06-36-307-018.000-003
- 745 E 400 S
- 734 E 300 S
- 2879 S 150 E
- 2160 E 800 S
- 0000 E 100 S
- 0 S 200 W Unit 202525636
- 886 S Sommerset Trail
- 1327 S Sherman St
- 3078 E Pickett Ln
- 1206 S Sherman St Unit 168
- 6790 S 500 E
- 5192 Indiana 14
- 3003 E Butler Ct Unit 177
- 408 Catherine Ave
- 408 Arrowhead Ct
- 0 E 300 S Unit 202538402
- TBD N 450 E
- 374 S Cross Creek Way
- 5780 E 400 S
- 211 S Elm St
- 307 S Whitley St
- 209 S Chauncey St
- 120 N Chestnut Wood Ln
- 710 S Shore Ct
- 100 Raleigh Ct
- 15028 Whitaker Dr
- 14732 Verona Lakes Passage
- 14203 Illinois Rd
- 14134 Brafferton Pkwy
- 13816 Illinois Rd
- 208 E Front St Unit . A
- 203 W Wayne St
- 1070 Pleasant Hill Place
- 9930 Valley Vista Place
- 115 Blue Cliff Place
- 235 Spring Forest Ct
- 8611 Springberry Dr
- 4499 Coventry Pkwy
- 8075 Preston Pointe Dr
- 5495 Coventry Ln
