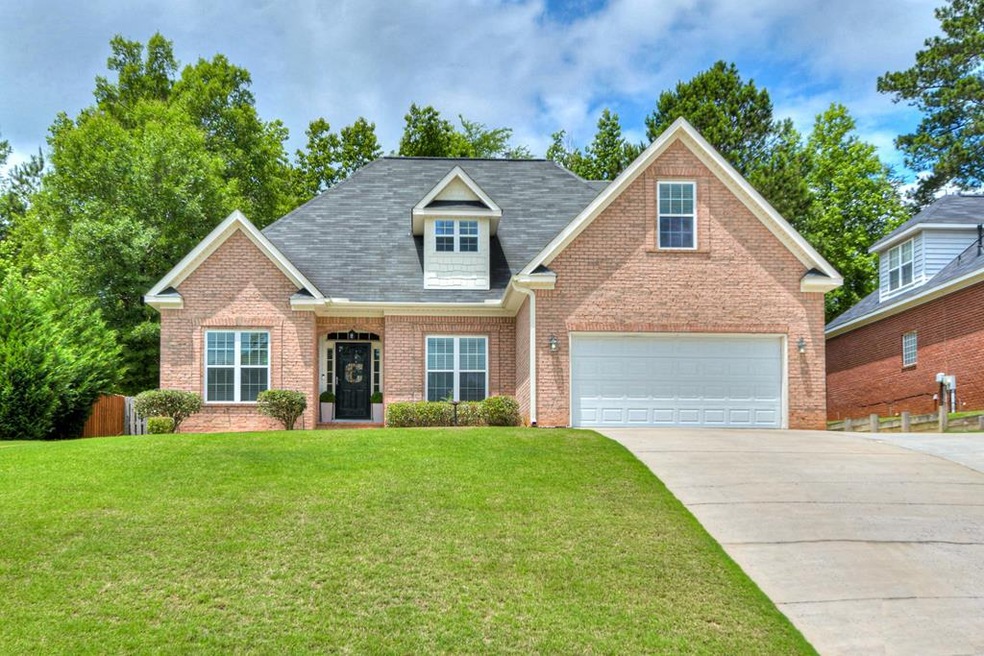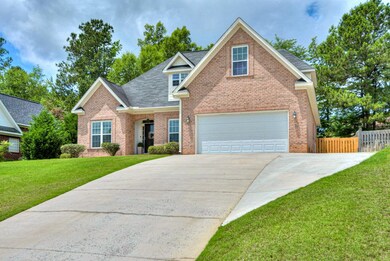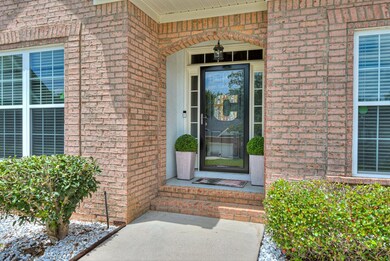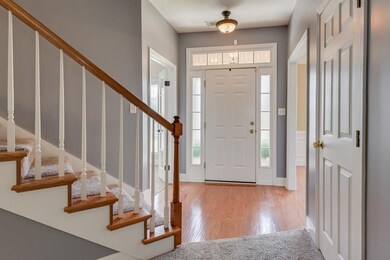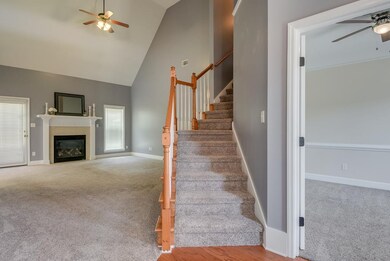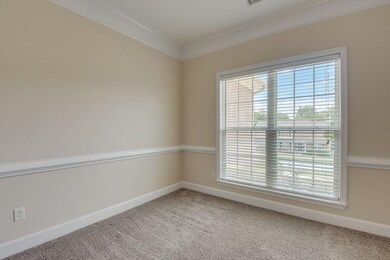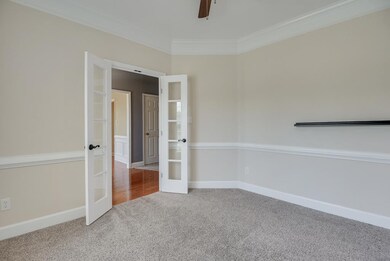
Highlights
- Secluded Lot
- Wood Flooring
- Great Room with Fireplace
- Riverside Elementary School Rated A
- Main Floor Primary Bedroom
- Home Office
About This Home
As of July 2020Dream home, ideal location and reasonable pricing, what more can one ask? How about all of the following: 4 Beds, 2.5 Baths, 1.5 Story, a Beautiful Brick Exterior, Well Maintained, Landscaped, and Breathtaking Curbside Views. Fresh Paint Touch Ups Inside, Newly Carpeted Floors, Fireplace Living, Eat in Kitchen, Ceramic Tiling Details for Counters and Back-splash, Appliances Included, a Butlers Pantry, Walk in Closets, and yes Tons of Storage. A Stunning Two Story Family Room, Owners Suite on the Main, Separate Shower and Bath, Lots of Natural Light. Home also features: Dining Room, Laundry and a Private Office too. Welcome to Columbia County Schools. Riverside Elm, Riverside Middle and Greenbrier High, if you are looking for really good reviews. The list goes on! We have Gutters, Storm Doors, an Extended Parking Pad, Double Car Garage, a Shed Outback, Backyard is Fully Fenced, Spacious, and Flat. Home is Alarmed, Ring Door Bell stays. I love this place. Mint condition and ready to go!
Last Agent to Sell the Property
Blanchard & Calhoun - Scott Nixon License #351873 Listed on: 05/28/2020

Last Buyer's Agent
Chris Ganther
Summer House Realty
Home Details
Home Type
- Single Family
Est. Annual Taxes
- $3,369
Year Built
- Built in 2005 | Remodeled
Lot Details
- Lot Dimensions are 75 x 144
- Cul-De-Sac
- Privacy Fence
- Fenced
- Landscaped
- Secluded Lot
- Front and Back Yard Sprinklers
Parking
- 2 Car Attached Garage
- Parking Pad
- Garage Door Opener
Home Design
- Brick Exterior Construction
- Slab Foundation
- Composition Roof
Interior Spaces
- 2,610 Sq Ft Home
- 1.5-Story Property
- Built-In Features
- Ceiling Fan
- Gas Log Fireplace
- Blinds
- Garden Windows
- Entrance Foyer
- Great Room with Fireplace
- Family Room
- Living Room
- Breakfast Room
- Dining Room
- Home Office
Kitchen
- Eat-In Kitchen
- Electric Range
- Dishwasher
- Kitchen Island
- Disposal
Flooring
- Wood
- Carpet
- Ceramic Tile
Bedrooms and Bathrooms
- 4 Bedrooms
- Primary Bedroom on Main
- Walk-In Closet
- Garden Bath
Laundry
- Laundry Room
- Washer and Gas Dryer Hookup
Home Security
- Home Security System
- Storm Doors
Outdoor Features
- Patio
- Outbuilding
- Stoop
Schools
- Riverside Elementary And Middle School
- Greenbrier High School
Utilities
- Multiple cooling system units
- Forced Air Heating and Cooling System
- Heating System Uses Natural Gas
- Vented Exhaust Fan
- Cable TV Available
Community Details
- Property has a Home Owners Association
- Somerset @ Williamsburg Subdivision
Listing and Financial Details
- Assessor Parcel Number 065A365
Ownership History
Purchase Details
Home Financials for this Owner
Home Financials are based on the most recent Mortgage that was taken out on this home.Purchase Details
Home Financials for this Owner
Home Financials are based on the most recent Mortgage that was taken out on this home.Purchase Details
Home Financials for this Owner
Home Financials are based on the most recent Mortgage that was taken out on this home.Similar Homes in Evans, GA
Home Values in the Area
Average Home Value in this Area
Purchase History
| Date | Type | Sale Price | Title Company |
|---|---|---|---|
| Warranty Deed | $255,000 | -- | |
| Warranty Deed | $217,000 | -- | |
| Warranty Deed | $209,900 | -- |
Mortgage History
| Date | Status | Loan Amount | Loan Type |
|---|---|---|---|
| Open | $155,000 | New Conventional | |
| Previous Owner | $224,161 | No Value Available | |
| Previous Owner | $161,029 | FHA | |
| Previous Owner | $13,500 | No Value Available | |
| Previous Owner | $214,200 | No Value Available | |
| Previous Owner | $167,920 | No Value Available | |
| Previous Owner | $41,980 | No Value Available |
Property History
| Date | Event | Price | Change | Sq Ft Price |
|---|---|---|---|---|
| 07/25/2020 07/25/20 | Off Market | $255,000 | -- | -- |
| 07/10/2020 07/10/20 | Sold | $255,000 | 0.0% | $98 / Sq Ft |
| 06/03/2020 06/03/20 | Price Changed | $255,000 | -3.8% | $98 / Sq Ft |
| 06/03/2020 06/03/20 | Pending | -- | -- | -- |
| 05/28/2020 05/28/20 | For Sale | $265,000 | +22.1% | $102 / Sq Ft |
| 08/18/2016 08/18/16 | Sold | $217,000 | -1.3% | $83 / Sq Ft |
| 07/19/2016 07/19/16 | Pending | -- | -- | -- |
| 06/09/2016 06/09/16 | For Sale | $219,900 | +34.1% | $84 / Sq Ft |
| 08/28/2012 08/28/12 | Sold | $164,000 | -11.3% | $63 / Sq Ft |
| 07/03/2012 07/03/12 | Pending | -- | -- | -- |
| 04/18/2012 04/18/12 | For Sale | $184,900 | -- | $71 / Sq Ft |
Tax History Compared to Growth
Tax History
| Year | Tax Paid | Tax Assessment Tax Assessment Total Assessment is a certain percentage of the fair market value that is determined by local assessors to be the total taxable value of land and additions on the property. | Land | Improvement |
|---|---|---|---|---|
| 2024 | $3,369 | $132,514 | $24,504 | $108,010 |
| 2023 | $3,369 | $125,268 | $24,504 | $100,764 |
| 2022 | $3,080 | $116,300 | $20,204 | $96,096 |
| 2021 | $2,781 | $100,132 | $18,904 | $81,228 |
| 2020 | $2,703 | $95,238 | $17,204 | $78,034 |
| 2019 | $2,468 | $86,781 | $15,804 | $70,977 |
| 2018 | $2,477 | $86,802 | $17,204 | $69,598 |
| 2017 | $2,485 | $86,800 | $16,304 | $70,496 |
| 2016 | $2,352 | $87,056 | $16,180 | $70,876 |
| 2015 | $2,164 | $79,947 | $15,280 | $64,667 |
| 2014 | $2,093 | $76,402 | $14,180 | $62,222 |
Agents Affiliated with this Home
-
Kalista Cave

Seller's Agent in 2020
Kalista Cave
Blanchard & Calhoun - Scott Nixon
(706) 251-3304
209 Total Sales
-
C
Buyer's Agent in 2020
Chris Ganther
Summer House Realty
-
Edwin Douglass

Seller's Agent in 2016
Edwin Douglass
Blanchard & Calhoun - Scott Nixon
(706) 840-4105
51 Total Sales
-
Greg Honeymichael

Seller's Agent in 2012
Greg Honeymichael
Meybohm
(706) 533-3015
447 Total Sales
-
M
Buyer's Agent in 2012
MICHAEL VANDIVER
RE/MAX
Map
Source: REALTORS® of Greater Augusta
MLS Number: 455833
APN: 065A365
- 4740 Savannah Ln
- 4748 Savannah Ln
- 1210 Windsor St
- 1629 Jamestown Ave
- 1615 Jamestown Ave
- 1065 Blackfoot Dr
- 1313 York St
- 1124 Brighton Dr
- 1124 Waltons Pass
- 1382 Shadow Oak Dr
- 1661 Jamestown Ave
- 514 Hardwick Ct
- 1123 Blackfoot Dr
- 1259 Hardy Pointe Dr
- 1164 Waltons Pass
- 354 Barnsley Dr
- 636 River Oaks Ln
- 640 River Oaks Ln
- 642 River Oaks Ln
- 203 Bainbridge Dr
