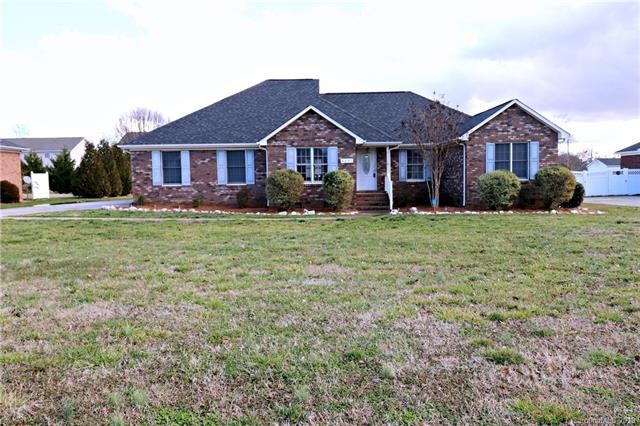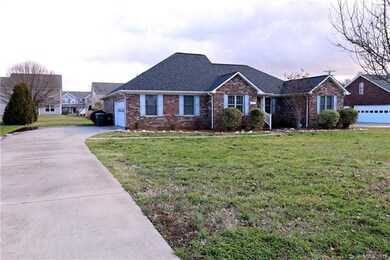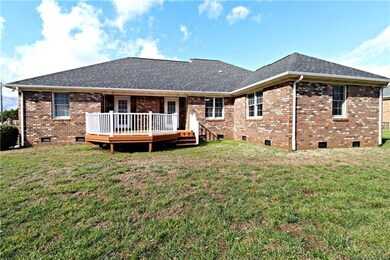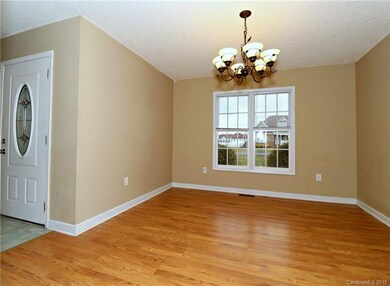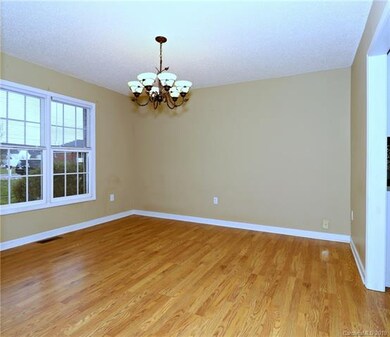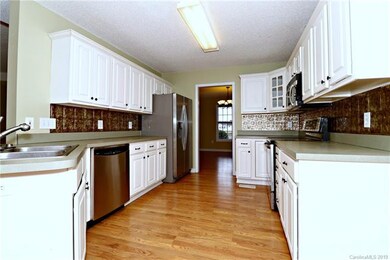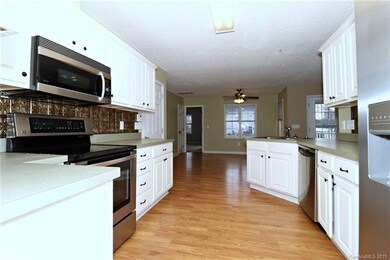
4897 Keeneland Place SW Concord, NC 28027
Estimated Value: $447,891 - $484,000
Highlights
- Ranch Style House
- Wood Flooring
- Tray Ceiling
- Pitts School Road Elementary School Rated A-
- Attached Garage
- Walk-In Closet
About This Home
As of March 2019Full Brick custom built 3 bedroom and 2 full bath one level home located in a well-established neighborhood. This home sits on a level lot over 1/3 acre. Master bedroom features a tray ceiling and spacious Master Bath with double sinks, separate tub and shower, water closet, and large walk-in closet. Secondary rooms are generous in size and have new paint. Kitchen has stainless steel appliances with lots of counter space. Frig new 2016. Attached two car garage has attic pull down stairs with access to floored storage above. Architectural Roof replaced in 2018. HVAC new in 2016 and new Water Heater 2014. The home has No HOA and is convenient to I 485, the University Area and Harrisburg for shopping and dining. Don’t miss this great opportunity!
Home Details
Home Type
- Single Family
Year Built
- Built in 2001
Lot Details
- 0.35
Parking
- Attached Garage
Home Design
- Ranch Style House
Interior Spaces
- Tray Ceiling
- Gas Log Fireplace
- Insulated Windows
- Crawl Space
- Pull Down Stairs to Attic
Flooring
- Wood
- Tile
Bedrooms and Bathrooms
- Walk-In Closet
- 2 Full Bathrooms
Additional Features
- Level Lot
- Cable TV Available
Listing and Financial Details
- Assessor Parcel Number 5508-94-9330-0000
Ownership History
Purchase Details
Home Financials for this Owner
Home Financials are based on the most recent Mortgage that was taken out on this home.Purchase Details
Purchase Details
Purchase Details
Home Financials for this Owner
Home Financials are based on the most recent Mortgage that was taken out on this home.Similar Homes in Concord, NC
Home Values in the Area
Average Home Value in this Area
Purchase History
| Date | Buyer | Sale Price | Title Company |
|---|---|---|---|
| Bennington Dale Eugene | $243,500 | None Available | |
| Lawton & Evelyn Furr Family Lp | -- | None Available | |
| Furr Evelyn H | $185,000 | -- | |
| Woodie Betty Jean Cook | $185,000 | -- |
Mortgage History
| Date | Status | Borrower | Loan Amount |
|---|---|---|---|
| Open | Bennington Dale Eugene | $71,000 | |
| Closed | Bennington Dale Eugene | $60,000 | |
| Open | Bennington Dale Eugene | $244,819 | |
| Closed | Bennington Dale E | $246,700 | |
| Closed | Bennington Dale Eugene | $243,500 | |
| Previous Owner | Woodie Betty Jean Cook | $175,750 |
Property History
| Date | Event | Price | Change | Sq Ft Price |
|---|---|---|---|---|
| 03/19/2019 03/19/19 | Sold | $243,500 | +1.5% | $113 / Sq Ft |
| 02/19/2019 02/19/19 | Pending | -- | -- | -- |
| 02/11/2019 02/11/19 | Price Changed | $239,900 | -2.0% | $111 / Sq Ft |
| 02/11/2019 02/11/19 | For Sale | $244,900 | 0.0% | $114 / Sq Ft |
| 02/05/2019 02/05/19 | Pending | -- | -- | -- |
| 01/24/2019 01/24/19 | For Sale | $244,900 | -- | $114 / Sq Ft |
Tax History Compared to Growth
Tax History
| Year | Tax Paid | Tax Assessment Tax Assessment Total Assessment is a certain percentage of the fair market value that is determined by local assessors to be the total taxable value of land and additions on the property. | Land | Improvement |
|---|---|---|---|---|
| 2024 | $3,802 | $426,700 | $110,000 | $316,700 |
| 2023 | $2,501 | $250,000 | $50,000 | $200,000 |
| 2022 | $2,501 | $250,000 | $50,000 | $200,000 |
| 2021 | $2,501 | $250,000 | $50,000 | $200,000 |
| 2020 | $2,501 | $250,000 | $50,000 | $200,000 |
| 2019 | $2,494 | $204,440 | $34,000 | $170,440 |
| 2018 | $2,453 | $204,440 | $34,000 | $170,440 |
| 2017 | $2,412 | $204,440 | $34,000 | $170,440 |
| 2016 | $1,431 | $189,400 | $34,000 | $155,400 |
| 2015 | -- | $189,400 | $34,000 | $155,400 |
| 2014 | -- | $189,400 | $34,000 | $155,400 |
Agents Affiliated with this Home
-
Diane Honeycutt

Seller's Agent in 2019
Diane Honeycutt
Allen Tate Realtors
(704) 791-2807
231 Total Sales
-
Dakeita Vanderburg

Seller Co-Listing Agent in 2019
Dakeita Vanderburg
Allen Tate Realtors
(704) 793-8972
116 Total Sales
-
Teresa Long

Buyer's Agent in 2019
Teresa Long
David Hoffman Realty
(704) 796-0260
73 Total Sales
Map
Source: Canopy MLS (Canopy Realtor® Association)
MLS Number: CAR3468222
APN: 5508-94-9330-0000
- 786 Treva Anne Dr SW
- 849 Treva Anne Dr SW
- 5355 Hackberry Ln SW
- 4271 Millet St SW
- 5012 Wheat Dr SW
- 5136 Wheat Dr SW
- 5375 Josephine Ln SW
- 5386 Josephine Ln SW
- 4532 Lanstone Ct SW
- 5670 Hammermill Dr
- 5513 Hammermill Dr
- 709 Yvonne Dr SW
- 4562 Lanstone Ct SW
- 3619 Grove Creek Pond Dr SW
- 5312 Allburn Pkwy
- 5611 Hammermill Dr
- 4630 Roberta Rd
- 4823 Morris Glen Dr
- 3645 Brookville Ave SW
- 3898 Longwood Dr SW
- 4897 Keeneland Place SW
- 4893 Keeneland Place SW
- 4901 Keeneland Place SW
- 5303 Hackberry Ln SW
- 5303 Hackberry Ln SW Unit 49
- 4889 Keeneland Place SW
- 4889 Keeneland Place SW Unit 15
- 4896 Keeneland Place SW
- 5311 Hackberry Ln SW
- 4900 Keeneland Place SW
- 809 Pitts School Rd SW
- 4892 Keeneland Place SW
- 5315 Hackberry Ln SW
- 5315 Hackberry Ln SW Unit 46
- 4885 Keeneland Place SW
- 4888 Keeneland Place SW
- 5310 Hackberry Ln SW
- 5319 Hackberry Ln SW
- 4287 Barley St SW
- 4291 Barley St SW
