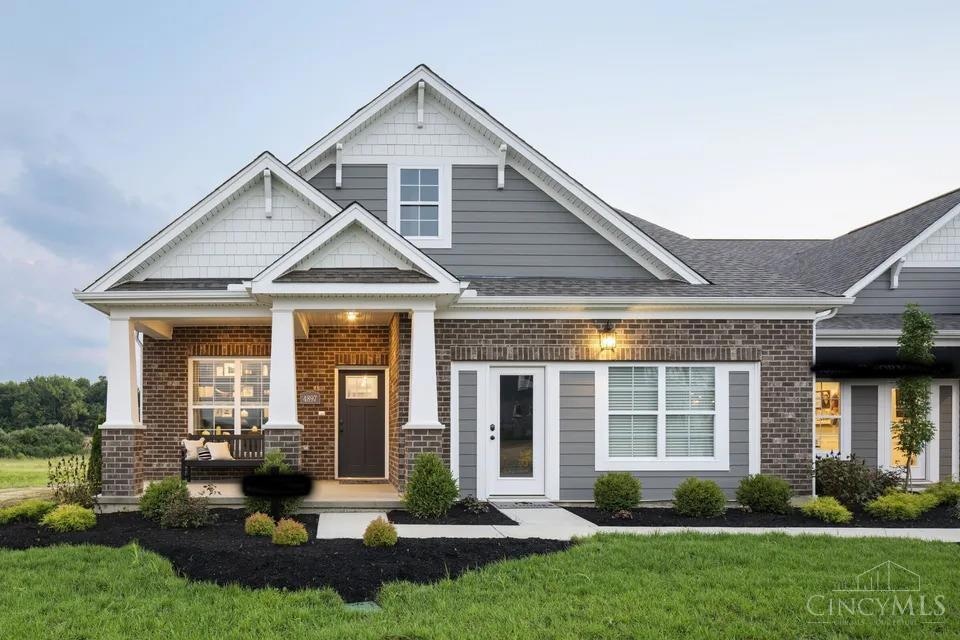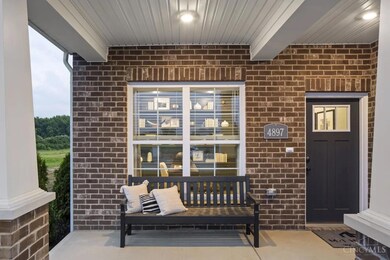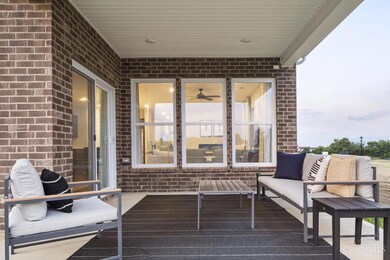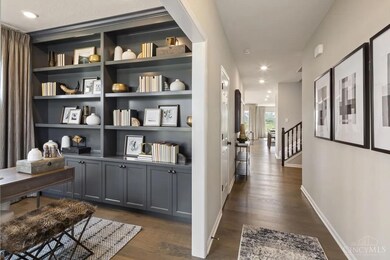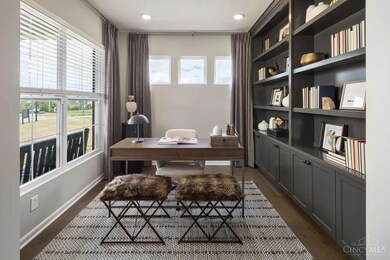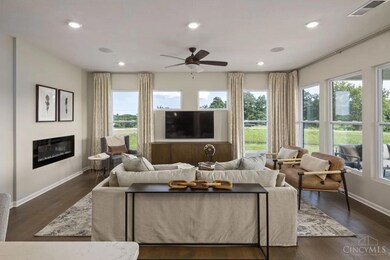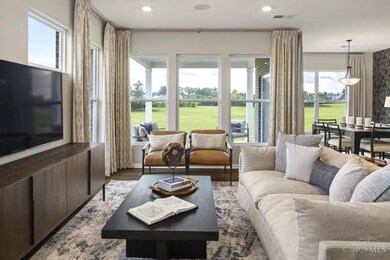4897 Osprey Pointe Dr Liberty Township, OH 45011
Highlights
- Contemporary Architecture
- Vaulted Ceiling
- Main Floor Bedroom
- Cherokee Elementary School Rated A-
- Wood Flooring
- Bonus Room
About This Home
Discover the Cameron Former model at Callaway Place stylish paired villa designed for comfort and convenience. Enjoy an inviting brick exterior, covered porches, and a bright open-concept layout. The home features a private study, a guest bedroom with a nearby full bath, a spacious family room with large windows, and a modern kitchen with quartz countertops and a large island. The owner's suite offers a tray ceiling, garden shower, double vanity, and a walk-in closet connected to the laundry room. Upstairs includes a versatile bonus room, an additional bedroom, and a full bath. With elegant finishes and thoughtful design throughout, the Cameron is the perfect blend of space and modern living. Schedule your tour today! Available for land Contract and Creative Financing.
Home Details
Home Type
- Single Family
Est. Annual Taxes
- $5,277
Year Built
- Built in 2022
HOA Fees
- $289 Monthly HOA Fees
Parking
- 2 Car Attached Garage
- Front Facing Garage
- Assigned Parking
Home Design
- Contemporary Architecture
- Brick Exterior Construction
- Poured Concrete
- Shingle Roof
- Asbestos Shingle Roof
- Stone
Interior Spaces
- 2,377 Sq Ft Home
- 2-Story Property
- Bookcases
- Woodwork
- Vaulted Ceiling
- Ceiling Fan
- Electric Fireplace
- Vinyl Clad Windows
- Insulated Windows
- Double Hung Windows
- Entrance Foyer
- Family Room with Fireplace
- Bonus Room
Kitchen
- Eat-In Kitchen
- Oven or Range
- Microwave
- Dishwasher
- Kitchen Island
- Quartz Countertops
- Solid Wood Cabinet
- Disposal
Flooring
- Wood
- Laminate
Bedrooms and Bathrooms
- 3 Bedrooms
- Main Floor Bedroom
- Walk-In Closet
- 3 Full Bathrooms
- Window or Skylight in Bathroom
Laundry
- Laundry Room
- Dryer
- Washer
Home Security
- Home Security System
- Fire and Smoke Detector
Utilities
- Forced Air Heating and Cooling System
- Geothermal Heating and Cooling
Additional Features
- Patio
- 5,227 Sq Ft Lot
Listing and Financial Details
- Security Deposit $3,800
- No Smoking Allowed
Community Details
Overview
- Stonegate Mangement Association
- Liberty Township Subdivision
Pet Policy
- No Pets Allowed
Map
Source: MLS of Greater Cincinnati (CincyMLS)
MLS Number: 1863001
APN: D2020-337-000-001
- 5565 Eagle Ct
- 5567 Eagle Ct
- 4902 Harrier Ln
- Allen Plan at Callaway Place - Townhomes
- Avery Plan at Callaway Place - Villas
- 5603 Callaway Dr
- 4895 Osprey Pointe Dr
- Cameron Plan at Callaway Place - Villas
- Bristol Plan at Callaway Place - Villas
- 5617 Creekside Meadows Dr
- 4938 Pebble Ct
- 4934 Pebble Ct
- 4930 Pebble Ct
- 4830 Cobblestone Ln
- 4926 Pebble Ct
- 4957 Streamside Ct
- 4821 Osprey Pointe Dr
- 5406 Sugar Maple Run
- 4943 Silver Creek Ct
- 5618 Rachels View
- 5622 Woodmansee Way
- 6290 Winding Creek Blvd
- 5774 Longbow Dr
- 6588 Taylor Trace Ln
- 5158 Grandin Ridge Dr
- 5051 Cavendish Dr
- 801 Cold Water Dr
- 7036 Maple Crest Ct
- 5825 Walden Springs Dr
- 6088 Lakewood Dr
- 7207 Rachaels Run
- 7561 Tanglewood Ln
- 6493 Lorinda Dr
- 940 Fox Croft Place
- 138 Thompson St
- 7905 Pinnacle Point Dr
- 7969 Bobtail Ct
- 3298 Reflection Point
- 5 Fall Wood Dr
- 4700 Lakes Edge Dr
