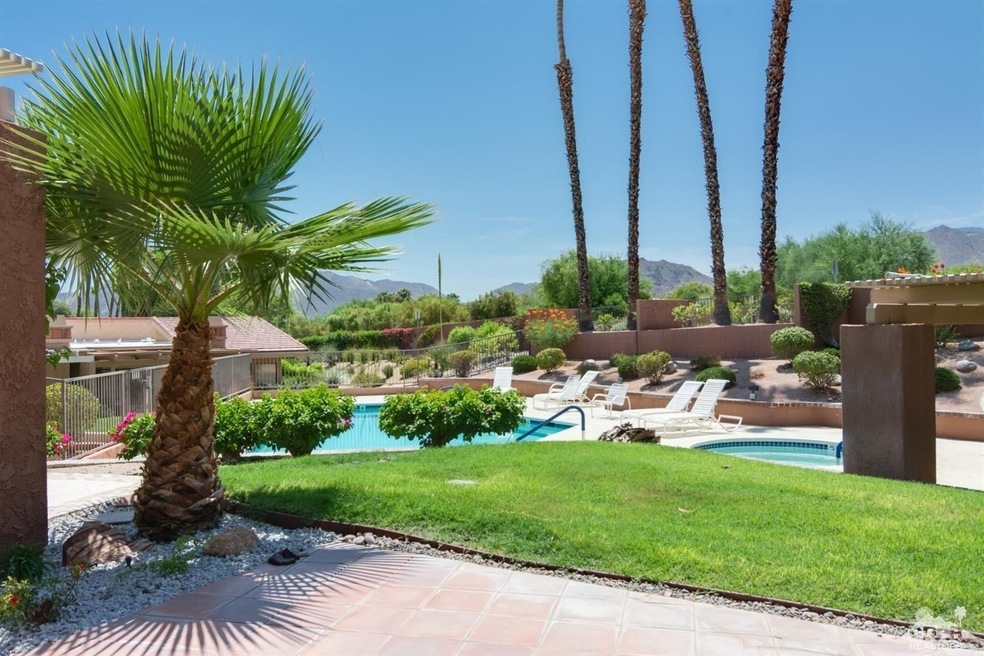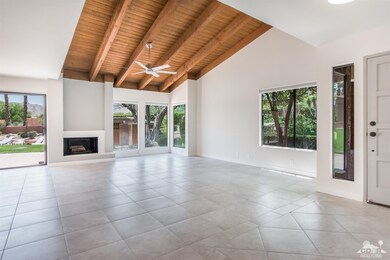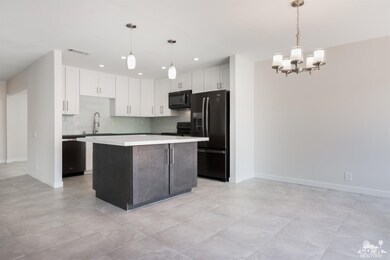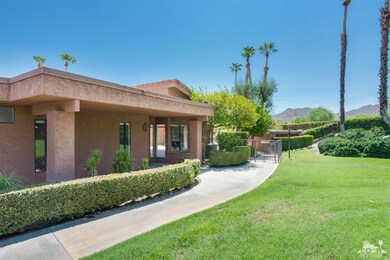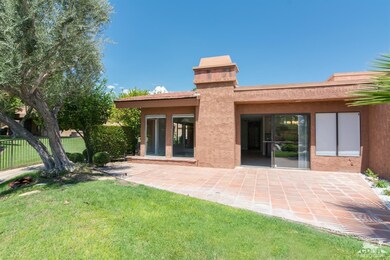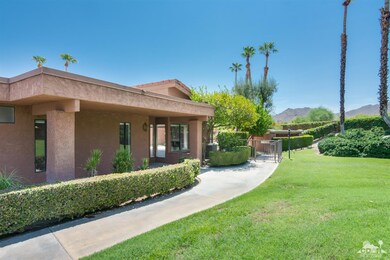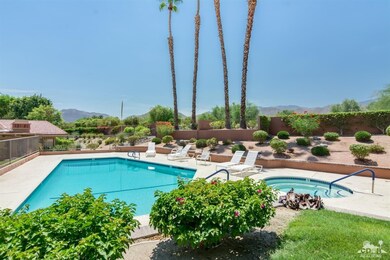
48972 Canyon Crest Ln Palm Desert, CA 92260
Estimated Value: $563,000 - $658,000
Highlights
- Heated In Ground Pool
- Gated Community
- Open Floorplan
- Palm Desert High School Rated A
- Updated Kitchen
- Mountain View
About This Home
As of October 2018King of the Hill views, Top of the complex. This totally remodeled, end unit, three bedroom condo is move in ready and enjoys exceptional views and quiet. Easy access to the pool from your private patio and you have a double car garage (exclusive to the three bedroom models) as well. Open kitchen,quartz counters, fireplace, Platinum stainless appliance package. Beamed wooden ceiling in living room. This great home also features a bonus space with dual skylights. Perfect for a den, library, office or hobby room. master has two closets and a walk in shower in the bath. Enjoy the absolute best location in the complex with stunning views, and a totally remodeled home. Just in time for your season in the sun. Indian Hills is a gated community in beautiful South Palm Desert. Tennis courts, pools and spas are available to residents on site. Minutes to El Paseo shopping and dining-close to Theaters, Golf and other activities.
Last Agent to Sell the Property
Michael Layton
Big Block Realty, Inc. License #01342880 Listed on: 07/27/2018
Co-Listed By
Marcia Francois
Big Block Realty, Inc. License #01402100
Property Details
Home Type
- Condominium
Est. Annual Taxes
- $5,474
Year Built
- Built in 1978
Lot Details
- End Unit
- Southeast Facing Home
HOA Fees
- $480 Monthly HOA Fees
Parking
- 2 Car Attached Garage
Home Design
- Mediterranean Architecture
- Slab Foundation
- Stucco Exterior
Interior Spaces
- 1,592 Sq Ft Home
- 1-Story Property
- Open Floorplan
- Cathedral Ceiling
- Ceiling Fan
- Recessed Lighting
- Fireplace With Glass Doors
- Blinds
- Sliding Doors
- Entrance Foyer
- Living Room with Fireplace
- Dining Area
- Den
- Mountain Views
Kitchen
- Updated Kitchen
- Breakfast Bar
- Electric Cooktop
- Recirculated Exhaust Fan
- Microwave
- Water Line To Refrigerator
- Dishwasher
- Kitchen Island
- Disposal
Flooring
- Carpet
- Ceramic Tile
Bedrooms and Bathrooms
- 3 Bedrooms
- Walk-In Closet
- Dressing Area
- Secondary bathroom tub or shower combo
- Shower Only in Secondary Bathroom
Laundry
- Laundry in Garage
- Dryer
- Washer
Pool
- Heated In Ground Pool
- Heated Spa
- In Ground Spa
- Gunite Pool
- Fence Around Pool
- Spa Fenced
Utilities
- Forced Air Heating and Cooling System
- Cooling System Powered By Gas
- Heating System Uses Natural Gas
- 220 Volts in Garage
- 220 Volts in Kitchen
- Property is located within a water district
- Gas Water Heater
- Cable TV Available
Additional Features
- No Interior Steps
- Ground Level
Listing and Financial Details
- Assessor Parcel Number 652222029
Community Details
Overview
- Association fees include cable TV, trash
- 160 Units
- Indian Hills 880 Subdivision
Amenities
- Community Mailbox
Recreation
- Tennis Courts
- Community Pool
- Community Spa
Security
- Controlled Access
- Gated Community
Ownership History
Purchase Details
Home Financials for this Owner
Home Financials are based on the most recent Mortgage that was taken out on this home.Purchase Details
Similar Homes in Palm Desert, CA
Home Values in the Area
Average Home Value in this Area
Purchase History
| Date | Buyer | Sale Price | Title Company |
|---|---|---|---|
| Pyne William | $375,000 | First American Title Company | |
| Solcentrik Resources Inc | $250,537 | Lawyers Title |
Mortgage History
| Date | Status | Borrower | Loan Amount |
|---|---|---|---|
| Open | Pyne William | $200,500 | |
| Closed | Pyne William | $200,000 | |
| Previous Owner | Gale Dozenna M | $469,342 | |
| Previous Owner | Gale Dozenna M | $342,000 | |
| Previous Owner | Gale Dozenna M | $80,000 | |
| Previous Owner | Gale Dozenna M | $72,000 |
Property History
| Date | Event | Price | Change | Sq Ft Price |
|---|---|---|---|---|
| 10/19/2018 10/19/18 | Sold | $375,000 | 0.0% | $236 / Sq Ft |
| 09/22/2018 09/22/18 | Pending | -- | -- | -- |
| 09/19/2018 09/19/18 | Price Changed | $375,000 | -3.8% | $236 / Sq Ft |
| 07/27/2018 07/27/18 | For Sale | $389,900 | -- | $245 / Sq Ft |
Tax History Compared to Growth
Tax History
| Year | Tax Paid | Tax Assessment Tax Assessment Total Assessment is a certain percentage of the fair market value that is determined by local assessors to be the total taxable value of land and additions on the property. | Land | Improvement |
|---|---|---|---|---|
| 2023 | $5,474 | $402,072 | $80,414 | $321,658 |
| 2022 | $5,223 | $394,189 | $78,838 | $315,351 |
| 2021 | $5,105 | $386,461 | $77,293 | $309,168 |
| 2020 | $5,014 | $382,499 | $76,501 | $305,998 |
| 2019 | $4,924 | $375,000 | $75,001 | $299,999 |
| 2018 | $2,489 | $181,388 | $49,464 | $131,924 |
| 2017 | $2,442 | $177,833 | $48,495 | $129,338 |
| 2016 | $2,388 | $174,347 | $47,545 | $126,802 |
| 2015 | $2,393 | $171,731 | $46,832 | $124,899 |
| 2014 | $2,357 | $168,368 | $45,915 | $122,453 |
Agents Affiliated with this Home
-
M
Seller's Agent in 2018
Michael Layton
Big Block Realty, Inc.
-
M
Seller Co-Listing Agent in 2018
Marcia Francois
Big Block Realty, Inc.
-
Michelle White

Buyer's Agent in 2018
Michelle White
Bennion Deville Homes
(760) 799-0560
62 Total Sales
Map
Source: California Desert Association of REALTORS®
MLS Number: 218021088
APN: 652-222-029
- 48992 Canyon Crest Ln
- 48792 Desert Flower Dr
- 48736 Sageflower Ln
- 48810 Desert Flower Dr
- 48980 Wildwood Ln
- 48864 Desert Flower Dr
- 48940 Desert Flower Dr
- 48668 Desert Flower Dr
- 48674 Vista Viejo Dr
- 48756 Desert Flower Dr
- 48958 Desert Flower Dr
- 72537 Rolling Knoll Dr
- 48594 Oakwood Way
- 48663 Stoney Creek Ln
- 72418 Sommerset Dr
- 72416 Sommerset Dr
- 72302 Blueridge Ct
- 72299 Blueridge Ct
- 1102 Lake Vista
- 72339 Canyon Ln
- 48972 Canyon Crest Ln
- 48982 Canyon Crest Ln
- 48993 Canyon Crest Ln
- 48985 Wildwood Ln
- 48973 Canyon Crest Ln
- 48983 Canyon Crest Ln
- 48963 Canyon Crest Ln
- 48995 Wildwood Ln
- 48975 Wildwood Ln
- 48943 Canyon Crest Ln
- 48953 Canyon Crest Ln
- 72420 Rolling Knolls Dr
- 72410 Rolling Knolls Dr
- 72395 Rolling Knoll Dr
- 72395 Rolling Knolls Dr
- 72450 Rolling Knolls Dr
- 72400 Rolling Knolls Dr
- 46784 Vista Viejo Dr
- 72460 Rolling Knolls Dr
- 72385 Rolling Knolls Dr
