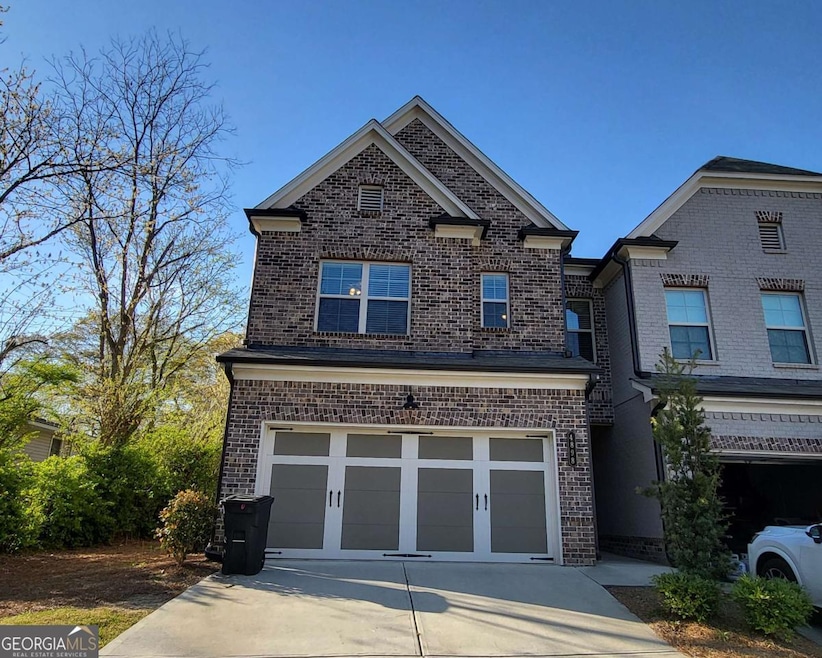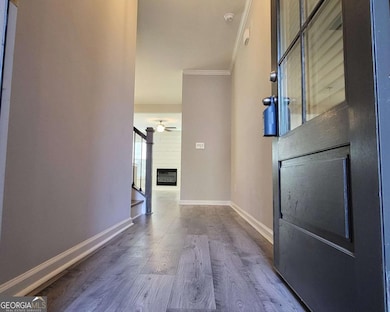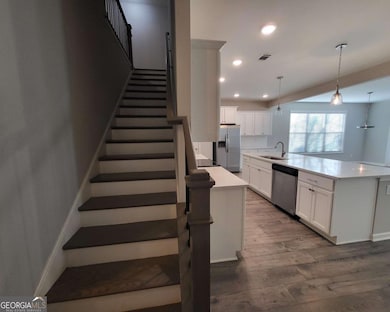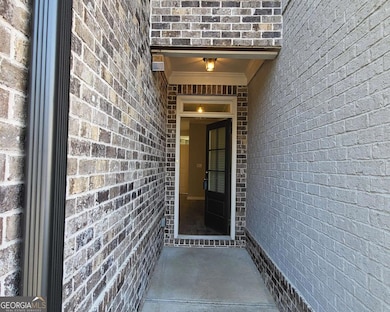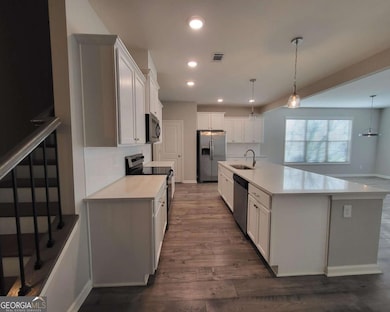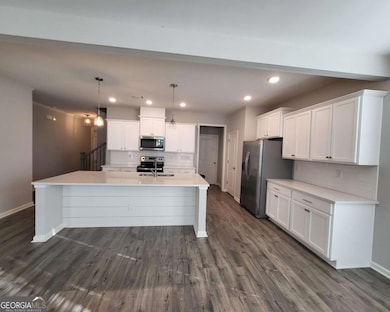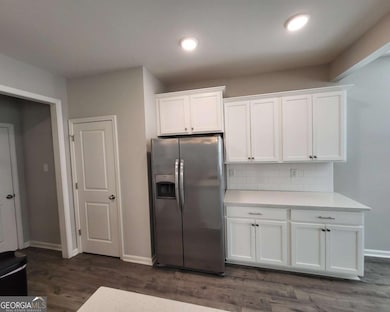4898 Mountain Rose Walk Buford, GA 30518
Highlights
- City View
- Wood Flooring
- Great Room
- Buford Elementary School Rated A
- End Unit
- Breakfast Area or Nook
About This Home
This stunning two-story townhome offers a spacious and modern design, perfect for comfortable living. End Unit, The open-concept main level features a bright and airy living space with a cozy fireplace and stylish finishes. The gourmet kitchen boasts white cabinets, granite countertops, a large island, stainless steel appliances, and elegant subway tile backsplash. Enjoy upgraded Mohawk flooring throughout the main level, along with beautiful stained wood stairs leading to the second floor. The luxurious master suite includes a spa-like bathroom with double vanities, a soaking tub, and a walk-in closet. Two additional well-appointed bedrooms provide plenty of space for family or guests. This home is located in a vibrant community with HOA-maintained lawns, ensuring a low-maintenance lifestyle. Conveniently situated near shopping, dining, and entertainment, with easy access to major highways. Professionally steam-shampooed carpets. Move-in ready!
Townhouse Details
Home Type
- Townhome
Est. Annual Taxes
- $1,644
Year Built
- Built in 2021
Lot Details
- 871 Sq Ft Lot
- End Unit
Home Design
- Brick Exterior Construction
- Composition Roof
Interior Spaces
- 2-Story Property
- Tray Ceiling
- Ceiling Fan
- Factory Built Fireplace
- Double Pane Windows
- Entrance Foyer
- Great Room
- Family Room
- Combination Dining and Living Room
- City Views
Kitchen
- Breakfast Area or Nook
- Oven or Range
- Microwave
- Dishwasher
- Stainless Steel Appliances
- Kitchen Island
- Disposal
Flooring
- Wood
- Carpet
Bedrooms and Bathrooms
- 3 Bedrooms
- Walk-In Closet
- Double Vanity
Laundry
- Laundry Room
- Laundry on upper level
Home Security
Parking
- 2 Car Garage
- Garage Door Opener
Outdoor Features
- Patio
Schools
- Buford Elementary And Middle School
- Buford High School
Utilities
- Central Heating and Cooling System
- Underground Utilities
- Electric Water Heater
- Cable TV Available
Listing and Financial Details
- 12-Month Min and 36-Month Max Lease Term
- Legal Lot and Block 294 / A
Community Details
Overview
- Property has a Home Owners Association
- Association fees include ground maintenance
- Alexander Park Subdivision
Pet Policy
- No Pets Allowed
Security
- Carbon Monoxide Detectors
- Fire and Smoke Detector
Map
Source: Georgia MLS
MLS Number: 10489146
APN: 7-294A-148
- 500 S Hill St
- 449 S Hill St
- 461 Silver St NE
- 2300 Kate Moore Way
- 2255 Buford Hwy
- 2255 Buford Hwy
- 408 Bona Rd
- 510 Forest St
- 55 Sudderth St
- 585 Briard Dr
- 185 Scott St
- 440 S Alexander St
- 4831 Miller Hill Rd
- 180 S Alexander St
- 25 Stonehedge Dr
- 4905 Sterling Close
- 425 Church St
- 235 South St
- 4695 S Lee St
