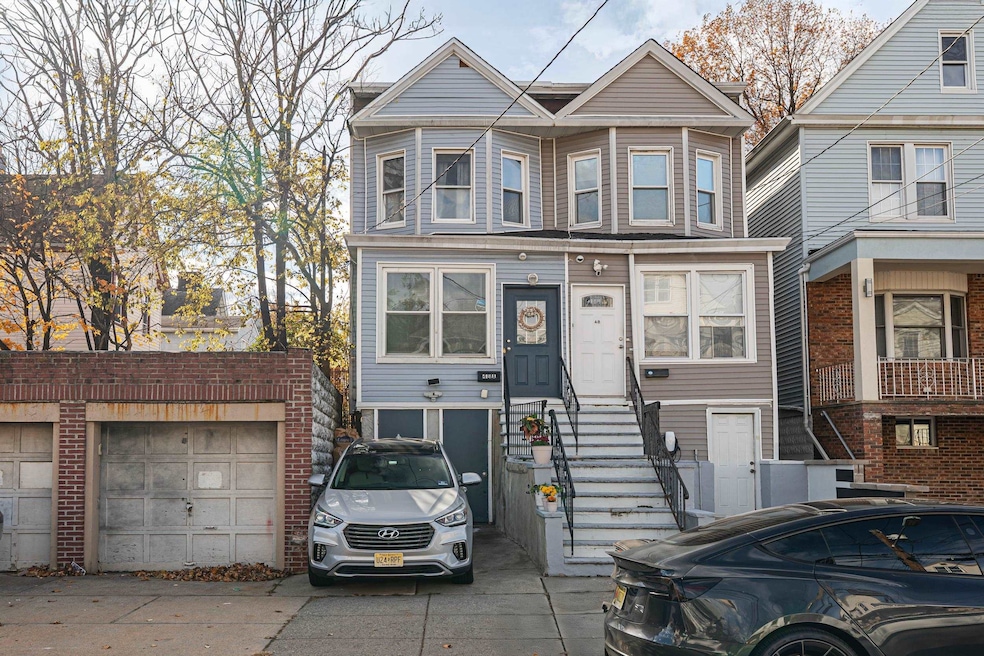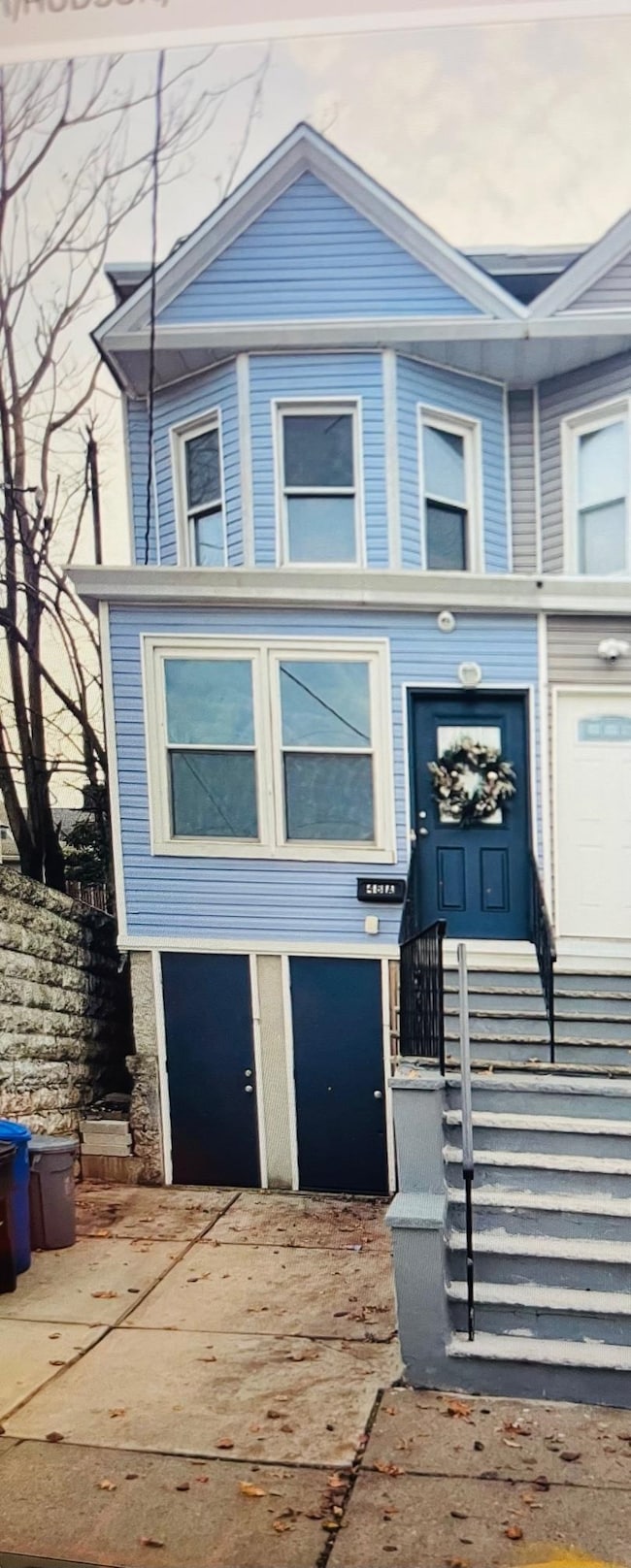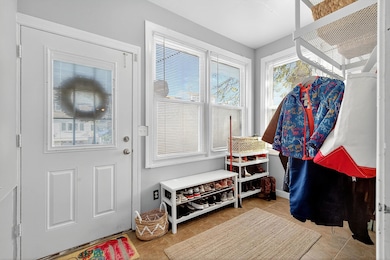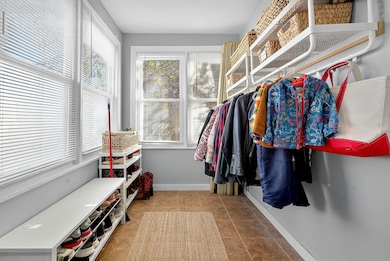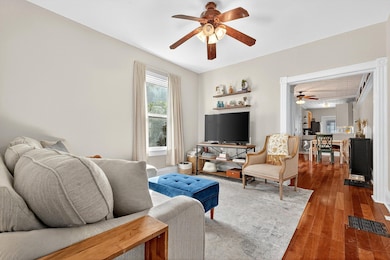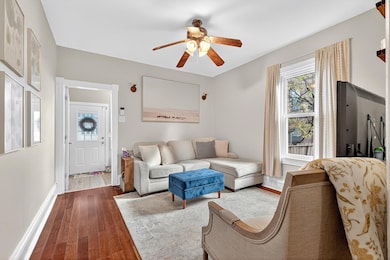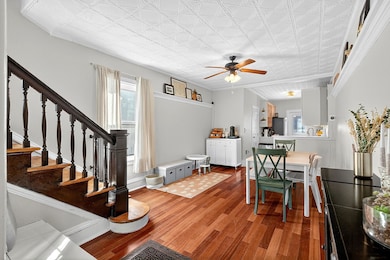48A E 40th St Bayonne, NJ 07002
North Bayonne NeighborhoodEstimated payment $3,054/month
Highlights
- Colonial Architecture
- Wood Flooring
- Central Air
- Property is near park, public transit, schools, shops, and bus stop
- Living Room
- Dining Room
About This Home
Charming Centerville Colonial One Family in Horace Mann school district featuring updated renovations mixed with Old World accents and 3 levels of sundrenched living space and Central AC. This 3 bedroom 2 full bath home offers a street level (sep entrance).-flexible space-walk out home office or 4th bedroom plus parking possibilities. Expansive entry leads thru the front porch w convenient storage, plus sep living room into the open floor plan kitchen-dining room w the original embossed tin high ceilings, fans plus a custom designed kitchen fully loaded. Rear door leads to the landscaped-paved yard via a new back porch - Second level w 3 bedrooms, full bath and new skylight.Centrally located w numerous travel options including rail, bus and close proximity to Rte. 440 and Broadway shopping, restaurants plus HC park filled with recreational options. Lovingly maintained, hardwood floors, new roof and skylite plus Central AC and freshly painted.. this Home Sweet Home awaits..call for your private tour! EZ showings
Home Details
Home Type
- Single Family
Est. Annual Taxes
- $7,228
Home Design
- Colonial Architecture
- Aluminum Siding
Interior Spaces
- Living Room
- Dining Room
- Partially Finished Basement
- Walk-Out Basement
Kitchen
- Gas Oven or Range
- Microwave
- Dishwasher
Flooring
- Wood
- Carpet
Bedrooms and Bathrooms
- 3 Bedrooms
Location
- Property is near park, public transit, schools, shops, and bus stop
Utilities
- Central Air
- Heating System Uses Gas
Community Details
Listing and Financial Details
- Exclusions: All owners personal property
- Legal Lot and Block 23 / 106
Map
Home Values in the Area
Average Home Value in this Area
Tax History
| Year | Tax Paid | Tax Assessment Tax Assessment Total Assessment is a certain percentage of the fair market value that is determined by local assessors to be the total taxable value of land and additions on the property. | Land | Improvement |
|---|---|---|---|---|
| 2025 | $6,898 | $251,000 | $141,100 | $109,900 |
| 2024 | $6,619 | $246,700 | $141,100 | $105,600 |
| 2023 | $6,619 | $246,700 | $141,100 | $105,600 |
| 2022 | $6,496 | $246,700 | $141,100 | $105,600 |
| 2021 | $6,444 | $246,700 | $141,100 | $105,600 |
| 2020 | $6,330 | $246,700 | $141,100 | $105,600 |
| 2019 | $5,376 | $62,300 | $30,000 | $32,300 |
| 2018 | $5,269 | $62,300 | $30,000 | $32,300 |
| 2017 | $5,133 | $62,300 | $30,000 | $32,300 |
| 2016 | $4,944 | $62,300 | $30,000 | $32,300 |
| 2015 | $4,781 | $62,300 | $30,000 | $32,300 |
| 2014 | $4,638 | $62,300 | $30,000 | $32,300 |
Property History
| Date | Event | Price | List to Sale | Price per Sq Ft | Prior Sale |
|---|---|---|---|---|---|
| 12/01/2025 12/01/25 | Pending | -- | -- | -- | |
| 11/21/2025 11/21/25 | For Sale | $469,000 | +23.4% | -- | |
| 03/10/2022 03/10/22 | Sold | $380,000 | +5.6% | $352 / Sq Ft | View Prior Sale |
| 01/24/2022 01/24/22 | Pending | -- | -- | -- | |
| 12/23/2021 12/23/21 | For Sale | $360,000 | -- | $333 / Sq Ft |
Purchase History
| Date | Type | Sale Price | Title Company |
|---|---|---|---|
| Deed | $250,000 | -- | |
| Bargain Sale Deed | $135,000 | -- | |
| Deed | $65,000 | Chicago Title Insurance Co |
Mortgage History
| Date | Status | Loan Amount | Loan Type |
|---|---|---|---|
| Open | $245,471 | No Value Available | |
| Closed | -- | No Value Available | |
| Previous Owner | $128,250 | Purchase Money Mortgage | |
| Previous Owner | $58,500 | Purchase Money Mortgage |
Source: Hudson County MLS
MLS Number: 250023875
APN: 01-00106-0000-00023
