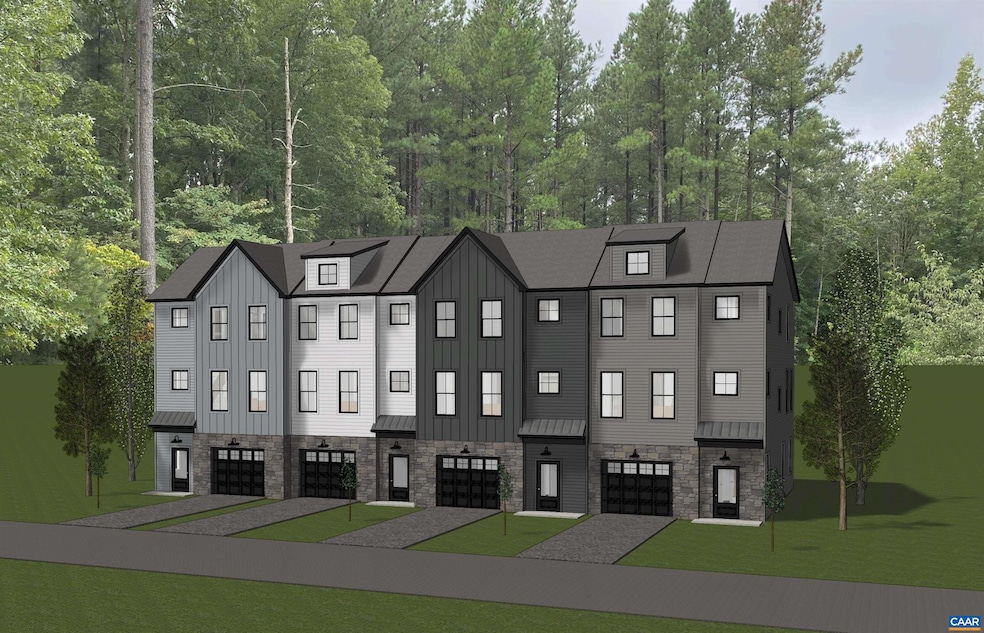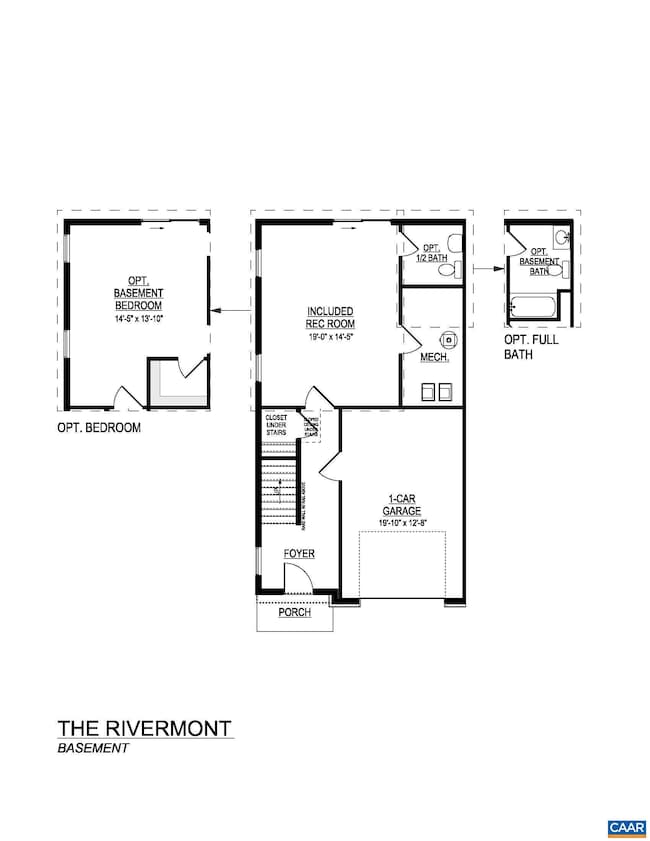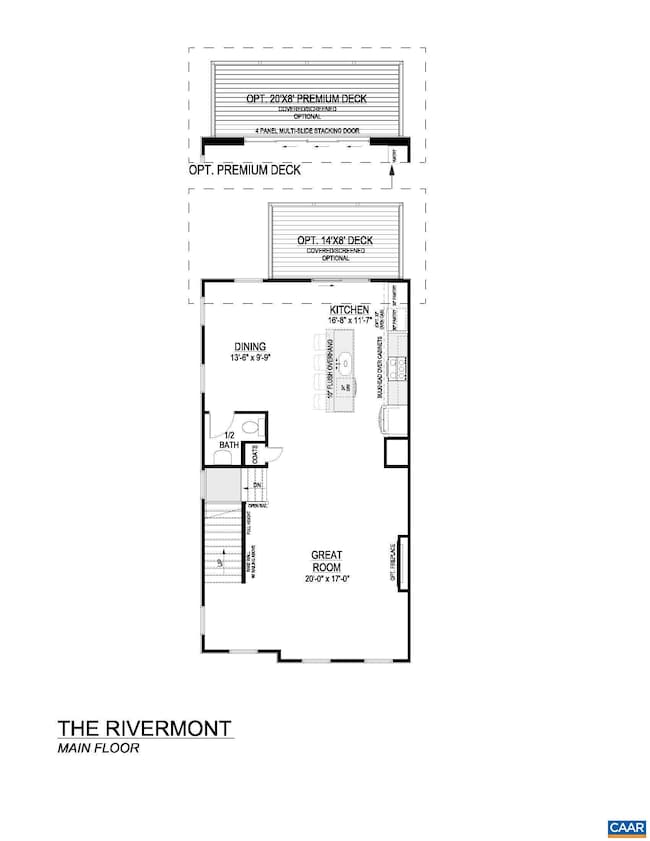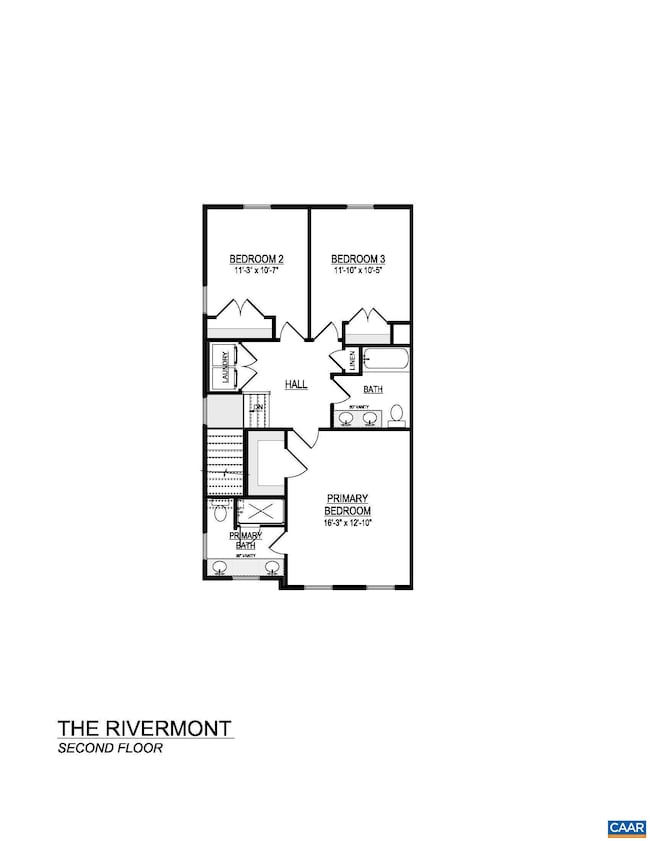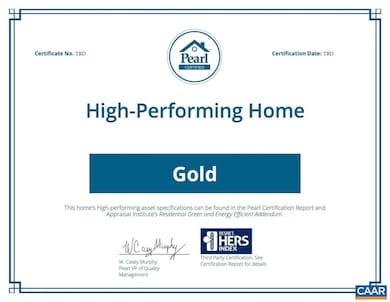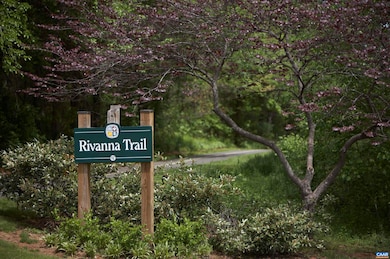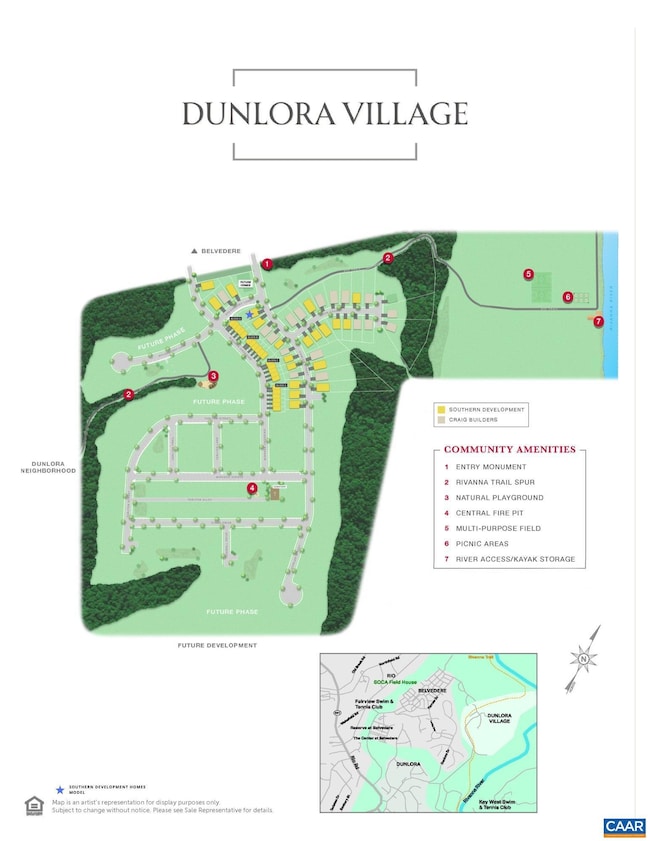48A Miranda Crossing Charlottesville, VA 22901
Estimated payment $3,203/month
Highlights
- Views of Trees
- Main Floor Primary Bedroom
- Mud Room
- Jackson P. Burley Middle School Rated A-
- Loft
- Double Vanity
About This Home
Located in a vibrant area where every corner tells a story, Dunlora Village invites you to embrace a lifestyle that connects you to nature and the heart of a welcoming town. The Rivermont townhome offers stylish, functional living across three thoughtfully designed levels in the heart of Dunlora. The open-concept main floor features a spacious great room, a well-appointed kitchen with a large island and pantry, and a dedicated dining area — perfect for entertaining or everyday living. A rear deck for seamless indoor-outdoor connection. Upstairs, enjoy a spacious primary suite with a vaulted ceiling and an en suite bath featuring double vanities. Two additional bedrooms, a full hall bath, and a conveniently located laundry area complete the second floor. The basement level includes a finished bedroom, full bath, and one-car garage — ideal for guests, a home office, or flex space. Energy efficiency verified and documented with HERS Rated and Pearl Certification.
Property Details
Home Type
- Multi-Family
Est. Annual Taxes
- $4,832
Year Built
- 2026
HOA Fees
- $165 per month
Parking
- 1 Car Garage
- Basement Garage
- Front Facing Garage
- Garage Door Opener
Home Design
- Property Attached
- Slab Foundation
- Poured Concrete
- Blown-In Insulation
- Cement Siding
- Stone Siding
- Low Volatile Organic Compounds (VOC) Products or Finishes
- Stick Built Home
Interior Spaces
- 3-Story Property
- Recessed Lighting
- Low Emissivity Windows
- Vinyl Clad Windows
- Window Screens
- Mud Room
- Entrance Foyer
- Loft
- Utility Room
- Washer and Dryer Hookup
- Views of Trees
Kitchen
- Breakfast Bar
- Electric Range
- Microwave
- Dishwasher
- Disposal
Bedrooms and Bathrooms
- 3 Bedrooms
- Primary Bedroom on Main
- Walk-In Closet
- Double Vanity
Schools
- Agnor Elementary School
- Burley Middle School
- Albemarle High School
Utilities
- Central Air
- Heat Pump System
- Underground Utilities
Additional Features
- Air Purifier
- 2,178 Sq Ft Lot
Community Details
- Built by SOUTHERN DEVELOPMENT HOMES
- Dunlora Village Subdivision
Listing and Financial Details
- Assessor Parcel Number 48
Map
Home Values in the Area
Average Home Value in this Area
Property History
| Date | Event | Price | List to Sale | Price per Sq Ft |
|---|---|---|---|---|
| 08/19/2025 08/19/25 | For Sale | $499,900 | -- | $228 / Sq Ft |
Source: Charlottesville area Association of Realtors®
MLS Number: 668085
- 43 Miranda Crossing
- 46 Miranda Crossing
- 65 Miranda Crossing
- 41 Miranda Crossing
- 14 Odom Ct
- The Bayberry Plan at Creekwood Village - Villas
- The Chestnut Plan at Creekwood Village - Single Family
- The Aspen Plan at Creekwood Village - Single Family
- 1810 Fowler St
- The Rivermont Plan at Dunlora - Dunlora Village
- The Madison Plan at Dunlora - Dunlora Village
- The Kempton Plan at Dunlora - Dunlora Village
- The Barclay Plan at Dunlora - Dunlora Village
- The Meridian Plan at Dunlora - Dunlora Village
- The Prescott Plan at Dunlora - Dunlora Village
- The Mulberry Plan at Dunlora - Dunlora Village
- The Azalea Plan at Dunlora - Dunlora Village
- 7 Odom Ct
- 40 Renee Ln
- 3213 Renee Ln
- 1837 Winn Alley
- 200 Reserve Blvd
- 200 Reserve Blvd Unit B
- 200 Reserve Blvd
- 200 Reserve Blvd Unit A
- 890 Fountain Ct Unit Multiple Units
- 1000 Old Brook Rd
- 875 Fountain Ct Unit MULTIPLE UNITS
- 829 Mallside Forest Ct
- 1610 Rio Hill Dr
- 7010 Bo St
- 2056 Bethpage Ct
- 1810 Arden Creek Ln
- 1149 Pen Park Rd
- 1151 Pen Park Rd
- 615 Rio Rd E
- 1720 Treesdale Way
- 964 Sutton Ct
- 1032 Cheshire Ct
- 3400 Berkmar Dr
