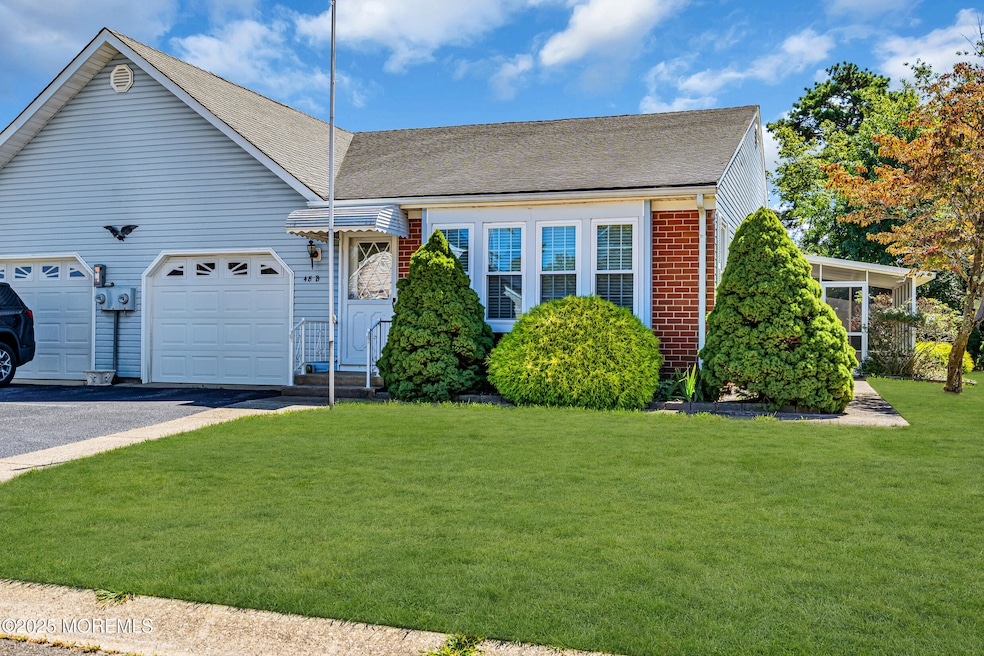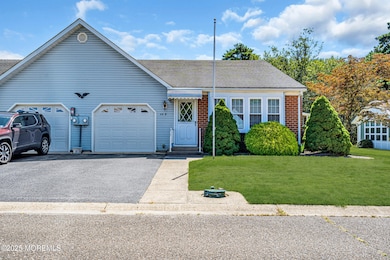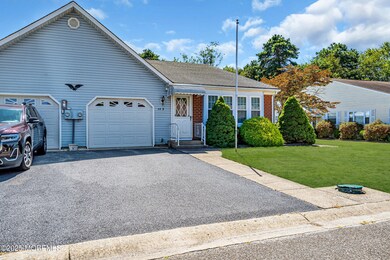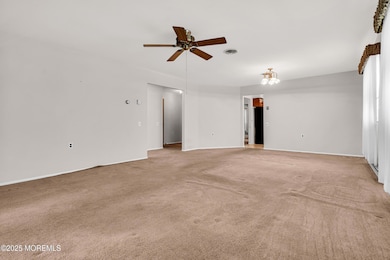48B Auburn St Unit 54B Whiting, NJ 08759
Manchester Township NeighborhoodEstimated payment $1,600/month
Total Views
5,120
2
Beds
2
Baths
1,392
Sq Ft
$165
Price per Sq Ft
Highlights
- Fitness Center
- Clubhouse
- Bocce Ball Court
- Active Adult
- Screened Porch
- Den
About This Home
Immaculate, well maintained Lynnewood Duplex located in the popular 55+ community of Crestwood Village 5. 2 bedrooms, 2 baths, eat-in kitchen and large sunny den. Plenty of closet space, large laundry room, and screened porch. Reasonable monthly maintenance includes lawn cutting, insurance, snow and trash removal, community bus, and more. Clubhouse with many activities and exercise room. Priced so you can make it your own. Move into this lovely home close to the NJ shore
Property Details
Home Type
- Multi-Family
Est. Annual Taxes
- $2,534
Year Built
- Built in 1978
Lot Details
- 6,098 Sq Ft Lot
- Lot Dimensions are 53 x 119
- Level Lot
- Sprinkler System
HOA Fees
- $185 Monthly HOA Fees
Parking
- 1 Car Attached Garage
- Driveway
Home Design
- Duplex
- Shingle Roof
- Vinyl Siding
Interior Spaces
- 1,392 Sq Ft Home
- 1-Story Property
- Ceiling Fan
- Blinds
- Sliding Doors
- Living Room
- Dining Room
- Den
- Screened Porch
- Crawl Space
- Storm Doors
Kitchen
- Eat-In Kitchen
- Stove
- Dishwasher
Flooring
- Wall to Wall Carpet
- Linoleum
- Vinyl
Bedrooms and Bathrooms
- 2 Bedrooms
- 2 Full Bathrooms
- Primary Bathroom includes a Walk-In Shower
Laundry
- Laundry Room
- Dryer
- Washer
Attic
- Attic Fan
- Pull Down Stairs to Attic
Accessible Home Design
- Roll-in Shower
- Handicap Shower
Schools
- Manchester Twp Middle School
- Manchester Twnshp High School
Utilities
- Zoned Heating and Cooling System
- Baseboard Heating
- Electric Water Heater
Listing and Financial Details
- Assessor Parcel Number 19-00075-114-00002
Community Details
Overview
- Active Adult
- Front Yard Maintenance
- Association fees include trash, common area, community bus, exterior maint, fire/liab, lawn maintenance, rec facility, snow removal
- Crestwood 5 Subdivision, Lynnewood D Floorplan
- On-Site Maintenance
Amenities
- Common Area
- Clubhouse
- Community Center
- Recreation Room
Recreation
- Bocce Ball Court
- Shuffleboard Court
- Fitness Center
- Snow Removal
Pet Policy
- Dogs and Cats Allowed
Map
Create a Home Valuation Report for This Property
The Home Valuation Report is an in-depth analysis detailing your home's value as well as a comparison with similar homes in the area
Home Values in the Area
Average Home Value in this Area
Tax History
| Year | Tax Paid | Tax Assessment Tax Assessment Total Assessment is a certain percentage of the fair market value that is determined by local assessors to be the total taxable value of land and additions on the property. | Land | Improvement |
|---|---|---|---|---|
| 2025 | $2,534 | $198,100 | $50,200 | $147,900 |
| 2024 | $2,405 | $103,200 | $8,600 | $94,600 |
| 2023 | $2,286 | $103,200 | $8,600 | $94,600 |
| 2022 | $2,286 | $103,200 | $8,600 | $94,600 |
| 2021 | $2,236 | $103,200 | $8,600 | $94,600 |
| 2020 | $2,178 | $103,200 | $8,600 | $94,600 |
| 2019 | $1,855 | $72,300 | $8,600 | $63,700 |
| 2018 | $1,847 | $72,300 | $8,600 | $63,700 |
| 2017 | $1,855 | $72,300 | $8,600 | $63,700 |
| 2016 | $1,832 | $72,300 | $8,600 | $63,700 |
| 2015 | $1,798 | $72,300 | $8,600 | $63,700 |
| 2014 | $1,761 | $72,300 | $8,600 | $63,700 |
Source: Public Records
Property History
| Date | Event | Price | List to Sale | Price per Sq Ft |
|---|---|---|---|---|
| 11/20/2025 11/20/25 | Pending | -- | -- | -- |
| 10/27/2025 10/27/25 | Price Changed | $229,000 | -4.2% | $165 / Sq Ft |
| 09/10/2025 09/10/25 | For Sale | $239,000 | -- | $172 / Sq Ft |
Source: MOREMLS (Monmouth Ocean Regional REALTORS®)
Purchase History
| Date | Type | Sale Price | Title Company |
|---|---|---|---|
| Bargain Sale Deed | $150,000 | -- | |
| Deed | $122,500 | -- |
Source: Public Records
Mortgage History
| Date | Status | Loan Amount | Loan Type |
|---|---|---|---|
| Open | $80,000 | Fannie Mae Freddie Mac |
Source: Public Records
Source: MOREMLS (Monmouth Ocean Regional REALTORS®)
MLS Number: 22527486
APN: 19-00075-114-00002
Nearby Homes
- 2A Easton Ct
- 81A Milford Ave
- 44B Sunset Rd Unit 55
- 13A Quincy Dr
- 6B Ardmore St
- 36 Penwood Dr Unit 55
- 4 Stonybrook Ct Unit 60
- 51A Sunset Rd
- 17B Drake St
- 17 B Drake St Sec 54a
- 25 Sunset Rd
- 55 Milford Ave Unit E
- 18A Sunset Rd
- 7A Drake St Unit B
- 1 Stonybrook Rd Unit B
- 7 B Drake St Sec 53
- 69D Sunset Rd Unit 60
- 4 B Ivy St Sec 52 Unit B
- 5 A Pembroke La
- 4B Ivy St







