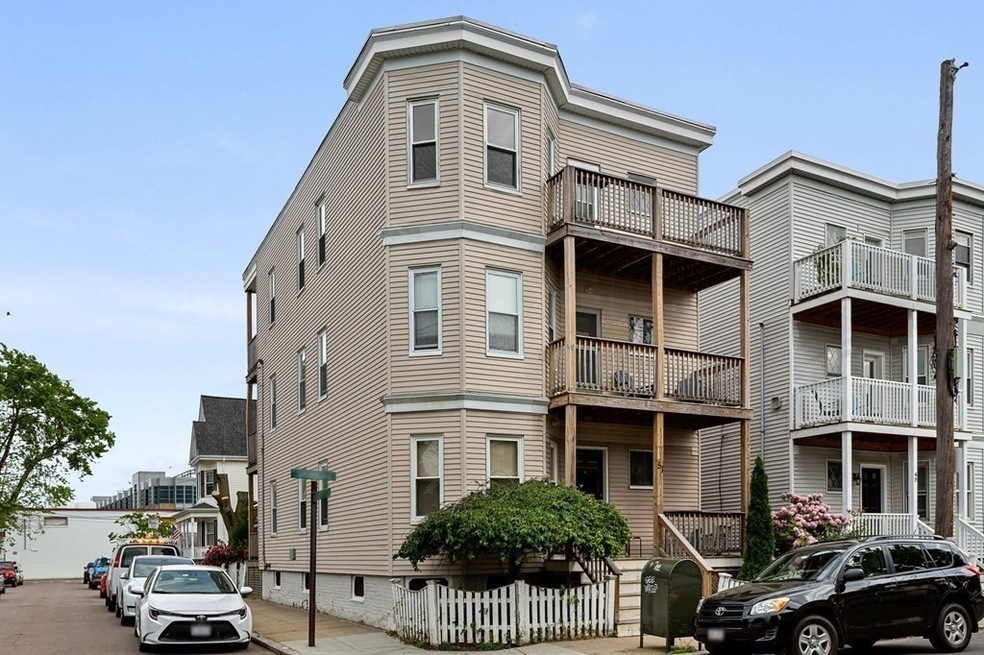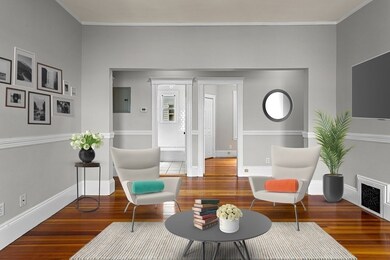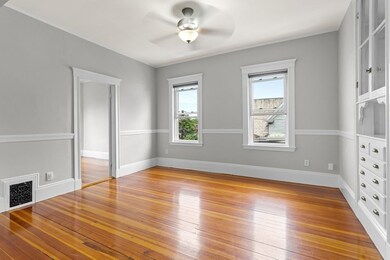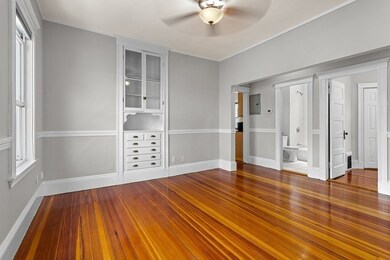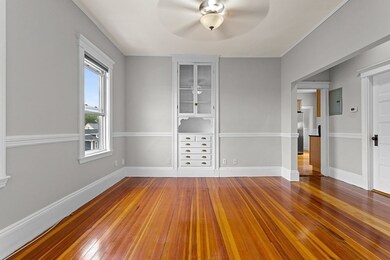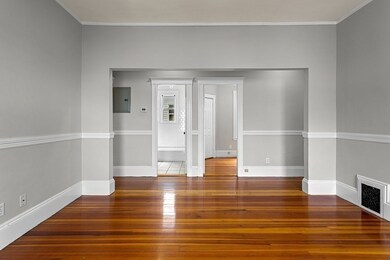
49-51A Litchfield St Unit 3 Brighton, MA 02135
Allston NeighborhoodAbout This Home
As of July 2021Sun splashed, freshly painted penthouse 2BR + office loaded with original detail! Located in fashionable North Brighton between lower Allston and Boston Landing, this home offers large, open and airy rooms with towering ceilings, gleaming hardwood floors and tree-top views. Modern eat-in kitchen with granite countertops, stainless steel appliances, maple cabinets and recessed lighting. Large master bedroom with ceiling fan and custom closet. Tasteful white tile bathroom with soaking tub. This home is great for entertaining with private front & back decks, antique built-in china cabinet, wainscoting & windows everywhere. New LG washer/dryer in unit and large private, secured storage area in basement. Walk to the trendy shops, local cafes and eateries including: Lulu’s, Article 24, Shabu Shabu, Kohi Coffee, Starbucks, Trader Joe’s, and more. Steps to the Boston Landing Commuter Rail, Harvard Stadium, The Charles River, Memorial & Storrow Drive.
Last Agent to Sell the Property
Coldwell Banker Realty - Boston Listed on: 06/07/2021

Property Details
Home Type
- Condominium
Est. Annual Taxes
- $7,493
Year Built
- Built in 1910
Lot Details
- Year Round Access
HOA Fees
- $200 per month
Kitchen
- Range
- Microwave
- Dishwasher
- Disposal
Flooring
- Wood
- Tile
Laundry
- Laundry in unit
- Dryer
- Washer
Schools
- Bps High School
Utilities
- Window Unit Cooling System
- Forced Air Heating System
- Heating System Uses Gas
- Natural Gas Water Heater
Additional Features
- Basement
Listing and Financial Details
- Assessor Parcel Number W:22 P:00916 S:006
Similar Homes in the area
Home Values in the Area
Average Home Value in this Area
Mortgage History
| Date | Status | Loan Amount | Loan Type |
|---|---|---|---|
| Closed | $439,200 | Purchase Money Mortgage | |
| Closed | $256,500 | New Conventional |
Property History
| Date | Event | Price | Change | Sq Ft Price |
|---|---|---|---|---|
| 07/30/2021 07/30/21 | Sold | $549,000 | 0.0% | $505 / Sq Ft |
| 06/18/2021 06/18/21 | Pending | -- | -- | -- |
| 06/07/2021 06/07/21 | For Sale | $549,000 | +103.3% | $505 / Sq Ft |
| 05/31/2012 05/31/12 | Sold | $270,000 | +10.2% | $248 / Sq Ft |
| 04/04/2012 04/04/12 | Pending | -- | -- | -- |
| 02/06/2012 02/06/12 | Price Changed | $245,000 | -5.8% | $225 / Sq Ft |
| 01/11/2012 01/11/12 | For Sale | $259,999 | -- | $239 / Sq Ft |
Tax History Compared to Growth
Tax History
| Year | Tax Paid | Tax Assessment Tax Assessment Total Assessment is a certain percentage of the fair market value that is determined by local assessors to be the total taxable value of land and additions on the property. | Land | Improvement |
|---|---|---|---|---|
| 2025 | $7,493 | $647,100 | $0 | $647,100 |
| 2024 | $5,973 | $548,000 | $0 | $548,000 |
| 2023 | $5,500 | $512,100 | $0 | $512,100 |
| 2022 | $4,907 | $451,000 | $0 | $451,000 |
| 2021 | $4,812 | $451,000 | $0 | $451,000 |
| 2020 | $4,714 | $446,400 | $0 | $446,400 |
| 2019 | $4,200 | $398,500 | $0 | $398,500 |
| 2018 | $3,939 | $375,900 | $0 | $375,900 |
| 2017 | $3,686 | $348,100 | $0 | $348,100 |
| 2016 | $3,512 | $319,300 | $0 | $319,300 |
| 2015 | $3,627 | $299,500 | $0 | $299,500 |
| 2014 | $3,456 | $274,700 | $0 | $274,700 |
Agents Affiliated with this Home
-
Jennifer Taves

Seller's Agent in 2021
Jennifer Taves
Coldwell Banker Realty - Boston
(617) 877-9520
1 in this area
62 Total Sales
-
John Conroy

Buyer's Agent in 2021
John Conroy
East Coast Realty, Inc.
(617) 834-0406
1 in this area
40 Total Sales
-
Chris Gentile

Seller's Agent in 2012
Chris Gentile
RTN Realty Advisors LLC.
(617) 835-0845
54 Total Sales
Map
Source: MLS Property Information Network (MLS PIN)
MLS Number: 72844814
APN: BRIG-000000-000022-000916-000006
- 90 Litchfield St Unit A
- 14 S Waverly St
- 50 Waverly St Unit A
- 100 Lincoln St Unit 401
- 100 Lincoln St Unit 306
- 100 Lincoln St Unit 203
- 100 Lincoln St Unit 402
- 100 Lincoln St Unit 302
- 100 Lincoln St Unit 406
- 42 Waverly St Unit 1
- 472-474 Western Ave
- 35 Adamson St
- 50 Hichborn St Unit 204
- 50 Hichborn St Unit 408
- 50 Leo M Birmingham Pkwy Unit 501
- 50 Leo M Birmingham Pkwy Unit 405
- 50 Leo M Birmingham Pkwy Unit 509
- 50 Leo M Birmingham Pkwy Unit 506
- 50 Leo M Birmingham Pkwy Unit 303
- 50 Leo M Birmingham Pkwy Unit 503
