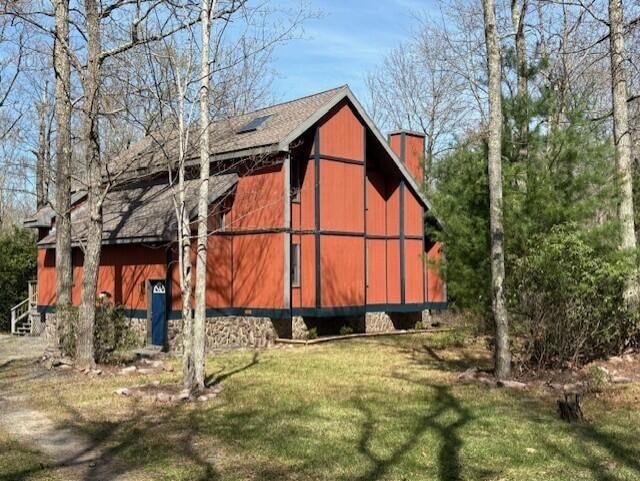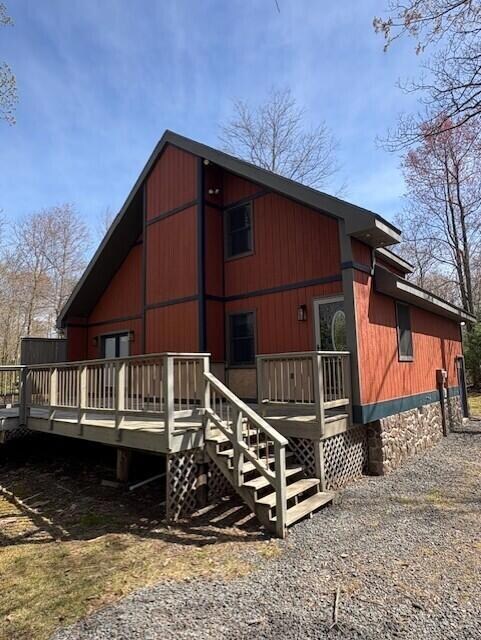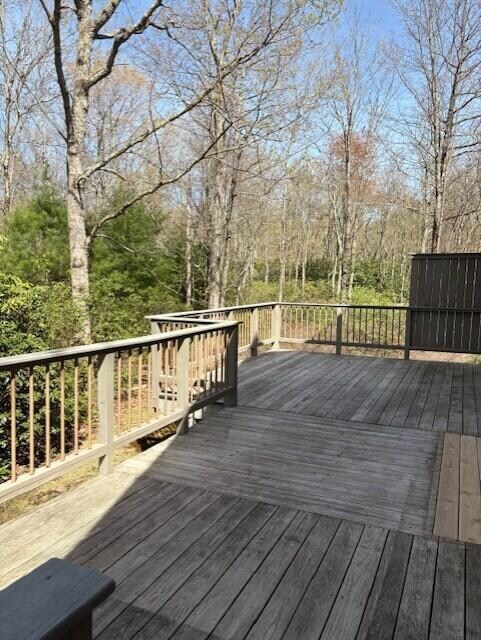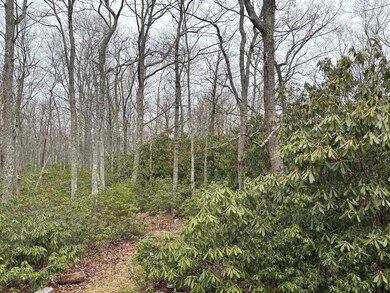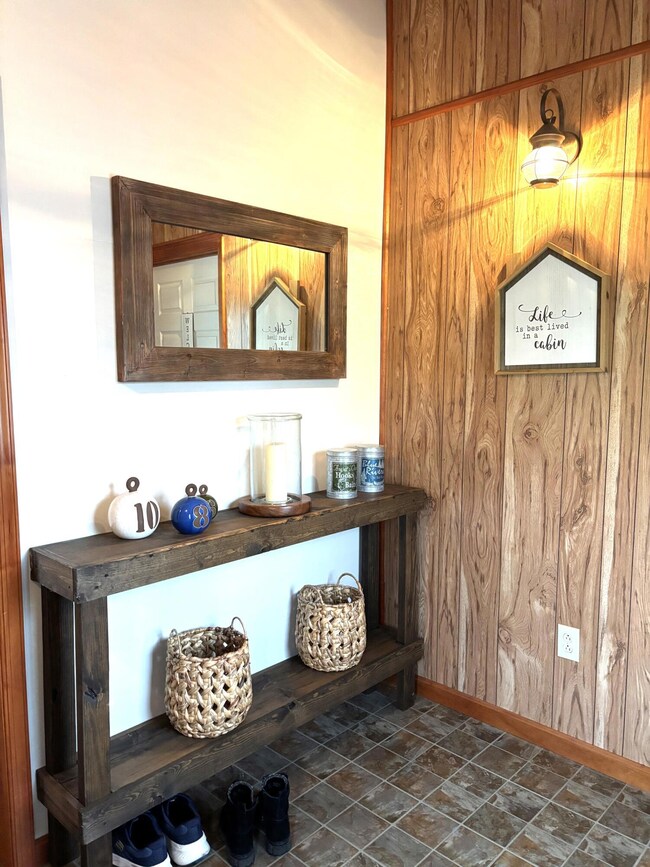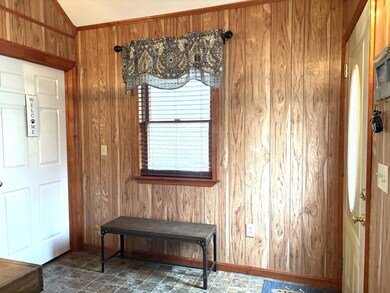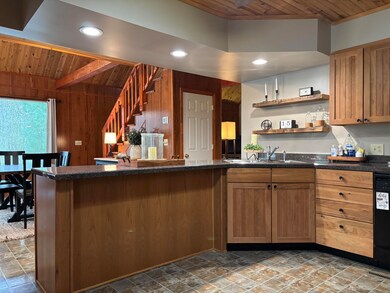
49 Algonkin Rd Jim Thorpe, PA 18229
Estimated payment $2,518/month
Highlights
- Public Water Access
- 1.08 Acre Lot
- Clubhouse
- Fishing
- A-Frame Home
- Deck
About This Home
Welcome to this pristine, immaculate 3-bedroom, 2-bathroom home nestled on a quiet, wooded 1.08-acre lot that backs directly to state game lands ensuring privacy and uninterrupted views. Enjoy the peace and serenity of nature with no neighbors behind your home.Step inside to an open-concept layout featuring stunning exposed beams and a beautiful stone gas fireplace, perfect for relaxing evenings. The open-concept kitchen includes all appliances and is perfect for entertaining. The home is freshly painted inside and out in 2024, and recent upgrades include a new roof, and a new heating system installed in 2022 for your comfort and peace of mind.Sip your morning coffee or entertain guests on the large extended deck overlooking the beautiful, wooded backyard. Anderson windows and skylights in every room provide energy efficiency and plenty of natural light. The property offers ample storage with an interior shed and parking for up to five vehicles.Located in a quiet, family- and a short-term rental- (STR) friendly community. As a resident, you'll have access to a community scenic lake for swimming and picnics, as well as year-round community events. This home offers the perfect blend of relaxation and convenience --- far enough away for peace and quiet, yet close to the PA Turnpike and all the attractions the Poconos have to offer. This home is well taken care of and a rare find.Don't miss your chance to own this move-in ready retreat; schedule your private tour today!
Home Details
Home Type
- Single Family
Est. Annual Taxes
- $3,078
Year Built
- Built in 2003
Lot Details
- 1.08 Acre Lot
- Adjoins Game Land
HOA Fees
- $25 Monthly HOA Fees
Home Design
- House
- A-Frame Home
- Contemporary Architecture
- Fiberglass Roof
- Asphalt Roof
- T111 Siding
Interior Spaces
- 1,804 Sq Ft Home
- 2-Story Property
- Ceiling Fan
- Propane Fireplace
- Insulated Windows
- Living Room with Fireplace
- Dining Room
- Crawl Space
- Attic Fan
Kitchen
- Breakfast Bar
- Electric Oven
- Microwave
- Dishwasher
Flooring
- Carpet
- Laminate
- Vinyl
Bedrooms and Bathrooms
- 3 Bedrooms
- Primary Bedroom on Main
- 2 Full Bathrooms
- Primary bathroom on main floor
Laundry
- Laundry on main level
- Dryer
- Washer
Parking
- Driveway
- 5 Open Parking Spaces
- Off-Street Parking
Outdoor Features
- Public Water Access
- Property is near a beach
- Property is near a lake
- Deck
- Shed
Location
- Borders State Land
Utilities
- Cooling Available
- Forced Air Heating System
- Heating System Uses Propane
- Heating System Powered By Leased Propane
- Well
- On Site Septic
- Phone Available
- Cable TV Available
Listing and Financial Details
- Assessor Parcel Number 49A-51-F623
Community Details
Overview
- Association fees include maintenance road
- Pleasant Valley West Subdivision
Amenities
- Clubhouse
Recreation
- Community Playground
- Fishing
- All Terrain Vehicles Allowed
Map
Home Values in the Area
Average Home Value in this Area
Tax History
| Year | Tax Paid | Tax Assessment Tax Assessment Total Assessment is a certain percentage of the fair market value that is determined by local assessors to be the total taxable value of land and additions on the property. | Land | Improvement |
|---|---|---|---|---|
| 2025 | $3,236 | $52,600 | $8,100 | $44,500 |
| 2024 | $3,078 | $52,600 | $8,100 | $44,500 |
| 2023 | $3,039 | $52,600 | $8,100 | $44,500 |
| 2022 | $3,039 | $52,600 | $8,100 | $44,500 |
| 2021 | $3,039 | $52,600 | $8,100 | $44,500 |
| 2020 | $3,039 | $52,600 | $8,100 | $44,500 |
| 2019 | $2,934 | $52,600 | $8,100 | $44,500 |
| 2018 | $2,934 | $52,600 | $8,100 | $44,500 |
| 2017 | $2,934 | $52,600 | $8,100 | $44,500 |
| 2016 | -- | $52,600 | $8,100 | $44,500 |
| 2015 | -- | $52,600 | $8,100 | $44,500 |
| 2014 | -- | $52,600 | $8,100 | $44,500 |
Property History
| Date | Event | Price | Change | Sq Ft Price |
|---|---|---|---|---|
| 05/06/2025 05/06/25 | Price Changed | $399,900 | -11.1% | $222 / Sq Ft |
| 04/22/2025 04/22/25 | For Sale | $450,000 | -- | $249 / Sq Ft |
Purchase History
| Date | Type | Sale Price | Title Company |
|---|---|---|---|
| Deed | $259,000 | Paramount Abstract Inc | |
| Deed | $9,300 | -- |
Mortgage History
| Date | Status | Loan Amount | Loan Type |
|---|---|---|---|
| Open | $207,200 | New Conventional |
Similar Homes in Jim Thorpe, PA
Source: Pocono Mountains Association of REALTORS®
MLS Number: PM-131190
APN: 49A-51-F623
- 79 Delaware Dr
- 614 Graystones Jeras Road Lot Sv-1
- 33 Susquehanna Dr
- 34 Susquehanna Dr
- 26 Susquehanna Dr
- 109 Forest Lake Dr
- 5 Cayuga Dr
- 614
- 614 Graystones Jeras Rd Lot H-12
- 614 Graystones Jeras Rd Lot S-2
- 614 Graystones Jeras Rd Lot H-11
- 614 Graystones Jeras Rd Lot Av-5
- 614 Graystones Jeras Rd H-15
- 614 Graystones Jeras Rd H-16
- 614 Graystones Jeras Rd H-17
- 614 Graystones Jeras Rd Lot Hv-5
- 614 Graystones Jeras Rd Lot R-6
- 614 Graystones Jeras Rd Lot Hv-4
- 614 Graystones Jeras Rd Lot P-2
- 614 Graystones Jeras Rd Lot Sv-4
