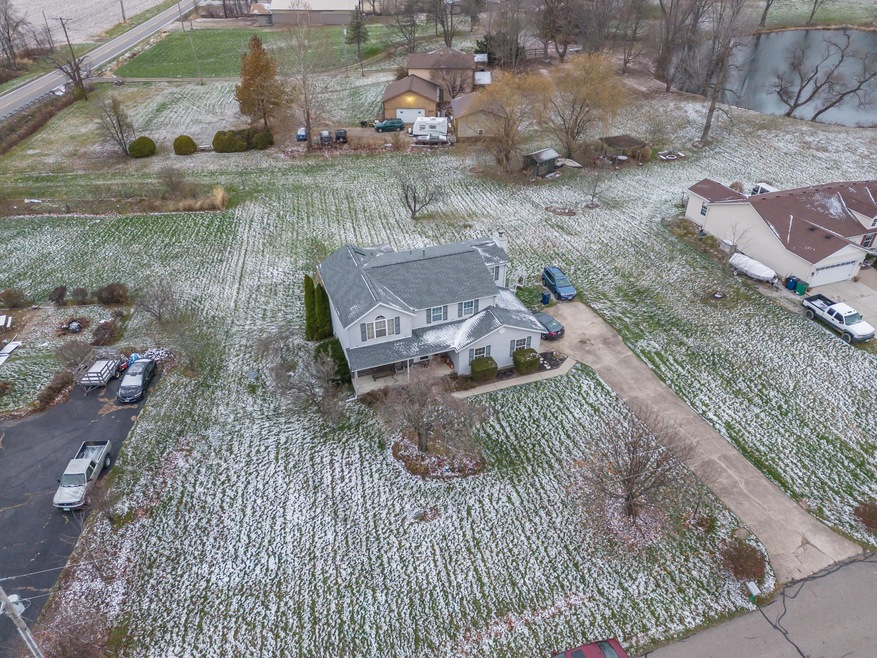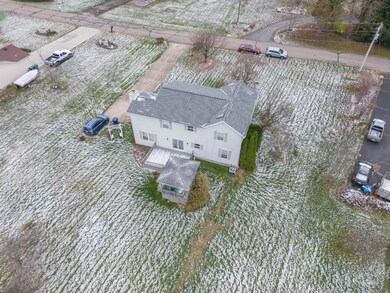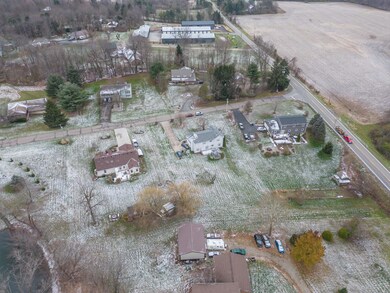
49 Apple Blossom Rd SW Pataskala, OH 43062
Harrison NeighborhoodEstimated Value: $414,000 - $421,000
Highlights
- Deck
- 2 Car Attached Garage
- Garden Bath
- Cul-De-Sac
- Home Security System
- Forced Air Heating and Cooling System
About This Home
As of January 2023Beautiful custom home in a country setting in Hillside Farm Estates on .67 acres. Convenient to the new Intel Plant, 161, I-70 and much more. 2 car attached garage, wood burning fireplace, Large rooms; 2.5 baths; Open kitchen / family room, dining room has tray ceiling; Large lot, covered front porch, with recently landscaped flower beds with large back deck and covered gazebo that has open storage underneath; Huge master with ensuite ; 3 rd bedroom has attached bonus room for a possible 4 th bedroom, office space, craft room or What ever you desire. All updated mechanicals. New Roof, Its a must see!
Last Agent to Sell the Property
Century 21 Excellence Realty License #411602 Listed on: 12/03/2022

Last Buyer's Agent
Julie Wills
Keller Williams Excel Realty
Home Details
Home Type
- Single Family
Est. Annual Taxes
- $4,887
Year Built
- Built in 1991
Lot Details
- 0.67 Acre Lot
- Cul-De-Sac
Parking
- 2 Car Attached Garage
Home Design
- Brick Exterior Construction
- Block Foundation
- Vinyl Siding
Interior Spaces
- 2,286 Sq Ft Home
- 2-Story Property
- Wood Burning Fireplace
- Insulated Windows
- Home Security System
- Electric Dryer Hookup
Kitchen
- Gas Range
- Microwave
- Dishwasher
Flooring
- Carpet
- Laminate
- Vinyl
Bedrooms and Bathrooms
- 3 Bedrooms
- Garden Bath
Basement
- Partial Basement
- Crawl Space
Outdoor Features
- Deck
Utilities
- Forced Air Heating and Cooling System
- Private Water Source
- Well
- Electric Water Heater
Listing and Financial Details
- Assessor Parcel Number 025-068676-34.000
Ownership History
Purchase Details
Home Financials for this Owner
Home Financials are based on the most recent Mortgage that was taken out on this home.Purchase Details
Purchase Details
Purchase Details
Home Financials for this Owner
Home Financials are based on the most recent Mortgage that was taken out on this home.Similar Homes in Pataskala, OH
Home Values in the Area
Average Home Value in this Area
Purchase History
| Date | Buyer | Sale Price | Title Company |
|---|---|---|---|
| S Michele Gilmore-Beach Revocable Trust | -- | -- | |
| Gilmore Beach S Michele | -- | None Available | |
| Gilmore Beach Susan Michele | -- | None Available | |
| Beach Brian A Beach Susan M Gilmore | $181,900 | -- |
Mortgage History
| Date | Status | Borrower | Loan Amount |
|---|---|---|---|
| Open | S Michele Gilmore-Beach Revocable Trust | $343,660 | |
| Previous Owner | Gilmore Beach Susan Michele | $60,000 | |
| Previous Owner | Beach Brian A Beach Susan M Gilmore | $179,089 |
Property History
| Date | Event | Price | Change | Sq Ft Price |
|---|---|---|---|---|
| 01/18/2023 01/18/23 | Sold | $350,000 | 0.0% | $153 / Sq Ft |
| 12/05/2022 12/05/22 | Pending | -- | -- | -- |
| 12/03/2022 12/03/22 | For Sale | $350,000 | 0.0% | $153 / Sq Ft |
| 11/28/2022 11/28/22 | Pending | -- | -- | -- |
| 11/26/2022 11/26/22 | For Sale | $350,000 | -- | $153 / Sq Ft |
Tax History Compared to Growth
Tax History
| Year | Tax Paid | Tax Assessment Tax Assessment Total Assessment is a certain percentage of the fair market value that is determined by local assessors to be the total taxable value of land and additions on the property. | Land | Improvement |
|---|---|---|---|---|
| 2024 | $7,596 | $121,280 | $40,150 | $81,130 |
| 2023 | $5,300 | $121,280 | $40,150 | $81,130 |
| 2022 | $4,348 | $86,950 | $19,290 | $67,660 |
| 2021 | $4,887 | $86,950 | $19,290 | $67,660 |
| 2020 | $4,954 | $86,950 | $19,290 | $67,660 |
| 2019 | $4,461 | $71,340 | $19,290 | $52,050 |
| 2018 | $4,475 | $0 | $0 | $0 |
| 2017 | $4,214 | $0 | $0 | $0 |
| 2016 | $4,119 | $0 | $0 | $0 |
| 2015 | $3,989 | $0 | $0 | $0 |
| 2014 | $4,994 | $0 | $0 | $0 |
| 2013 | $3,938 | $0 | $0 | $0 |
Agents Affiliated with this Home
-
Michele Minotti
M
Seller's Agent in 2023
Michele Minotti
Century 21 Excellence Realty
(740) 404-0655
1 in this area
3 Total Sales
-
J
Buyer's Agent in 2023
Julie Wills
Keller Williams Excel Realty
Map
Source: Columbus and Central Ohio Regional MLS
MLS Number: 222042759
APN: 025-068676-34.000
- 49 Apple Blossom Rd SW
- 17 Apple Blossom Rd SW
- 71 Apple Blossom Rd SW
- 4705 Hazelton Etna Rd SW
- 30 Apple Blossom Rd SW
- 70 Apple Blossom Rd SW
- 111 Apple Blossom Rd SW
- 100 Apple Blossom Rd SW
- 4823 Hazelton Etna Rd SW
- 130 Apple Blossom Rd SW
- 4461 Hazelton-Etna Rd SW
- 181 Apple Blossom Rd SW
- 27 Cherry Blossom Rd SW
- 52 Cherry Blossom Rd SW
- 4821 Hazelton Etna Rd SW
- 204 Apple Blossom Rd SW
- 211 Apple Blossom Rd SW
- 75 Cherry Blossom Rd SW
- 86 Cherry Blossom Rd SW
- 4879 Hazelton Etna Rd SW






